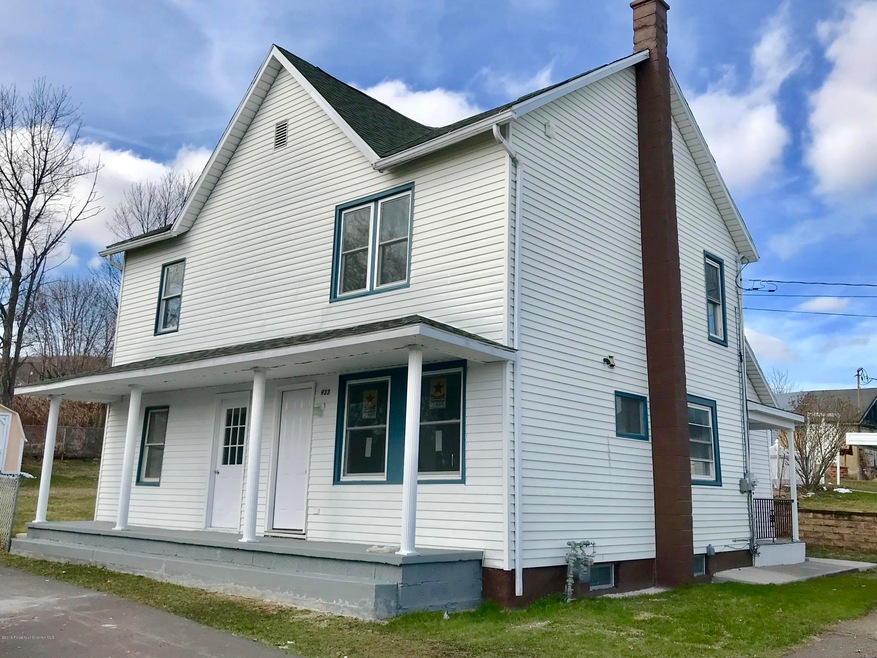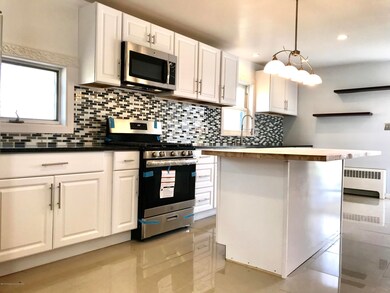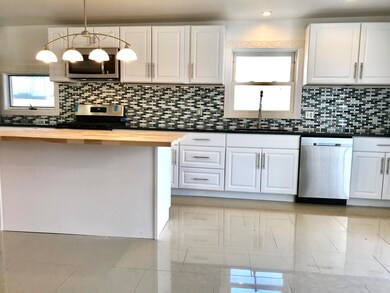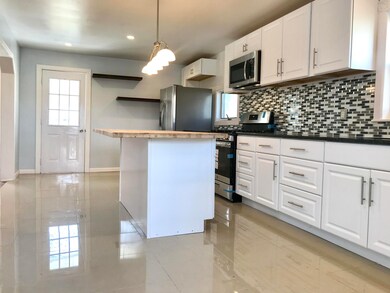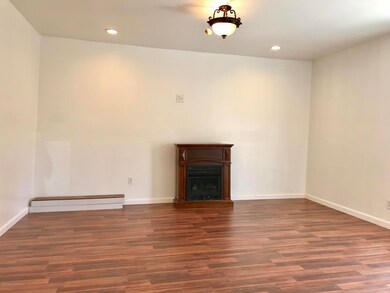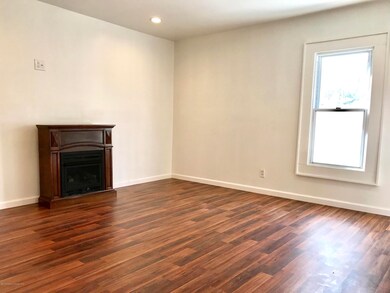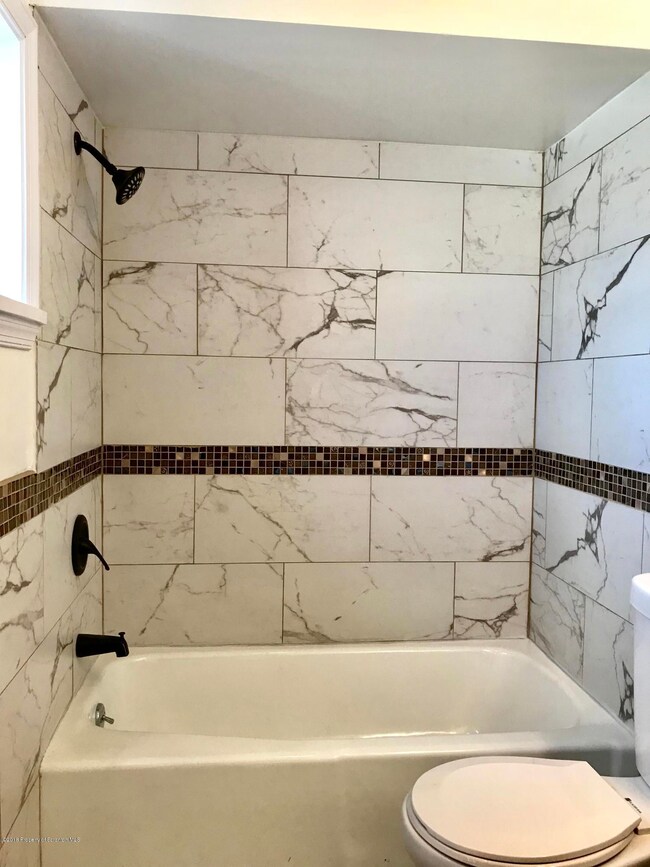
933 Main St Scranton, PA 18519
Highlights
- Colonial Architecture
- Detached Garage
- Eat-In Kitchen
- Corner Lot
- Porch
- Patio
About This Home
As of August 2018Completely remodeled in 2018! New kitchen with SS appliances and granite counter tops, new tile baths, finished lower level, double corner lot and super low taxes. Multi-use zoning too!, Baths: 1 Half Lev 1,Modern,2+ Bath Lev 2, Beds: 2+ Bed 2nd, SqFt Fin - Main: 1038.00, SqFt Fin - 3rd: 0.00, Tax Information: Available, Formal Dining Room: Y, Modern Kitchen: Y, SqFt Fin - 2nd: 750.00
Last Agent to Sell the Property
Berkshire Hathaway Home Services Preferred Properties License #RM046573A Listed on: 04/02/2018

Last Buyer's Agent
Berkshire Hathaway Home Services Preferred Properties License #RS331796

Home Details
Home Type
- Single Family
Est. Annual Taxes
- $1,532
Year Built
- Built in 1935
Lot Details
- 8,276 Sq Ft Lot
- Lot Dimensions are 50x165
- Corner Lot
Home Design
- Colonial Architecture
- Poured Concrete
- Wood Roof
- Composition Roof
- Vinyl Siding
Interior Spaces
- 2-Story Property
- Ventless Fireplace
- Pull Down Stairs to Attic
Kitchen
- Eat-In Kitchen
- Gas Oven
- Gas Range
- Microwave
- Dishwasher
Flooring
- Carpet
- Laminate
- Concrete
- Tile
Bedrooms and Bathrooms
- 3 Bedrooms
Finished Basement
- Basement Fills Entire Space Under The House
- Interior Basement Entry
Parking
- Detached Garage
- Carport
- Off-Street Parking
Outdoor Features
- Patio
- Porch
Utilities
- No Cooling
- Baseboard Heating
- Heating System Uses Natural Gas
Listing and Financial Details
- Assessor Parcel Number 11320050022
Ownership History
Purchase Details
Home Financials for this Owner
Home Financials are based on the most recent Mortgage that was taken out on this home.Purchase Details
Home Financials for this Owner
Home Financials are based on the most recent Mortgage that was taken out on this home.Purchase Details
Similar Homes in Scranton, PA
Home Values in the Area
Average Home Value in this Area
Purchase History
| Date | Type | Sale Price | Title Company |
|---|---|---|---|
| Deed | $127,500 | None Available | |
| Deed | $47,000 | -- | |
| Executors Deed | -- | None Available |
Mortgage History
| Date | Status | Loan Amount | Loan Type |
|---|---|---|---|
| Open | $123,065 | FHA | |
| Closed | $125,190 | FHA |
Property History
| Date | Event | Price | Change | Sq Ft Price |
|---|---|---|---|---|
| 08/13/2018 08/13/18 | Sold | $127,500 | -22.5% | $52 / Sq Ft |
| 06/23/2018 06/23/18 | Pending | -- | -- | -- |
| 04/02/2018 04/02/18 | For Sale | $164,500 | +250.0% | $67 / Sq Ft |
| 11/13/2017 11/13/17 | Sold | $47,000 | -37.3% | $25 / Sq Ft |
| 10/24/2017 10/24/17 | Pending | -- | -- | -- |
| 08/24/2017 08/24/17 | For Sale | $75,000 | -- | $41 / Sq Ft |
Tax History Compared to Growth
Tax History
| Year | Tax Paid | Tax Assessment Tax Assessment Total Assessment is a certain percentage of the fair market value that is determined by local assessors to be the total taxable value of land and additions on the property. | Land | Improvement |
|---|---|---|---|---|
| 2025 | $2,094 | $8,000 | $2,000 | $6,000 |
| 2024 | $1,750 | $8,000 | $2,000 | $6,000 |
| 2023 | $1,750 | $8,000 | $2,000 | $6,000 |
| 2022 | $1,706 | $8,000 | $2,000 | $6,000 |
| 2021 | $1,706 | $8,000 | $2,000 | $6,000 |
| 2020 | $1,682 | $8,000 | $2,000 | $6,000 |
| 2019 | $1,560 | $8,000 | $2,000 | $6,000 |
| 2018 | $1,532 | $8,000 | $2,000 | $6,000 |
| 2017 | $1,532 | $8,000 | $0 | $8,000 |
| 2016 | $840 | $8,000 | $0 | $0 |
| 2015 | -- | $8,000 | $0 | $0 |
| 2014 | -- | $8,000 | $0 | $0 |
Agents Affiliated with this Home
-
Robert Vanston

Seller's Agent in 2018
Robert Vanston
Berkshire Hathaway Home Services Preferred Properties
(570) 840-0152
6 in this area
185 Total Sales
-
Linda Vosefski
L
Buyer's Agent in 2018
Linda Vosefski
Berkshire Hathaway Home Services Preferred Properties
(570) 687-6603
2 in this area
55 Total Sales
-
Dennis Savitski

Seller's Agent in 2017
Dennis Savitski
Keller Williams Real Estate-Clarks Summit
(570) 904-7339
34 Total Sales
-
Cat Ozovek

Buyer's Agent in 2017
Cat Ozovek
SaraVista Real Estate LLC
(570) 845-7292
1 in this area
8 Total Sales
Map
Source: Greater Scranton Board of REALTORS®
MLS Number: GSB181239
APN: 11320050022
- 920 Lincoln St
- 1055 Carmalt St
- 712 714 Carmalt St
- 832 Throop St
- 925 Price St
- 915 Throop St Unit L 12
- 0 Along Lacka River
- 0 Dundaff St
- 1300 Dundaff St
- 1302 Dundaff St
- 809 Beechwood Dr
- 456 River St Unit L 16
- 271 Poplar St
- 127 W Line St
- 609 S Valley Ave
- 0 Woodlawn St Unit GSBSC254193
- 910 S Valley Ave Unit L17
- 1000 S Valley Ave
- 203 E Jefferson St
- 503 S Valley Ave
