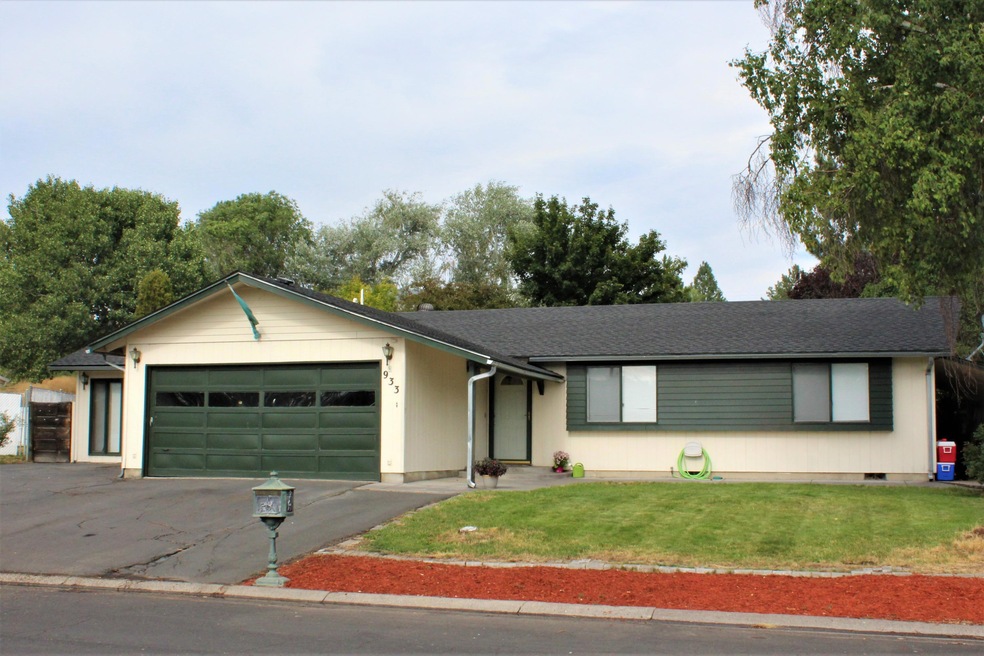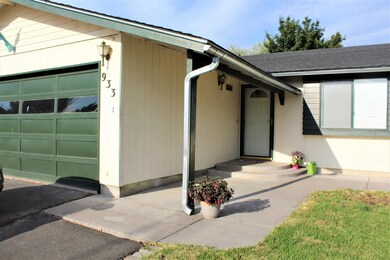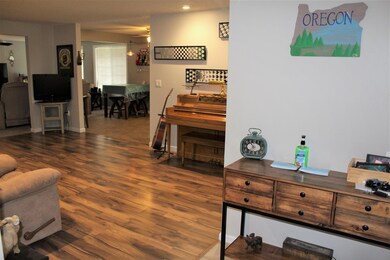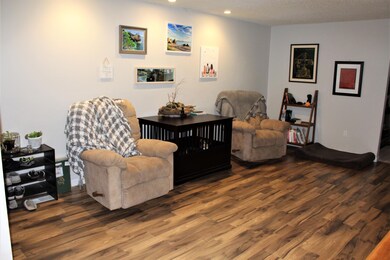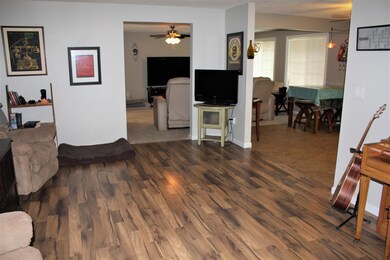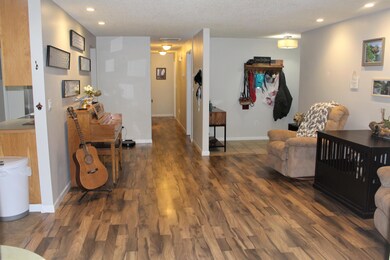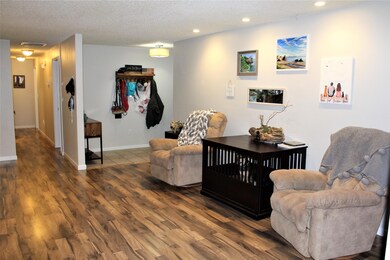
933 Merryman Dr Klamath Falls, OR 97603
Estimated Value: $344,638 - $396,000
Highlights
- RV Access or Parking
- Ranch Style House
- Sun or Florida Room
- Open Floorplan
- Bonus Room
- No HOA
About This Home
As of November 2020Spacious 3 Bedroom / 2 Bath Home with a Sunroom / Office, and both Living and Family Rooms. A 15 x 24 Enclosed Backyard Porch can be enjoyed year round! Fantastic Open Floor Plan with newer high-end Laminate Flooring, Carpet, Remodeled Tiled Bathroom & Central Air. Borror custom & lighted Cabinets in the Kitchen, Jeld-Wen Doors and Windows. The Master has french doors to the exterior, where a lovely & private Backyard provides a Trellis sitting area & mature Trees. Covered exterior Storage on both sides of the Home, & ample RV Parking! 5 year old Roof. The 2 Car garage is oversized & behind the Home is the Paved Bike Trail to allow for privacy with no homes. Walk your dog, walk, or bike right from your backyard. Close to shopping and services, OIT Campus, and Skylakes Medical. Back on Market 9/17 due to Buyer that could not finance.
Last Agent to Sell the Property
Joanne Isaac
Windermere Real Estate Kf License #201210526 Listed on: 09/17/2020
Last Buyer's Agent
Don Downing
Home Details
Home Type
- Single Family
Est. Annual Taxes
- $2,268
Year Built
- Built in 1977
Lot Details
- 8,276 Sq Ft Lot
- Fenced
- Level Lot
- Property is zoned SF, SF
Parking
- 2 Car Garage
- Garage Door Opener
- Driveway
- RV Access or Parking
Home Design
- Ranch Style House
- Frame Construction
- Composition Roof
- Concrete Siding
- Concrete Perimeter Foundation
Interior Spaces
- 1,744 Sq Ft Home
- Open Floorplan
- Ceiling Fan
- Double Pane Windows
- Vinyl Clad Windows
- Family Room
- Living Room
- Bonus Room
- Sun or Florida Room
Kitchen
- Eat-In Kitchen
- Oven
- Cooktop with Range Hood
- Microwave
- Dishwasher
- Laminate Countertops
- Disposal
Flooring
- Carpet
- Laminate
- Tile
- Vinyl
Bedrooms and Bathrooms
- 3 Bedrooms
- 2 Full Bathrooms
- Bathtub with Shower
- Bathtub Includes Tile Surround
Home Security
- Carbon Monoxide Detectors
- Fire and Smoke Detector
Outdoor Features
- Enclosed patio or porch
- Fire Pit
- Outdoor Storage
- Storage Shed
Schools
- Mills Elementary School
- Ponderosa Middle School
- Klamath Union High School
Utilities
- Forced Air Heating and Cooling System
- Heating System Uses Natural Gas
- Water Heater
Listing and Financial Details
- Legal Lot and Block 1400 / 99
- Assessor Parcel Number 443513
Community Details
Overview
- No Home Owners Association
- Old Orchard Manor Subdivision
- Property is near a preserve or public land
Recreation
- Trails
Ownership History
Purchase Details
Home Financials for this Owner
Home Financials are based on the most recent Mortgage that was taken out on this home.Purchase Details
Home Financials for this Owner
Home Financials are based on the most recent Mortgage that was taken out on this home.Purchase Details
Home Financials for this Owner
Home Financials are based on the most recent Mortgage that was taken out on this home.Similar Homes in Klamath Falls, OR
Home Values in the Area
Average Home Value in this Area
Purchase History
| Date | Buyer | Sale Price | Title Company |
|---|---|---|---|
| Flanagan Merecdita | $231,000 | Amerititle | |
| Morehouse Nathaniel S | $169,900 | First American | |
| Shaull Scott A | $145,000 | None Available |
Mortgage History
| Date | Status | Borrower | Loan Amount |
|---|---|---|---|
| Open | Flanagan Merecdita | $219,450 | |
| Previous Owner | Morehouse Nathaniel S | $173,552 | |
| Previous Owner | Shaull Scott A | $142,373 | |
| Previous Owner | Welch Michael A | $40,000 |
Property History
| Date | Event | Price | Change | Sq Ft Price |
|---|---|---|---|---|
| 11/03/2020 11/03/20 | Sold | $231,000 | -0.9% | $132 / Sq Ft |
| 09/21/2020 09/21/20 | Pending | -- | -- | -- |
| 07/27/2020 07/27/20 | For Sale | $233,000 | +37.1% | $134 / Sq Ft |
| 07/10/2015 07/10/15 | Sold | $169,900 | 0.0% | $97 / Sq Ft |
| 05/19/2015 05/19/15 | Pending | -- | -- | -- |
| 05/19/2015 05/19/15 | For Sale | $169,900 | -- | $97 / Sq Ft |
Tax History Compared to Growth
Tax History
| Year | Tax Paid | Tax Assessment Tax Assessment Total Assessment is a certain percentage of the fair market value that is determined by local assessors to be the total taxable value of land and additions on the property. | Land | Improvement |
|---|---|---|---|---|
| 2024 | $2,625 | $152,360 | -- | -- |
| 2023 | $2,520 | $152,360 | $0 | $0 |
| 2022 | $2,470 | $143,630 | $0 | $0 |
| 2021 | $2,374 | $139,450 | $0 | $0 |
| 2020 | $2,328 | $135,390 | $0 | $0 |
| 2019 | $2,268 | $131,450 | $0 | $0 |
| 2018 | $2,205 | $127,630 | $0 | $0 |
| 2017 | $2,007 | $123,920 | $0 | $0 |
| 2016 | $1,989 | $120,320 | $0 | $0 |
| 2015 | $1,604 | $103,710 | $0 | $0 |
| 2014 | -- | $116,820 | $0 | $0 |
| 2013 | -- | $89,050 | $0 | $0 |
Agents Affiliated with this Home
-
J
Seller's Agent in 2020
Joanne Isaac
Windermere Real Estate Kf
-
D
Buyer's Agent in 2020
Don Downing
Map
Source: Southern Oregon MLS
MLS Number: 220107520
APN: R443513
- 927 Alandale St
- 1121 Merryman Dr
- 787 S Alameda Ave
- 2553 Applegate Ave
- 2545 Darrow Ave
- KNA Eberlein Ave
- 2440 Darrow Ave
- 2530 Orchard Ave
- 803 Mitchell St
- 2427 Garden Ave
- 2360 Vine Ave
- 2727 Foothills Blvd
- 2427 Eberlein Ave
- 2452 Eberlein Ave
- 2429 Orchard Ave
- 624 Mitchell St
- 2338 Eberlein Ave
- 2244 Wantland Ave
- 2249 White Ave
- 0 Vine Ave Unit 497,498
- 933 Merryman Dr
- 1009 Merryman Dr
- 923 Merryman Dr
- 1008 Merryman Dr
- 1017 Merryman Dr
- 1016 Merryman Dr
- 1007 Applewood St
- 1023 Merryman Dr
- 2817 Darrow Ave
- 909 Applewood St
- 1015 Applewood St
- 1022 Merryman Dr
- 1029 Merryman Dr
- 2813 Darrow Ave
- 1019 Applewood St
- 2808 Pear St
- 1028 Merryman Dr
- 1039 Merryman Dr
- 920 Applewood St
- 934 Applewood St
