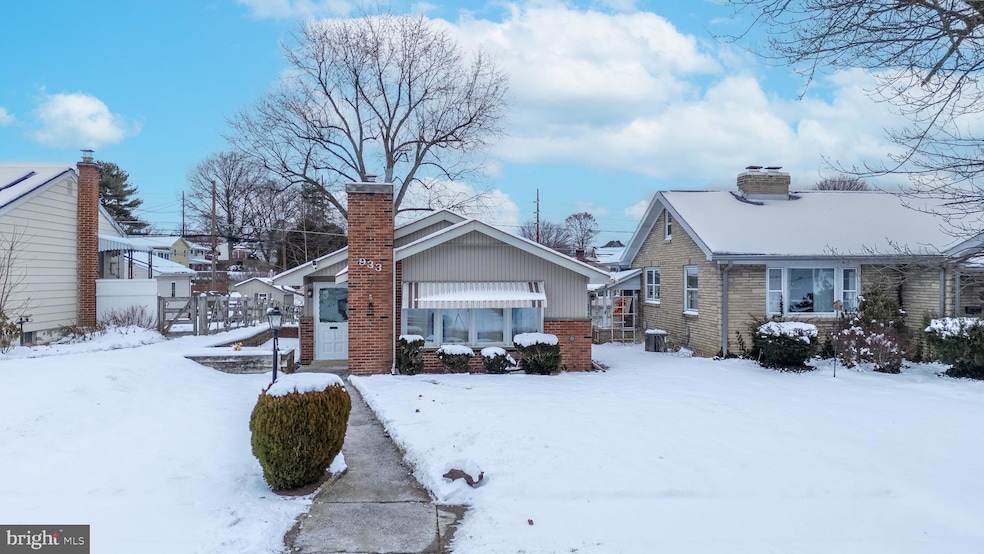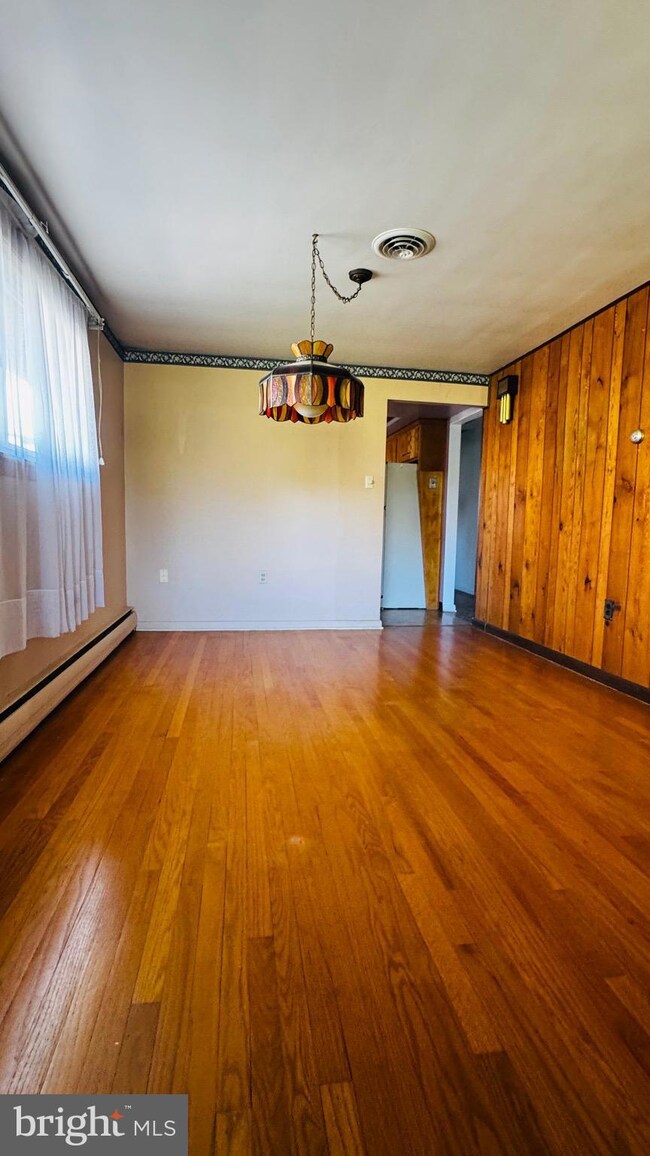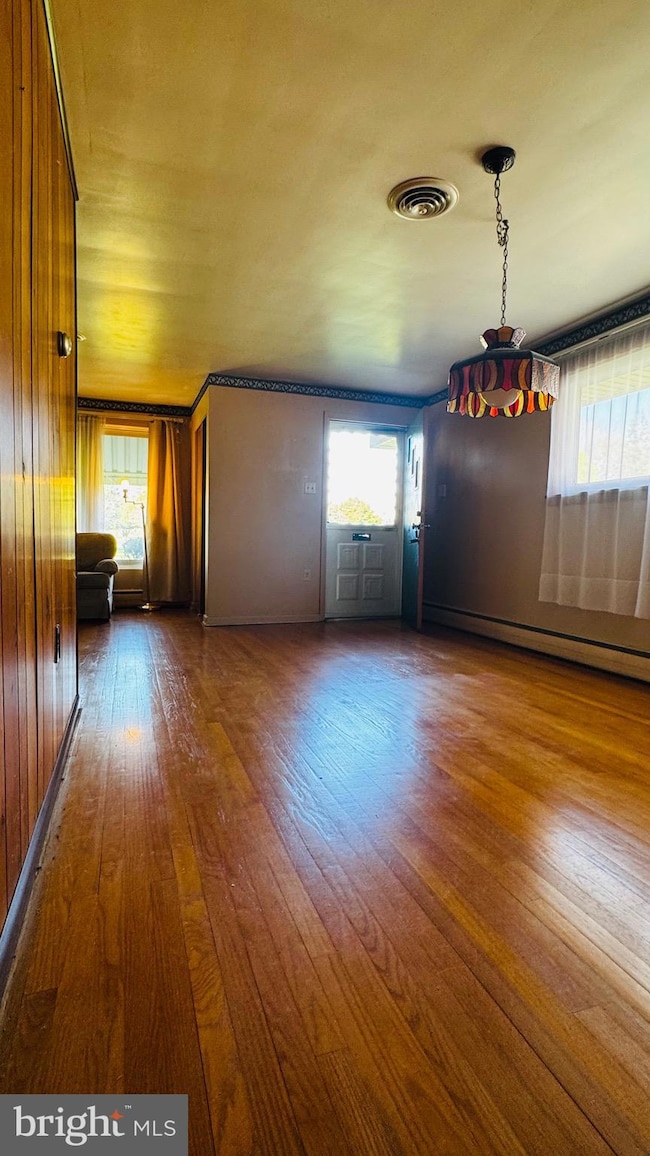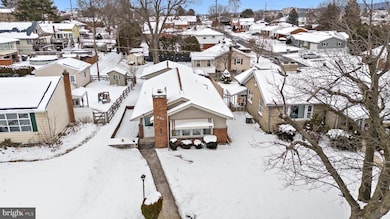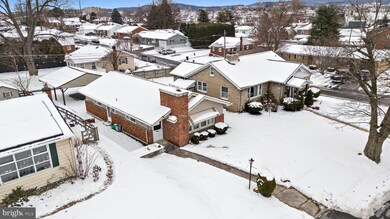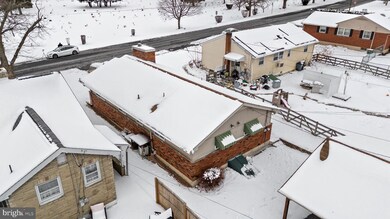
933 N 14th St Unit 935 Allentown, PA 18102
Highland Park NeighborhoodHighlights
- Rambler Architecture
- More Than Two Accessible Exits
- Central Air
- No HOA
- 2 Detached Carport Spaces
- Hot Water Baseboard Heater
About This Home
As of June 2025Check out this well maintained ranch right in the boarder of Allentown/Whitehall! Minutes from highway 22, malls, gym, restaurants, school, etc. Who would not want one floor living? As you enter, you will find the living room followed by the dinning room and a spacious kitchen. The kitchen has an exit to a side patio for outdoor eat in during the warm weather. That same exit takes you to a low maintance concrete back patio and carport for 2+ vehicles. Back inside in the same floor there are three decent size bedrooms and a full bathroom. There are lots of closets throughout but if you need more storage area, the basement is an open canvas for your imagination. There is a full bathroom already there for you and a walk out exit to the back yard. With your finishing touches you can make this area more living space or anything you would want! Hardwood floors throughout, low taxes, central ac, oil heat; are just a few of highlights of this quality built ranch. Hurry, this will not last!
Home Details
Home Type
- Single Family
Est. Annual Taxes
- $4,246
Year Built
- Built in 1961
Lot Details
- 4,800 Sq Ft Lot
- Lot Dimensions are 40.00 x 120.00
- Property is zoned R-ML
Home Design
- Rambler Architecture
- Brick Exterior Construction
- Block Foundation
- Frame Construction
- Concrete Perimeter Foundation
Interior Spaces
- 1,155 Sq Ft Home
- Property has 1 Level
Bedrooms and Bathrooms
- 3 Main Level Bedrooms
- 2 Full Bathrooms
Basement
- Basement Fills Entire Space Under The House
- Rear Basement Entry
Parking
- 2 Parking Spaces
- 2 Detached Carport Spaces
Accessible Home Design
- More Than Two Accessible Exits
Utilities
- Central Air
- Heating System Uses Oil
- Hot Water Baseboard Heater
- Electric Water Heater
Community Details
- No Home Owners Association
Listing and Financial Details
- Tax Lot 31
- Assessor Parcel Number 549753297212-00001
Ownership History
Purchase Details
Home Financials for this Owner
Home Financials are based on the most recent Mortgage that was taken out on this home.Purchase Details
Home Financials for this Owner
Home Financials are based on the most recent Mortgage that was taken out on this home.Similar Homes in the area
Home Values in the Area
Average Home Value in this Area
Purchase History
| Date | Type | Sale Price | Title Company |
|---|---|---|---|
| Deed | $325,000 | Ivy Settlement Group | |
| Deed | $250,000 | -- |
Mortgage History
| Date | Status | Loan Amount | Loan Type |
|---|---|---|---|
| Open | $191,000 | New Conventional | |
| Previous Owner | $200,000 | New Conventional |
Property History
| Date | Event | Price | Change | Sq Ft Price |
|---|---|---|---|---|
| 06/10/2025 06/10/25 | Sold | $325,000 | 0.0% | $281 / Sq Ft |
| 04/28/2025 04/28/25 | Pending | -- | -- | -- |
| 04/17/2025 04/17/25 | For Sale | $325,000 | +30.0% | $281 / Sq Ft |
| 12/19/2022 12/19/22 | Sold | $250,000 | 0.0% | $216 / Sq Ft |
| 11/13/2022 11/13/22 | Pending | -- | -- | -- |
| 10/26/2022 10/26/22 | Price Changed | $249,900 | -3.8% | $216 / Sq Ft |
| 10/18/2022 10/18/22 | Price Changed | $259,900 | -1.9% | $225 / Sq Ft |
| 10/13/2022 10/13/22 | For Sale | $265,000 | -- | $229 / Sq Ft |
Tax History Compared to Growth
Tax History
| Year | Tax Paid | Tax Assessment Tax Assessment Total Assessment is a certain percentage of the fair market value that is determined by local assessors to be the total taxable value of land and additions on the property. | Land | Improvement |
|---|---|---|---|---|
| 2025 | $4,247 | $127,600 | $16,100 | $111,500 |
| 2024 | $4,247 | $127,600 | $16,100 | $111,500 |
| 2023 | $4,247 | $127,600 | $16,100 | $111,500 |
| 2022 | $4,102 | $127,600 | $111,500 | $16,100 |
| 2021 | $4,022 | $127,600 | $16,100 | $111,500 |
| 2020 | $3,919 | $127,600 | $16,100 | $111,500 |
| 2019 | $3,857 | $127,600 | $16,100 | $111,500 |
| 2018 | $3,586 | $127,600 | $16,100 | $111,500 |
| 2017 | $3,497 | $127,600 | $16,100 | $111,500 |
| 2016 | -- | $127,600 | $16,100 | $111,500 |
| 2015 | -- | $127,600 | $16,100 | $111,500 |
| 2014 | -- | $127,600 | $16,100 | $111,500 |
Agents Affiliated with this Home
-

Seller's Agent in 2025
Jamie Vega Ocasio
I-DO Real Estate
(610) 310-2324
1 in this area
102 Total Sales
-

Seller Co-Listing Agent in 2025
Heidy Vega
I-DO Real Estate
(484) 695-8570
3 in this area
177 Total Sales
-
d
Buyer's Agent in 2025
datacorrect BrightMLS
Non Subscribing Office
-

Seller's Agent in 2022
Mark Molchany
RE/MAX
(484) 239-3213
2 in this area
189 Total Sales
Map
Source: Bright MLS
MLS Number: PALH2011674
APN: 549753297212-1
- 1516 W Tremont St
- 1030 N 10th St
- 1616 W Tilghman St
- 719 1/2 N 11th St
- 719 N 11th St
- 616 N Poplar St
- 605 1/2 N 16th St
- 748 N 10th St
- 914 W Green St
- 614 N New St
- 325 N Franklin St
- 736 N 19th St
- 528 N New St
- 1327-1331 W Chew St
- 726 N Eighth St
- 925 W Liberty St
- 1501 W Chew St
- 809 W Tilghman St
- 737 N 8th St
- 719 W Cedar St
