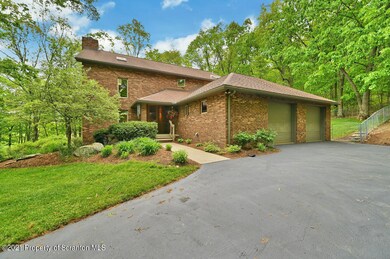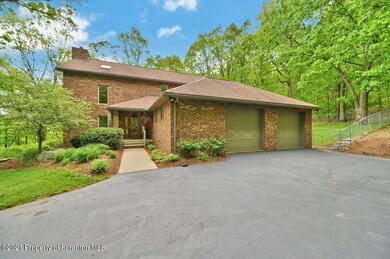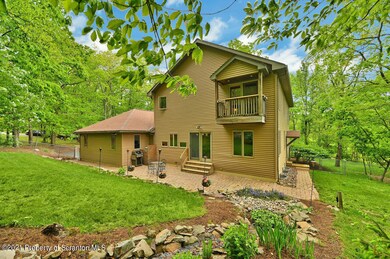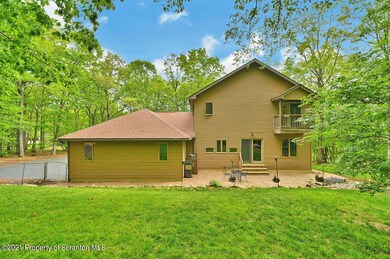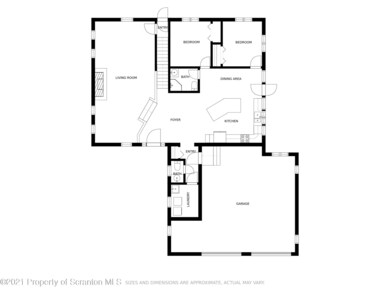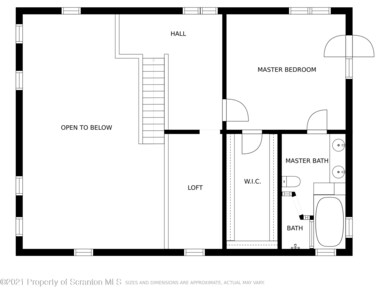
933 Newton Rd Clarks Summit, PA 18411
Highlights
- Second Kitchen
- Contemporary Architecture
- Wooded Lot
- Abington Heights High School Rated A-
- Living Room with Fireplace
- Wood Flooring
About This Home
As of May 2025Stunning, unique and peaceful best describes this one of a kind Abington home. Lovingly designed and custom built by local contractor for him and his family. No expense spared on this gorgeous 3-4 BR/3.5BA Contemporary home with a log cabin feel. Soaring 2 story great room is the heart of the home with full wall stone FP and gleaming HW beams and flooring throughout. Open floor plan makes for easy entertaining in your Stainless and Tiled gourmet Kitchen with spacious island. Perfect work from home area in the open 2nd floor study loft. Retreat to the Master Bedroom Oasis, with walk in closet, master bath and private balcony which overlooks the serene 1acre lot and soothing waterfall. The finished lower level offers an add'l 1,000 sq ft of warm and inviting living space with family room, kitchenette and a 4th BR. Perfect In-Law Suite! 2 car garage. All within minutes of downtown Clarks Summit and Nationally recognized and awarded Abington Heights Schools., Baths: 1 Bath Lev 1,Full Bath - Master,Modern,1 Half Lev 1,1 Bath Lev L, Beds: 2+ Bed 1st,Mstr 2nd,1 Bed LL, SqFt Fin - Main: 1446.00, SqFt Fin - 3rd: 0.00, Tax Information: Available, Dining Area: Y, Modern Kitchen: Y, SqFt Fin - 2nd: 885.00
Last Agent to Sell the Property
Coldwell Banker Town & Country Properties License #RS288964 Listed on: 06/04/2021

Last Buyer's Agent
Michele Connor
ERA One Source Realty License #RS297576
Home Details
Home Type
- Single Family
Est. Annual Taxes
- $4,724
Year Built
- Built in 2000
Lot Details
- 1.03 Acre Lot
- Lot Dimensions are 240x90
- Landscaped
- Wooded Lot
Parking
- 2 Car Garage
- Garage Door Opener
- Off-Street Parking
Home Design
- Contemporary Architecture
- Log Cabin
- Brick Exterior Construction
- Wood Roof
- Composition Roof
- Vinyl Siding
Interior Spaces
- 2-Story Property
- Ceiling Fan
- Stone Fireplace
- Insulated Windows
- Living Room with Fireplace
- 2 Fireplaces
- Pull Down Stairs to Attic
Kitchen
- Second Kitchen
- Eat-In Kitchen
- Electric Oven
- Electric Range
- Microwave
- Dishwasher
Flooring
- Wood
- Carpet
- Tile
Bedrooms and Bathrooms
- 3 Bedrooms
- Walk-In Closet
Laundry
- Dryer
- Washer
Basement
- Basement Fills Entire Space Under The House
- Interior Basement Entry
- Block Basement Construction
Outdoor Features
- Patio
Utilities
- Baseboard Heating
- Hot Water Heating System
- Heating System Uses Oil
- Well
- Septic Tank
- Cable TV Available
Listing and Financial Details
- Assessor Parcel Number 1220102000603
Ownership History
Purchase Details
Home Financials for this Owner
Home Financials are based on the most recent Mortgage that was taken out on this home.Purchase Details
Home Financials for this Owner
Home Financials are based on the most recent Mortgage that was taken out on this home.Purchase Details
Home Financials for this Owner
Home Financials are based on the most recent Mortgage that was taken out on this home.Purchase Details
Home Financials for this Owner
Home Financials are based on the most recent Mortgage that was taken out on this home.Purchase Details
Home Financials for this Owner
Home Financials are based on the most recent Mortgage that was taken out on this home.Similar Homes in the area
Home Values in the Area
Average Home Value in this Area
Purchase History
| Date | Type | Sale Price | Title Company |
|---|---|---|---|
| Deed | $580,000 | None Listed On Document | |
| Deed | $580,000 | None Listed On Document | |
| Deed | $455,000 | None Available | |
| Deed | $325,000 | Templeton Abstract Llc | |
| Interfamily Deed Transfer | -- | Chicago Title |
Mortgage History
| Date | Status | Loan Amount | Loan Type |
|---|---|---|---|
| Open | $482,000 | New Conventional | |
| Previous Owner | $364,000 | New Conventional | |
| Previous Owner | $160,000 | New Conventional | |
| Previous Owner | $185,000 | New Conventional | |
| Previous Owner | $185,000 | New Conventional | |
| Previous Owner | $210,000 | New Conventional |
Property History
| Date | Event | Price | Change | Sq Ft Price |
|---|---|---|---|---|
| 05/02/2025 05/02/25 | Sold | $580,000 | -1.7% | $171 / Sq Ft |
| 03/31/2025 03/31/25 | Pending | -- | -- | -- |
| 03/19/2025 03/19/25 | For Sale | $590,000 | +29.7% | $174 / Sq Ft |
| 07/21/2021 07/21/21 | Sold | $455,000 | +1.3% | $135 / Sq Ft |
| 06/08/2021 06/08/21 | Pending | -- | -- | -- |
| 06/04/2021 06/04/21 | For Sale | $449,000 | -- | $134 / Sq Ft |
Tax History Compared to Growth
Tax History
| Year | Tax Paid | Tax Assessment Tax Assessment Total Assessment is a certain percentage of the fair market value that is determined by local assessors to be the total taxable value of land and additions on the property. | Land | Improvement |
|---|---|---|---|---|
| 2025 | $5,842 | $24,000 | $1,000 | $23,000 |
| 2024 | $4,824 | $24,000 | $1,000 | $23,000 |
| 2023 | $4,824 | $24,000 | $1,000 | $23,000 |
| 2022 | $4,724 | $24,000 | $1,000 | $23,000 |
| 2021 | $4,724 | $24,000 | $1,000 | $23,000 |
| 2020 | $4,724 | $24,000 | $1,000 | $23,000 |
| 2019 | $4,568 | $24,000 | $1,000 | $23,000 |
| 2018 | $4,526 | $24,000 | $1,000 | $23,000 |
| 2017 | $4,502 | $24,000 | $1,000 | $23,000 |
| 2016 | $2,884 | $24,000 | $1,000 | $23,000 |
| 2015 | -- | $24,000 | $1,000 | $23,000 |
| 2014 | -- | $24,000 | $1,000 | $23,000 |
Agents Affiliated with this Home
-
Sheryl Murphy

Seller's Agent in 2025
Sheryl Murphy
CLASSIC PROPERTIES
(570) 840-4564
4 in this area
65 Total Sales
-
George Semian

Buyer's Agent in 2025
George Semian
Coldwell Banker Town & Country Properties
(570) 313-9299
2 in this area
48 Total Sales
-
Joan McKenna

Seller's Agent in 2021
Joan McKenna
Coldwell Banker Town & Country Properties
(570) 586-9636
3 in this area
121 Total Sales
-
M
Buyer's Agent in 2021
Michele Connor
ERA One Source Realty
Map
Source: Greater Scranton Board of REALTORS®
MLS Number: GSB212247
APN: 1220102000603
- 1000 Scenic Dr Unit L 34
- 1009 Newton Rd
- 1104 Nicholas Dr
- 1717 Davinci Ln
- 0 Summit Lake Rd Unit GSBSC5996
- 630 Morgan Hwy
- 0 N Sekol Ave L 2
- 308 Edgewood Dr S
- 121 Fern Way
- 52 Ivywood Dr Unit L 6
- 600 Shady Lane Rd
- 127 Edgewood Dr W
- 13 Forest Glen Dr
- 0 Morgan Hwy
- 34 Wyndham Rd
- 129 Wyndham Rd
- 1200 Merion Cir
- 1024 Sleepy Hollow Rd
- Lot 37 N Skyline Dr
- 1001 Woodland Way

