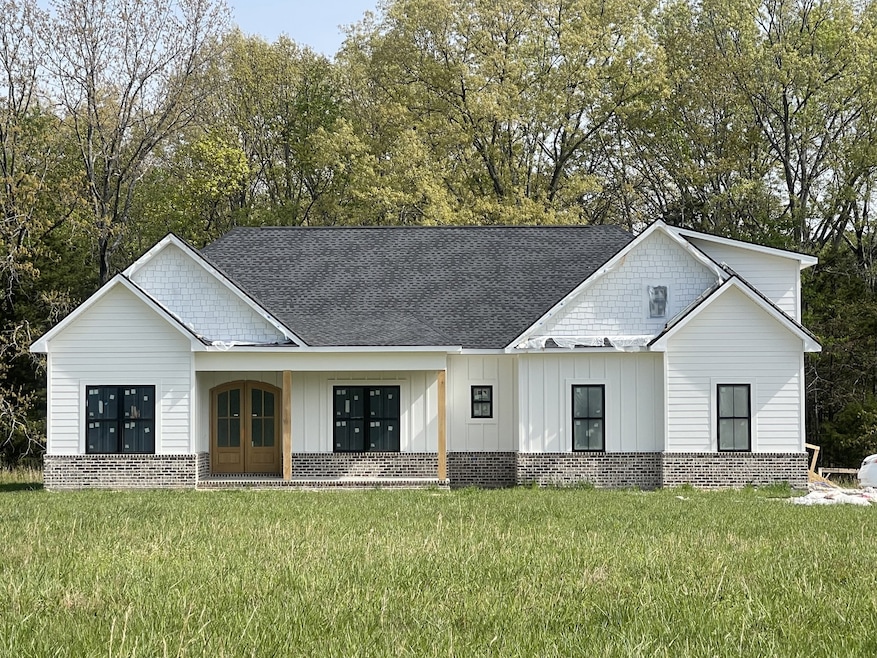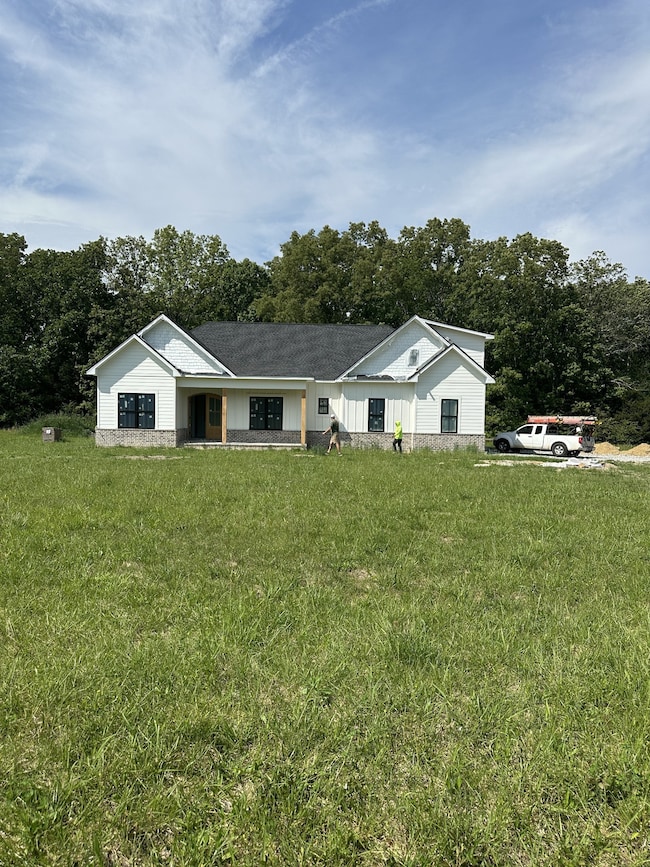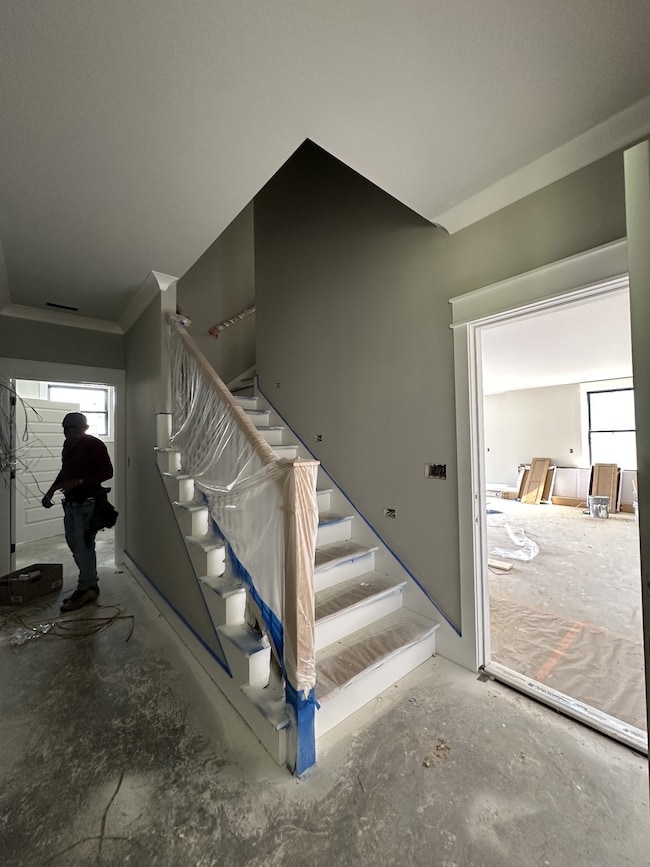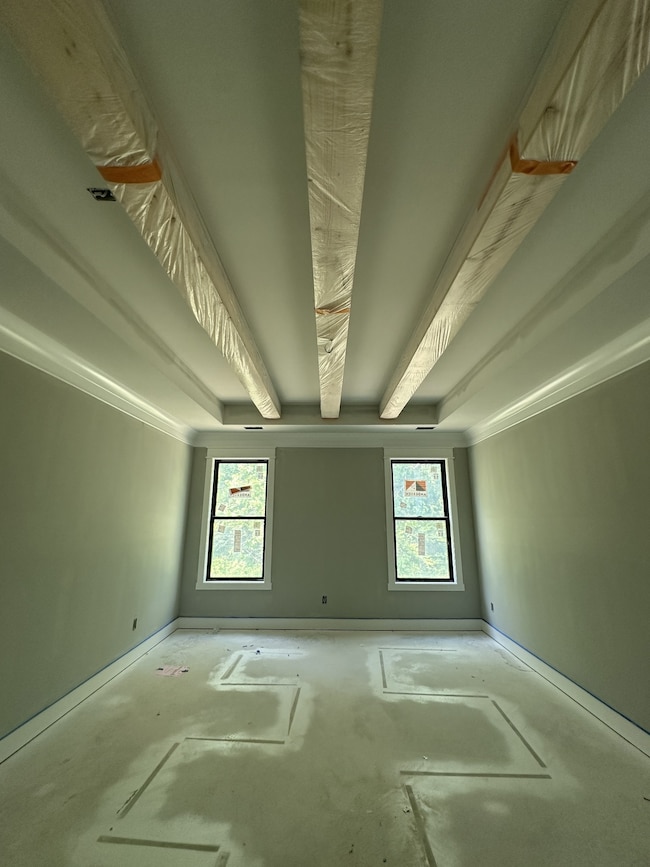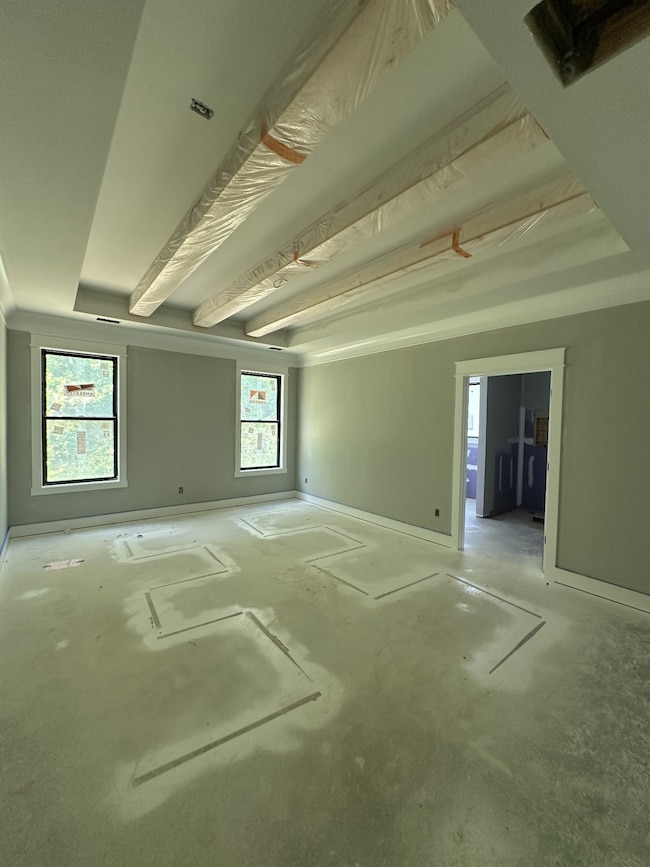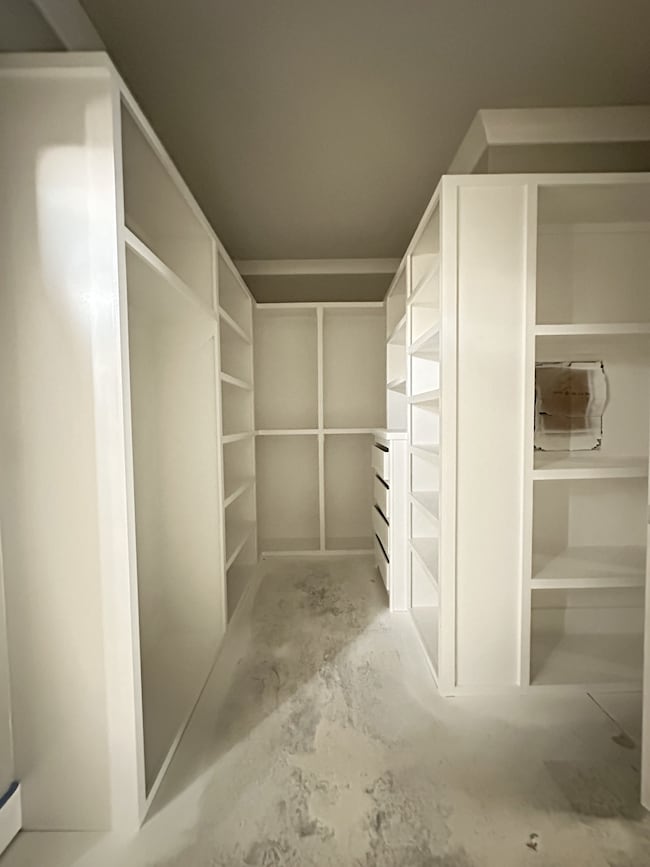933 Ovoca Lake Rd Tullahoma, TN 37388
Estimated payment $4,883/month
Highlights
- Open Floorplan
- Separate Formal Living Room
- Great Room
- Wooded Lot
- High Ceiling
- No HOA
About This Home
Discover the perfect blend of space, convenience, and craftsmanship in this custom built 4-bedroom, 4.5-bath new construction, nestled on 1.96 acres of serene- partially wooded land. , The entry foyer is perfect for greeting guests and the 9' ceilings are an open invitation to step into the beauty and expansiveness of the home. Just inside there is spacious great room, formal dining area, large kitchen featuring quartz countertops, stainless appliances, breakfast nook- great for everyday-meals and a hidden pantry. Gorgeous LVP flooring throughout with tile in bathrooms adds long lasting durability. Main level bedrooms are conveniently split for privacy. 2 Bedrooms and 2 Full-Baths (Tile Showers Only) on one side of the home. Primary Bedroom with on-suite bath featuring separate tile shower and soaker tub are located on the other side. On-demand tankless hot water heater ensures there is Never a COLD shower! In addition, there is also a half-bath adjacent to the kitchen and main living space- great for keeping private baths private. Upstairs bonus room, 4th bedroom, and full bath offer privacy and a place to retreat. Outside you'll find: hardie board siding and rock exterior, tongue & groove ceilings under both covered porches- Stamped back-porch floor, and 12' sliding glass doors making it ideal for relaxing and entertaining outdoors. Many finishes you'll want to see to appreciate fully! Note: Because this Custom Home is still Under Construction, the actual finishes and description of this listing are subject to change. All measurements are approximate and not guaranteed, if important please remeasure (Buyer & Buyer's Agent to verify all pertinent information).
Listing Agent
BHGRE Baker & Cole Brokerage Phone: 9318080166 License #254197 Listed on: 06/05/2025
Home Details
Home Type
- Single Family
Year Built
- Built in 2025
Lot Details
- 1.96 Acre Lot
- Level Lot
- Wooded Lot
Parking
- 2 Car Garage
- Side Facing Garage
Home Design
- Stone Siding
- Hardboard
Interior Spaces
- 2,887 Sq Ft Home
- Property has 2 Levels
- Open Floorplan
- High Ceiling
- Gas Fireplace
- Entrance Foyer
- Great Room
- Separate Formal Living Room
- Crawl Space
- Washer and Electric Dryer Hookup
Kitchen
- Breakfast Room
- Microwave
- Dishwasher
- Kitchen Island
Flooring
- Laminate
- Tile
Bedrooms and Bathrooms
- 4 Bedrooms | 3 Main Level Bedrooms
- Walk-In Closet
Outdoor Features
- Covered Patio or Porch
Schools
- Hickerson Elementary School
- Coffee County Middle School
- Coffee County Central High School
Utilities
- Central Heating and Cooling System
- Septic Tank
Community Details
- No Home Owners Association
Listing and Financial Details
- Tax Lot 2
Map
Home Values in the Area
Average Home Value in this Area
Property History
| Date | Event | Price | List to Sale | Price per Sq Ft |
|---|---|---|---|---|
| 06/05/2025 06/05/25 | For Sale | $780,000 | -- | $270 / Sq Ft |
Source: Realtracs
MLS Number: 2904468
- 49 Copperas Creek Rd
- 887 Ovoca Lake Rd
- 128 Copperas Creek Rd
- 105 Quail Dr
- 431 Ovoca Lake Rd
- 530 Parkway Rd
- 0 Ovoca Rd
- 110 Autumn Ln
- 1318 Riley Creek Rd
- 2320 Ovoca Rd
- 26 Pine Ridge Dr
- 71 Pine Ridge Dr
- 53 Pine Ridge Dr
- 62 Pine Ridge Dr
- 77 Pine Ridge Dr
- 66 Pine Ridge Dr
- 13 Pinewood Cove
- 64 Pine Ridge Dr
- 89 Pine Ridge Dr
- 78 Pine Ridge Dr
- 4140 Riley Creek Rd
- 92 Ghea Rd
- 303 Twelve Oaks Rd
- 104 Southampton Dr
- 1200 Ovoca Rd
- 321 Druid Ln
- 304 Steagall St
- 940 Mckellar Dr
- 115 Freeman St Unit A
- 113 E Moore St
- 911 Mckellar Dr
- 151 Freeman St
- 205 E Lauderdale St
- 742 Ridgelawn Place
- 127 W Lincoln St Unit 103
- 734 Ridgelawn Place
- 609 Stone Blvd
- 306 Chestnut Alley
- 603 General St
- 308 Chestnut Alley
