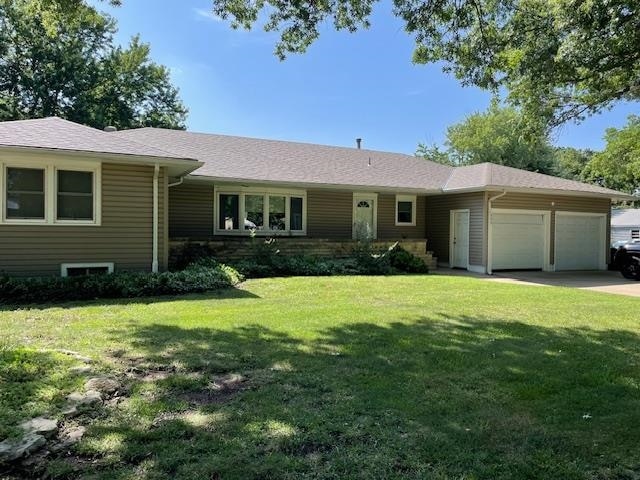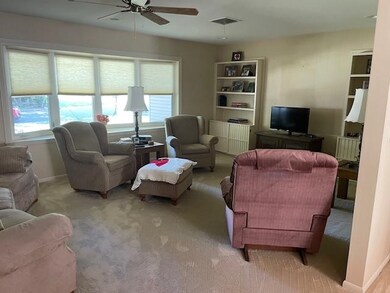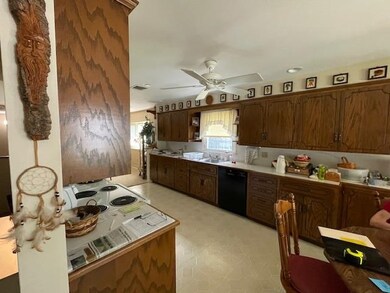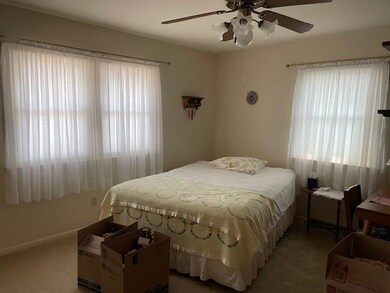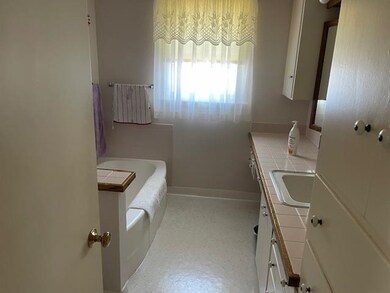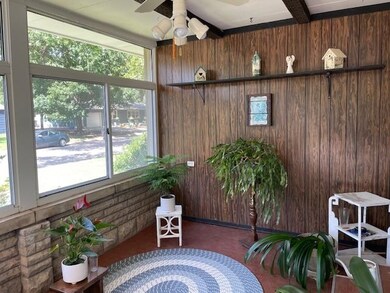933 Spruce St Newton, KS 67114
Estimated payment $1,412/month
Highlights
- Community Lake
- Sun or Florida Room
- No HOA
- Recreation Room
- Corner Lot
- Community Pool
About This Home
New on the market! This is a mid-century must see home! It has been meticulously cared for over the years and you will see that as soon as you enter. It sits on a corner shaded lot on a very quiet street. This home has vinyl siding for less maintenance, two beautiful bay windows, custom kitchen cabinets by Becker, and a kitchen that comes with all the appliances. Just off the kitchen is the most amazing sunroom that you will ever find! It looks so cozy and inviting! The perfect space for reading and relaxing. The main floor has 3 bedrooms, 2 bathrooms, a cedar closet, a main floor laundry with washer and dryer. The basement is perfect for a Rec room or Family room. This house also has a covered patio and a nice sized garage with insulated doors and two openers. This property has a sprinkler system, but it has not been activated this year. There is a heater in the garage but has not been used by the seller. This home provides so much value for the price! Be sure you make an appointment to see today! Offers Wanted!!
Home Details
Home Type
- Single Family
Est. Annual Taxes
- $3,105
Year Built
- Built in 1955
Lot Details
- 10,454 Sq Ft Lot
- Wood Fence
- Corner Lot
Parking
- 2 Car Garage
Home Design
- Composition Roof
- Vinyl Siding
Interior Spaces
- 1-Story Property
- Ceiling Fan
- Living Room
- Dining Room
- Recreation Room
- Sun or Florida Room
- Basement
Kitchen
- Dishwasher
- Disposal
Flooring
- Carpet
- Vinyl
Bedrooms and Bathrooms
- 3 Bedrooms
- 2 Full Bathrooms
Laundry
- Laundry on main level
- Dryer
- Washer
- 220 Volts In Laundry
Home Security
- Storm Windows
- Storm Doors
Outdoor Features
- Covered Deck
- Covered Patio or Porch
Schools
- Sunset Elementary School
- Newton High School
Utilities
- Forced Air Heating and Cooling System
- Heating System Uses Natural Gas
Listing and Financial Details
- Assessor Parcel Number 20079-040-094-18-0-20-13-001.00-0
Community Details
Overview
- No Home Owners Association
- Sunset Acres Subdivision
- Community Lake
Amenities
- Laundry Facilities
- Community Storage Space
Recreation
- Community Playground
- Community Pool
- Jogging Path
Map
Home Values in the Area
Average Home Value in this Area
Tax History
| Year | Tax Paid | Tax Assessment Tax Assessment Total Assessment is a certain percentage of the fair market value that is determined by local assessors to be the total taxable value of land and additions on the property. | Land | Improvement |
|---|---|---|---|---|
| 2025 | $3,278 | $19,884 | $1,032 | $18,852 |
| 2024 | $3,141 | $18,377 | $1,032 | $17,345 |
| 2023 | $3,098 | $17,561 | $1,032 | $16,529 |
| 2022 | $2,733 | $15,617 | $1,032 | $14,585 |
| 2021 | $2,543 | $15,055 | $1,032 | $14,023 |
| 2020 | $2,377 | $14,203 | $1,032 | $13,171 |
| 2019 | $2,468 | $14,778 | $1,032 | $13,746 |
| 2018 | $2,417 | $14,243 | $1,032 | $13,211 |
| 2017 | $2,345 | $14,090 | $1,032 | $13,058 |
| 2016 | $2,198 | $13,544 | $1,032 | $12,512 |
| 2015 | $2,099 | $13,541 | $1,032 | $12,509 |
| 2014 | $1,895 | $12,655 | $1,032 | $11,623 |
Property History
| Date | Event | Price | List to Sale | Price per Sq Ft |
|---|---|---|---|---|
| 11/10/2025 11/10/25 | Pending | -- | -- | -- |
| 09/26/2025 09/26/25 | For Sale | $219,000 | 0.0% | $95 / Sq Ft |
| 09/15/2025 09/15/25 | Pending | -- | -- | -- |
| 09/04/2025 09/04/25 | Price Changed | $219,000 | -4.8% | $95 / Sq Ft |
| 08/01/2025 08/01/25 | For Sale | $230,000 | -- | $100 / Sq Ft |
Source: South Central Kansas MLS
MLS Number: 659499
APN: 094-18-0-20-13-001.00-0
- 1305 Trinity Dr
- 1212 W 9th St
- 613 N Meridian Rd
- 415 Trousdale Dr
- 717 Grandview Ave
- 1207 Grandview Ct
- 1100 Grandview Ave
- 1312 Grandview Ave
- 1405 Grandview Ave
- 101 Alice Ave
- 305 Central Ave
- 808 W 5th St
- 1309 Berry Ave
- 400 Highland Ave
- 601 Santa fe St
- 1013 W 17th St
- 1009 W 17th St
- 1005 W 17th St
- 1001 W 17th St
- 616 W 6th St
