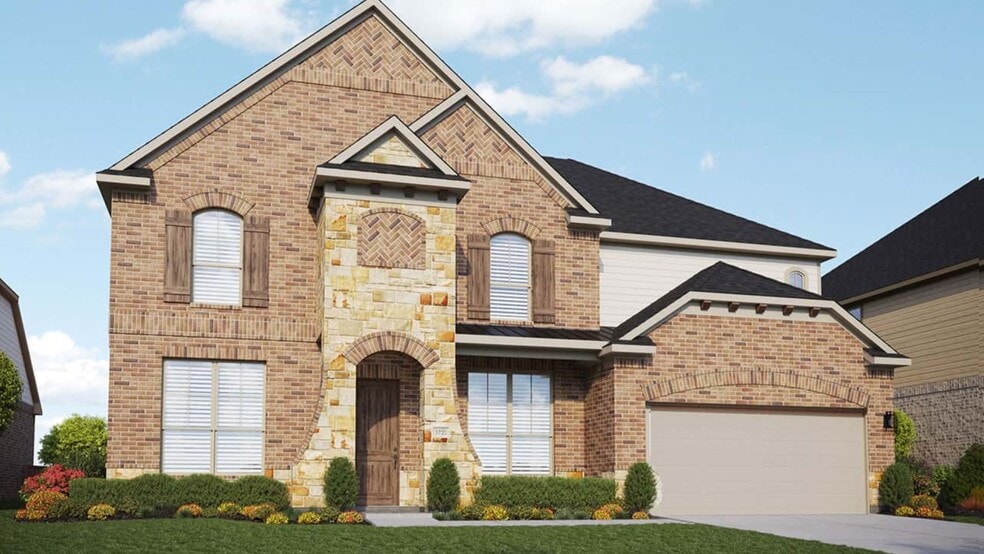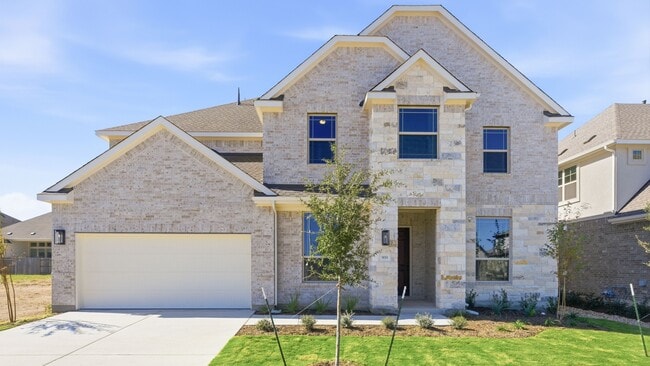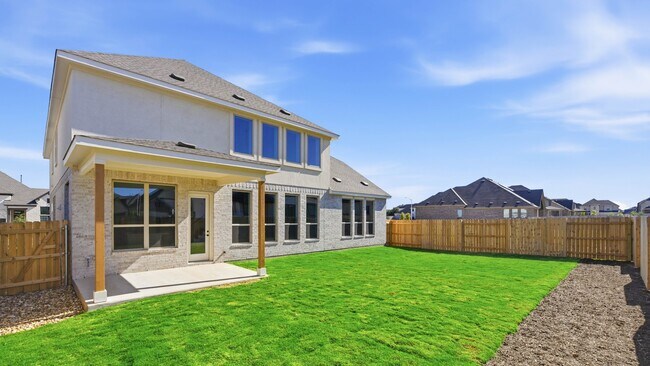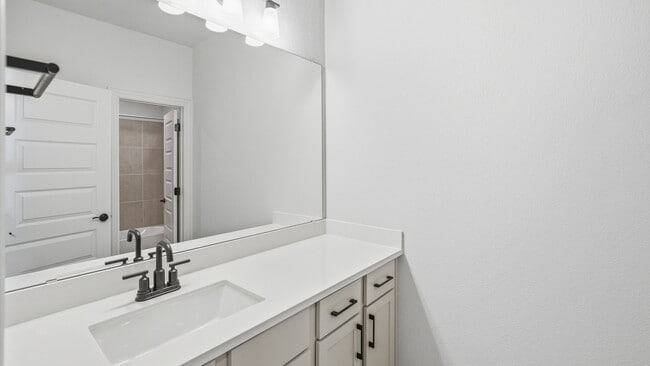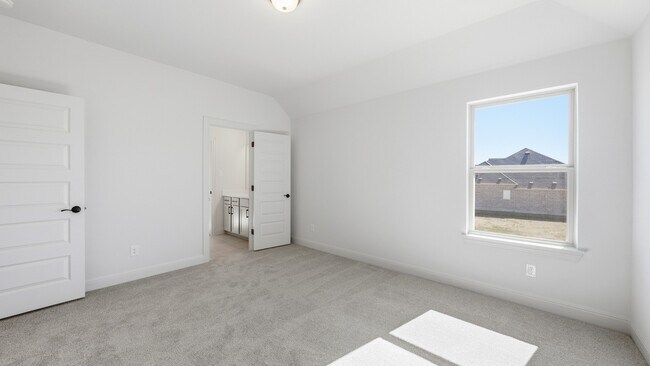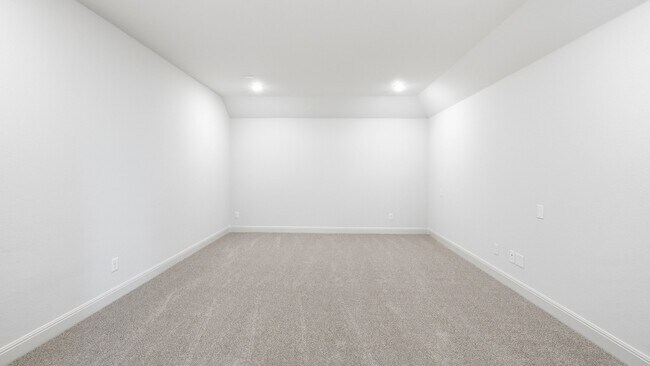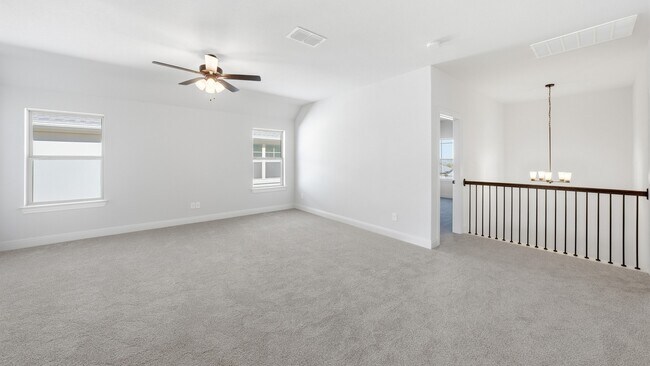
Estimated payment $4,429/month
Highlights
- Home Theater
- New Construction
- Soaking Tub
- Leander Middle School Rated A
- Game Room
- Park
About This Home
Light, openness, and effortless luxury define the Brown floor plan, where timeless design meets modern comfort. From the moment you step into the soaring two-story family room, you’ll be drawn in by a sense of warmth, volume, and sophistication. Tall windows invite natural light to pour in, creating a bright, inviting space that instantly feels like home. At the center of it all is the sunlit kitchen, a beautifully functional space featuring an oversized island and an eat-in dining area that makes everyday meals and entertaining equally enjoyable. Whether you’re preparing a holiday feast or grabbing a quick breakfast, the flow and layout make it easy to stay connected. On the first floor, a flex room adds versatility to match your lifestyle. Use it as a home office, a creative studio, a workout space, or a guest room, the possibilities are endless. The luxurious owner’s suite is also on the main level, offering dual closets and a spa-inspired bath with a soaking tub that creates a true retreat. Upstairs, a spacious game room provides a perfect hangout zone, while large secondary bedrooms ensure comfort and privacy for everyone. A dedicated downstairs media room expands your options even more, giving you a separate space to unwind, watch movies, or host game night. With thoughtful design touches, refined finishes, and flexible spaces throughout, the Brown floor plan makes every day feel exceptional. It’s a home built to grow with you and to support all the ways you live, work, and relax.
Sales Office
| Monday - Saturday |
10:00 AM - 6:00 PM
|
| Sunday |
12:00 PM - 6:00 PM
|
Home Details
Home Type
- Single Family
HOA Fees
- $40 Monthly HOA Fees
Parking
- 2 Car Garage
- Front Facing Garage
Taxes
- No Special Tax
Home Design
- New Construction
Interior Spaces
- 2-Story Property
- Family Room
- Home Theater
- Game Room
Bedrooms and Bathrooms
- 6 Bedrooms
- 4 Full Bathrooms
- Soaking Tub
Community Details
Overview
- Association fees include ground maintenance
Recreation
- Park
Map
Other Move In Ready Homes in Hawkes Landing
About the Builder
- 928 Misty Bluff Way
- Hawkes Landing
- Hawkes Cove
- South Brook
- 376 Blue Oasis Ln
- 360 Blue Oasis Ln Unit 360
- 600 S Bagdad Rd
- Carneros Ranch - 60' Homesites
- 1732 Camay St
- 1849 Crooked Creek St
- 1853 Crooked Creek St
- 1836 Crooked Creek St
- 1908 Crooked Creek St
- 1917 Crooked Creek St
- 1932 Crooked Creek St
- 509 Prairie Wind Dr
- 517 Prairie Wind Dr
- Rosenbusch Ranch
- 00 Apple Springs Dr
- Toll Brothers at Woodland Estates
