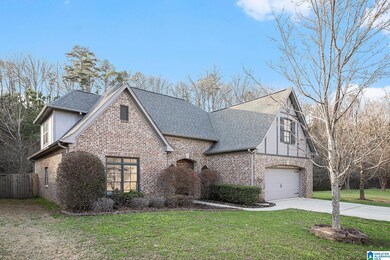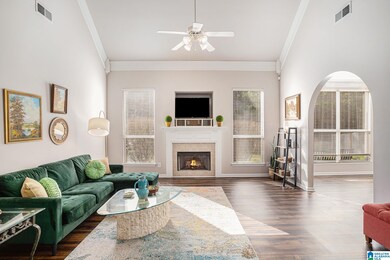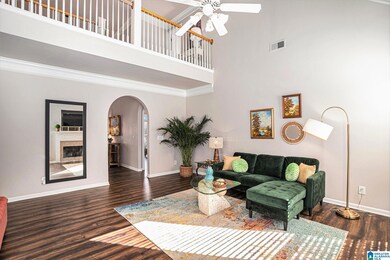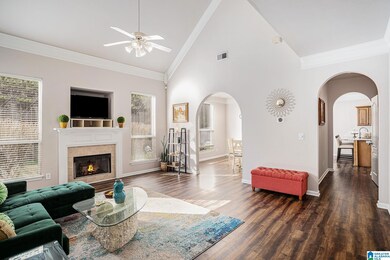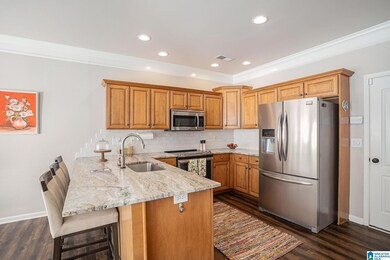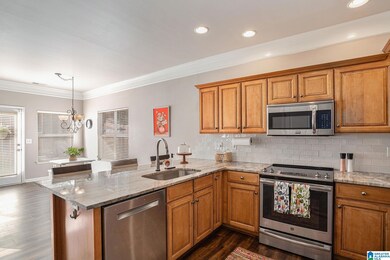
933 Talon Way Birmingham, AL 35242
North Shelby County NeighborhoodEstimated Value: $426,000 - $491,973
Highlights
- In Ground Pool
- Mountain View
- Wood Flooring
- Oak Mountain Elementary School Rated A
- Cathedral Ceiling
- Main Floor Primary Bedroom
About This Home
As of April 2023This home has it all! Conveniently located near to everything Highway 280 has to offer, but tucked into a quiet neighborhood on a cul-de-sac, this house offers everything you could wish. Filled with gorgeous natural light, the entry way is open to both floors and the upstairs hallway overlooks the airy living space. The kitchen has beautiful granite counter tops and stainless appliances with plenty of space for entertaining. The primary suite is located on the main level with a soaker tub and large walk in closet. The open patio offers a relaxing space to enjoy the outdoors with the perfect sized low- maintenance backyard. With 3 additional bedrooms upstairs, and attic storage, there is room for everything! In addition to prime location and beautiful finishes, this home also has lots of tech with Smart bulbs, Ring alarms, and Nest thermostats. Back on the market! If you missed it the first time, this is your opportunity to see this beautiful home!
Home Details
Home Type
- Single Family
Est. Annual Taxes
- $1,475
Year Built
- Built in 2002
Lot Details
- 6,098 Sq Ft Lot
HOA Fees
- $25 Monthly HOA Fees
Parking
- 2 Car Attached Garage
- Garage on Main Level
- Front Facing Garage
- Driveway
- On-Street Parking
- Off-Street Parking
Home Design
- Slab Foundation
- Four Sided Brick Exterior Elevation
Interior Spaces
- 1.5-Story Property
- Smooth Ceilings
- Cathedral Ceiling
- Recessed Lighting
- Stone Fireplace
- Gas Fireplace
- Family Room with Fireplace
- Dining Room
- Den
- Mountain Views
- Pull Down Stairs to Attic
Kitchen
- Electric Oven
- Stove
- Built-In Microwave
- Dishwasher
- Stainless Steel Appliances
- Stone Countertops
Flooring
- Wood
- Carpet
- Tile
Bedrooms and Bathrooms
- 4 Bedrooms
- Primary Bedroom on Main
- Walk-In Closet
- Split Vanities
- Bathtub and Shower Combination in Primary Bathroom
- Separate Shower
Laundry
- Laundry Room
- Laundry on main level
- Washer and Electric Dryer Hookup
Pool
- In Ground Pool
- Fence Around Pool
Outdoor Features
- Patio
- Porch
Schools
- Oak Mountain Elementary And Middle School
- Oak Mountain High School
Utilities
- Heat Pump System
- Heating System Uses Gas
- Underground Utilities
- Electric Water Heater
Listing and Financial Details
- Visit Down Payment Resource Website
- Assessor Parcel Number 09-3-05-0-008-054.000
Community Details
Overview
- Eagle Point HOA, Phone Number (205) 314-5793
Recreation
- Community Pool
Ownership History
Purchase Details
Home Financials for this Owner
Home Financials are based on the most recent Mortgage that was taken out on this home.Purchase Details
Home Financials for this Owner
Home Financials are based on the most recent Mortgage that was taken out on this home.Purchase Details
Home Financials for this Owner
Home Financials are based on the most recent Mortgage that was taken out on this home.Purchase Details
Home Financials for this Owner
Home Financials are based on the most recent Mortgage that was taken out on this home.Similar Homes in the area
Home Values in the Area
Average Home Value in this Area
Purchase History
| Date | Buyer | Sale Price | Title Company |
|---|---|---|---|
| Wilbur Thelma | $420,000 | None Listed On Document | |
| Whitehead Johnson Jr David H | $314,900 | None Available | |
| Hunt Steven A | -- | -- | |
| Hunt Cameron G | $212,269 | -- |
Mortgage History
| Date | Status | Borrower | Loan Amount |
|---|---|---|---|
| Open | Wilbur Thelma | $336,000 | |
| Previous Owner | Whitehead Johnson Jr David H | $299,155 | |
| Previous Owner | Hunt Cameron Gant | $25,000 | |
| Previous Owner | Hunt Cameron G | $220,524 | |
| Previous Owner | Hunt Cameron G | $220,000 | |
| Previous Owner | Hunt Steven A | $200,800 | |
| Previous Owner | Hunt Cameron | $25,000 | |
| Previous Owner | Hunt Cameron G | $186,000 | |
| Previous Owner | Hunt Cameron G | $183,500 | |
| Previous Owner | Nsh Corp | $168,000 |
Property History
| Date | Event | Price | Change | Sq Ft Price |
|---|---|---|---|---|
| 04/21/2023 04/21/23 | Sold | $420,000 | 0.0% | $167 / Sq Ft |
| 03/01/2023 03/01/23 | For Sale | $420,000 | +33.4% | $167 / Sq Ft |
| 11/26/2018 11/26/18 | Sold | $314,900 | 0.0% | $120 / Sq Ft |
| 10/26/2018 10/26/18 | Price Changed | $314,900 | -2.8% | $120 / Sq Ft |
| 10/19/2018 10/19/18 | For Sale | $323,900 | -- | $123 / Sq Ft |
Tax History Compared to Growth
Tax History
| Year | Tax Paid | Tax Assessment Tax Assessment Total Assessment is a certain percentage of the fair market value that is determined by local assessors to be the total taxable value of land and additions on the property. | Land | Improvement |
|---|---|---|---|---|
| 2024 | $1,809 | $42,040 | $0 | $0 |
| 2023 | $1,759 | $40,920 | $0 | $0 |
| 2022 | $1,691 | $39,360 | $0 | $0 |
| 2021 | $1,472 | $34,380 | $0 | $0 |
| 2020 | $1,328 | $31,120 | $0 | $0 |
| 2019 | $1,301 | $30,500 | $0 | $0 |
| 2017 | $1,268 | $29,760 | $0 | $0 |
| 2015 | $1,209 | $28,400 | $0 | $0 |
| 2014 | $1,180 | $27,740 | $0 | $0 |
Agents Affiliated with this Home
-
Brandelyn Nelson

Seller's Agent in 2023
Brandelyn Nelson
Team Lehman LLC
(205) 415-1219
5 in this area
57 Total Sales
-
Toni Ford
T
Buyer's Agent in 2023
Toni Ford
RealtySouth
(205) 253-4020
1 in this area
5 Total Sales
-
Matthew Sitton

Seller's Agent in 2018
Matthew Sitton
1st Choice Properties LLC
(205) 229-9898
2 in this area
55 Total Sales
-
Amber Curran

Seller Co-Listing Agent in 2018
Amber Curran
1st Choice Properties LLC
(205) 201-1115
1 in this area
27 Total Sales
-
S
Buyer's Agent in 2018
Sheila Martin
RealtySouth
(205) 531-5631
Map
Source: Greater Alabama MLS
MLS Number: 1346825
APN: 09-3-05-0-008-054-000
- 653 Talon Trace
- 1234 Eagle Park Rd
- 135 Griffin Park Trail
- 132 Griffin Park Trail
- 164 Bridge Dr
- 4013 Cross Grove Cir
- 4541 Little Ridge Dr
- 0 Eagle Point Dr Unit One Parcel 21412099
- 285 Griffin Park Trace
- 4400 Club Cir
- 1 Buckhorn Valley Dr
- 1224 Hunters Gate Dr
- 1114 Eagle Nest Cir
- 825 Greystone Highlands Dr
- 120 Stonecrest Dr Unit 120
- 4021 Meadowood Dr
- 424 Old Brook Cir
- 247 Highland View Dr Unit 6-23
- 1168 Windsor Square
- 1182 Windsor Square

