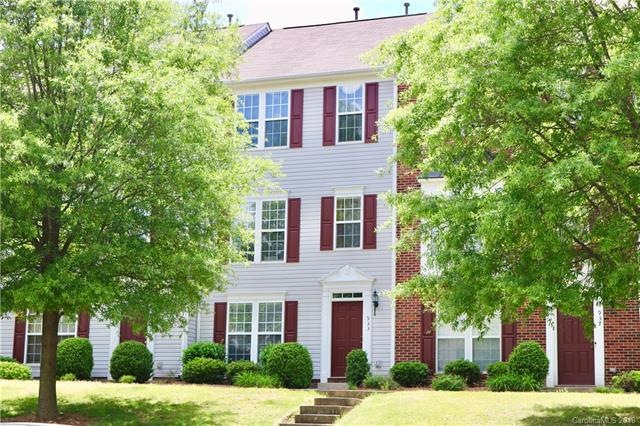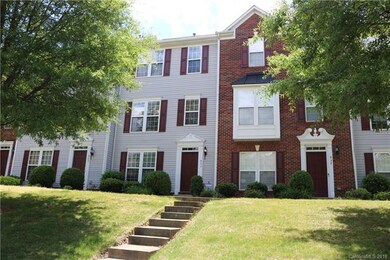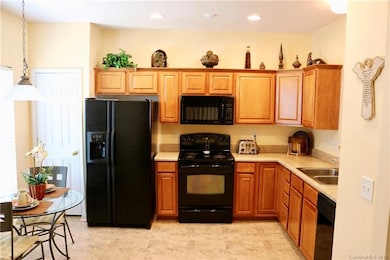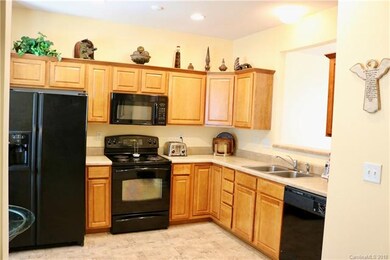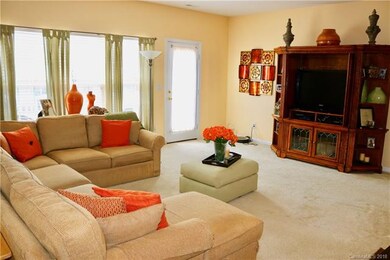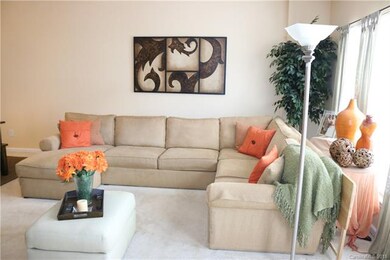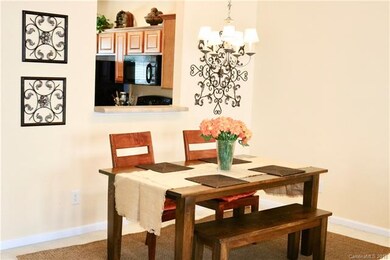
933 Tiger Ln Charlotte, NC 28262
University City North NeighborhoodHighlights
- Open Floorplan
- Tray Ceiling
- Vinyl Flooring
- Traditional Architecture
- Walk-In Closet
About This Home
As of February 2019**NEW IMPROVED PRICE**Beautiful & Spacious 3-story Townhome with 2 Master Bedrooms, 2 1/2 Baths, w/Office or Den on the First Level. Built in Speakers on every floor, Large Great Room, Dining Area, Laundry, Recently Refinished Deck off of Great Room, New Roof in 2015, 1 Car Garage with add'l Parking Space. **$2000 CARPET ALLOWANCE FOR NEW CARPET INSTALLATION **REFRIGERATOR included..Just minutes from the Light Rail. Close to UNCC, I-85, I-77, and I-485. Don't miss it!
Last Agent to Sell the Property
EXP Realty LLC Ballantyne License #281840 Listed on: 05/07/2018

Property Details
Home Type
- Condominium
Year Built
- Built in 2005
HOA Fees
- $154 Monthly HOA Fees
Parking
- 1
Home Design
- Traditional Architecture
- Slab Foundation
- Vinyl Siding
Interior Spaces
- Open Floorplan
- Tray Ceiling
- Insulated Windows
- Window Treatments
- Vinyl Flooring
Bedrooms and Bathrooms
- Walk-In Closet
Community Details
- Kuester Association, Phone Number (888) 600-5044
- Built by Ryan
Listing and Financial Details
- Assessor Parcel Number 029-652-32
Ownership History
Purchase Details
Home Financials for this Owner
Home Financials are based on the most recent Mortgage that was taken out on this home.Purchase Details
Home Financials for this Owner
Home Financials are based on the most recent Mortgage that was taken out on this home.Purchase Details
Home Financials for this Owner
Home Financials are based on the most recent Mortgage that was taken out on this home.Similar Homes in Charlotte, NC
Home Values in the Area
Average Home Value in this Area
Purchase History
| Date | Type | Sale Price | Title Company |
|---|---|---|---|
| Warranty Deed | $178,000 | None Available | |
| Warranty Deed | $163,500 | Master Title Agency Llc | |
| Deed | $148,000 | -- |
Mortgage History
| Date | Status | Loan Amount | Loan Type |
|---|---|---|---|
| Open | $172,660 | New Conventional | |
| Closed | $8,000 | Commercial | |
| Closed | $5,000 | Commercial | |
| Previous Owner | $154,850 | New Conventional | |
| Previous Owner | $145,294 | FHA |
Property History
| Date | Event | Price | Change | Sq Ft Price |
|---|---|---|---|---|
| 02/13/2019 02/13/19 | Sold | $178,000 | +1.7% | $99 / Sq Ft |
| 12/27/2018 12/27/18 | Pending | -- | -- | -- |
| 12/21/2018 12/21/18 | For Sale | $175,000 | +7.0% | $97 / Sq Ft |
| 06/22/2018 06/22/18 | Sold | $163,500 | -2.4% | $88 / Sq Ft |
| 05/17/2018 05/17/18 | Pending | -- | -- | -- |
| 05/17/2018 05/17/18 | Price Changed | $167,500 | -4.3% | $90 / Sq Ft |
| 05/07/2018 05/07/18 | For Sale | $175,000 | -- | $94 / Sq Ft |
Tax History Compared to Growth
Tax History
| Year | Tax Paid | Tax Assessment Tax Assessment Total Assessment is a certain percentage of the fair market value that is determined by local assessors to be the total taxable value of land and additions on the property. | Land | Improvement |
|---|---|---|---|---|
| 2023 | $2,044 | $272,600 | $60,000 | $212,600 |
| 2022 | $1,631 | $164,900 | $35,000 | $129,900 |
| 2021 | $1,631 | $164,900 | $35,000 | $129,900 |
| 2020 | $1,631 | $164,900 | $35,000 | $129,900 |
| 2019 | $1,625 | $164,900 | $35,000 | $129,900 |
| 2018 | $1,784 | $133,900 | $20,000 | $113,900 |
| 2017 | $1,757 | $133,900 | $20,000 | $113,900 |
| 2016 | $1,754 | $133,900 | $20,000 | $113,900 |
| 2015 | $1,750 | $133,900 | $20,000 | $113,900 |
| 2014 | $1,759 | $132,100 | $20,000 | $112,100 |
Agents Affiliated with this Home
-
E
Seller's Agent in 2019
Elizabeth Smith
Carolina Homes Realty
-
Myckie McDonald

Buyer's Agent in 2019
Myckie McDonald
Capital Precision
(704) 301-1911
20 Total Sales
-
Matt Lake Nestor

Seller's Agent in 2018
Matt Lake Nestor
EXP Realty LLC Ballantyne
(980) 298-1440
63 Total Sales
-
La Trenee' Lake Nestor

Seller Co-Listing Agent in 2018
La Trenee' Lake Nestor
EXP Realty LLC Ballantyne
(980) 939-4718
67 Total Sales
-
Stephanie Wilfong

Buyer's Agent in 2018
Stephanie Wilfong
Allen Tate Realtors
(480) 510-7378
54 Total Sales
Map
Source: Canopy MLS (Canopy Realtor® Association)
MLS Number: CAR3388791
APN: 029-652-32
- 864 Tiger Ln
- 9775 Mallard Glen Dr
- 10308 Garrett Grigg Rd
- 10205 Garrett Grigg Rd
- 11264 Hyde Pointe Ct Unit 11264
- 9823 Hyde Glen Ct Unit 9823
- 10720 Hill Point Ct Unit 10720
- 10650 Hill Point Ct Unit 10650
- 10614 Hill Point Ct
- 10526 Hill Point Ct Unit 10526
- 10800 N Tryon St
- 1348 Southern Sugar Dr
- 1412 Galloway Rd
- 4113 Galloway Park Dr
- 13916 Mallard Lake Rd
- 10726 Greenhead View Rd
- 10179 Claybrooke Dr
- 1900 Salome Church Rd
- 1310 Bershire Ln
- 13516 Mallard Lake Rd
