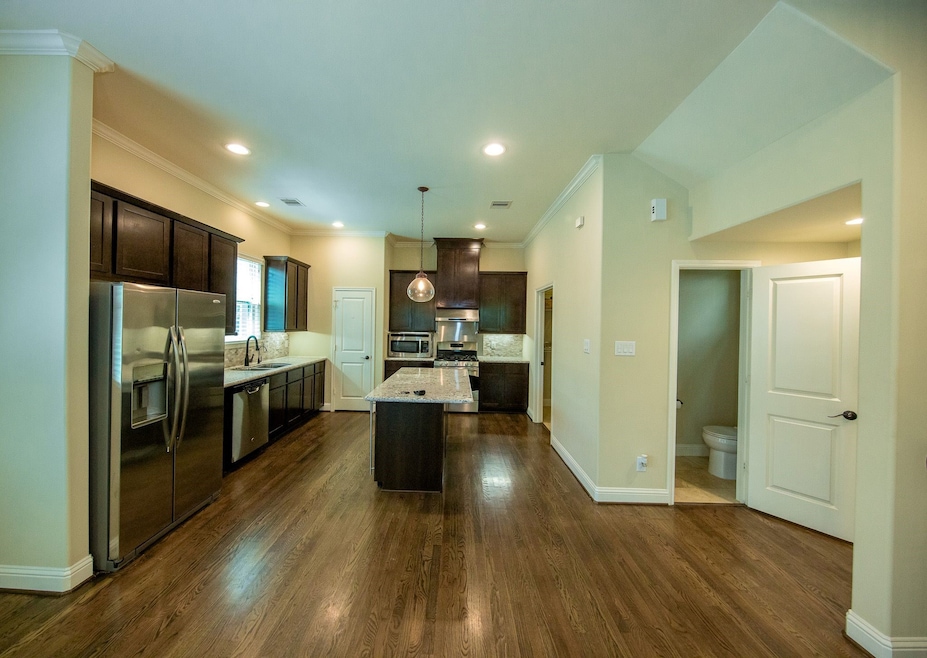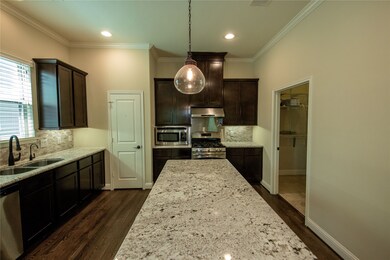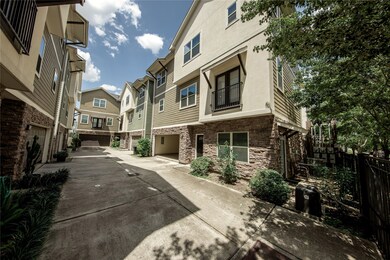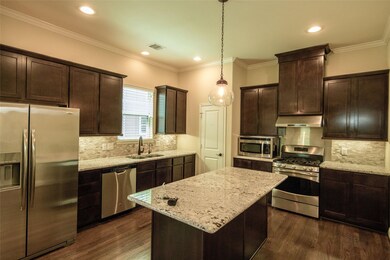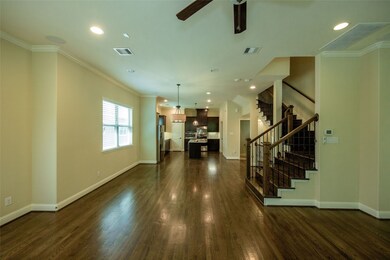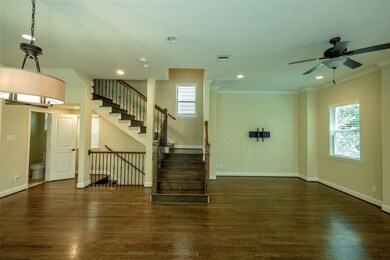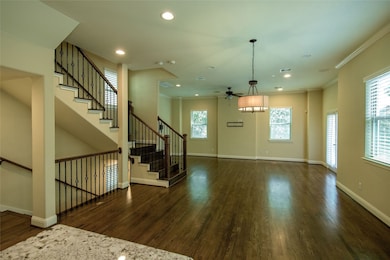933 W 24th St Unit A Houston, TX 77008
Greater Heights NeighborhoodEstimated payment $3,278/month
Total Views
2,343
3
Beds
3.5
Baths
2,202
Sq Ft
$209
Price per Sq Ft
Highlights
- Contemporary Architecture
- Vaulted Ceiling
- Family Room Off Kitchen
- Sinclair Elementary School Rated A-
- Hydromassage or Jetted Bathtub
- 2 Car Attached Garage
About This Home
Modern single family homes with open floor plans and stylish finishes throughout. The bright and open kitchen is nicely appointed with a large island, pantry, wine fridge and stainless appliances on second floor. The spacious primary offers a spacious bedroom with vaulted ceiling, luxurious bath with jetted tub and 2 large walk-in closet. Two additional bedrooms w/dedicated baths.
Home Details
Home Type
- Single Family
Year Built
- Built in 2012
HOA Fees
- $21 Monthly HOA Fees
Parking
- 2 Car Attached Garage
Home Design
- Contemporary Architecture
- Brick Exterior Construction
- Slab Foundation
- Composition Roof
Interior Spaces
- 2,202 Sq Ft Home
- 3-Story Property
- Vaulted Ceiling
- Ceiling Fan
- Family Room Off Kitchen
- Living Room
- Open Floorplan
- Utility Room
Kitchen
- Microwave
- Dishwasher
- Kitchen Island
- Disposal
Bedrooms and Bathrooms
- 3 Bedrooms
- Hydromassage or Jetted Bathtub
- Bathtub with Shower
- Separate Shower
Schools
- Sinclair Elementary School
- Hamilton Middle School
- Waltrip High School
Utilities
- Central Heating and Cooling System
- Heating System Uses Gas
Additional Features
- Ventilation
- 1,782 Sq Ft Lot
Community Details
- Bellar Court HOA, Phone Number (210) 885-6156
- Bella Court Heights Subdivision
Map
Create a Home Valuation Report for This Property
The Home Valuation Report is an in-depth analysis detailing your home's value as well as a comparison with similar homes in the area
Home Values in the Area
Average Home Value in this Area
Tax History
| Year | Tax Paid | Tax Assessment Tax Assessment Total Assessment is a certain percentage of the fair market value that is determined by local assessors to be the total taxable value of land and additions on the property. | Land | Improvement |
|---|---|---|---|---|
| 2025 | $10,139 | $498,375 | $124,740 | $373,635 |
| 2024 | $10,139 | $484,583 | $124,740 | $359,843 |
| 2023 | $10,139 | $484,583 | $98,010 | $386,573 |
| 2022 | $8,842 | $443,832 | $80,190 | $363,642 |
| 2021 | $8,508 | $365,067 | $80,190 | $284,877 |
| 2020 | $9,057 | $403,488 | $103,445 | $300,043 |
| 2019 | $8,604 | $340,000 | $103,445 | $236,555 |
| 2018 | $6,973 | $357,592 | $103,445 | $254,147 |
| 2017 | $9,042 | $357,592 | $103,445 | $254,147 |
| 2016 | $9,215 | $364,421 | $103,445 | $260,976 |
| 2015 | $7,262 | $377,108 | $98,848 | $278,260 |
| 2014 | $7,262 | $360,000 | $91,951 | $268,049 |
Source: Public Records
Property History
| Date | Event | Price | List to Sale | Price per Sq Ft | Prior Sale |
|---|---|---|---|---|---|
| 10/02/2025 10/02/25 | Price Changed | $460,000 | -2.1% | $209 / Sq Ft | |
| 08/01/2025 08/01/25 | For Sale | $470,000 | 0.0% | $213 / Sq Ft | |
| 07/04/2022 07/04/22 | Off Market | $3,000 | -- | -- | |
| 07/01/2022 07/01/22 | Rented | $3,000 | 0.0% | -- | |
| 06/06/2022 06/06/22 | Under Contract | -- | -- | -- | |
| 05/01/2022 05/01/22 | For Rent | $3,000 | 0.0% | -- | |
| 04/08/2022 04/08/22 | Sold | -- | -- | -- | View Prior Sale |
| 03/28/2022 03/28/22 | Pending | -- | -- | -- | |
| 03/20/2022 03/20/22 | For Sale | $439,500 | -- | $200 / Sq Ft |
Source: Houston Association of REALTORS®
Purchase History
| Date | Type | Sale Price | Title Company |
|---|---|---|---|
| Deed | -- | Allegiance Title Company | |
| Deed | -- | Stewart Title Of Jefferson Cou | |
| Warranty Deed | -- | None Available | |
| Vendors Lien | -- | Capital Title |
Source: Public Records
Mortgage History
| Date | Status | Loan Amount | Loan Type |
|---|---|---|---|
| Open | $255,000 | New Conventional | |
| Previous Owner | $288,000 | Adjustable Rate Mortgage/ARM | |
| Previous Owner | $274,900 | New Conventional |
Source: Public Records
Source: Houston Association of REALTORS®
MLS Number: 92035201
APN: 1335340010001
Nearby Homes
- 934 W 24th St
- 931 W 23rd St Unit K
- 1009 W 23rd St
- 1011 W 23rd St
- 909 W 22nd St Unit I
- 2524 Brinkman St Unit B
- 837 W 25th St
- 1012 W 23rd St
- 1030 W 24th St Unit B
- 840 W 26th St
- 944 W 22nd St
- 1002 W 22nd St
- 1040 W 26th St Unit A
- 1020 W 22nd St Unit A
- 901 W 21st St
- 937 W 21st St
- 845 W 21st St
- 2653 Fountain Key Blvd
- 910A W 21st St
- 910B W 21st St
- 914 W 25th St Unit 1
- 925 W 23rd St Unit D
- 931 W 23rd St Unit I
- 931 W 23rd St Unit K
- 1015 W 24th St Unit B
- 940 W 26th St
- 843 W 23rd St Unit B
- 831 W 25th St Unit 7
- 905 W 22nd St Unit D
- 1033 W 23rd St
- 2625 Fountain Key Blvd
- 1049 W 22nd St Unit C
- 1049 W 22nd St Unit H
- 2423 Beall St
- 2421 Beall St
- 1109 W 25th St
- 1111 W 23rd St
- 820 W 22nd St
- 742 W 24th St
- 1127 W 24th St Unit A
