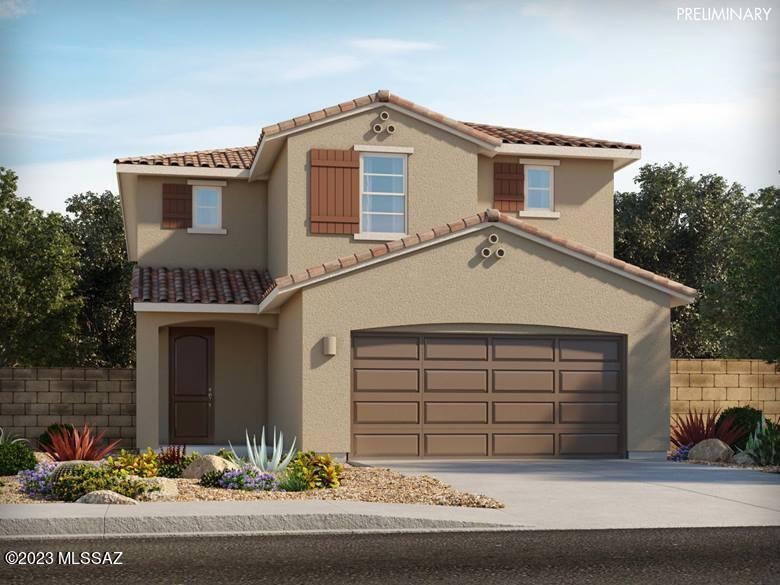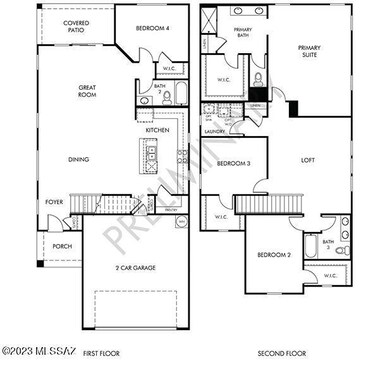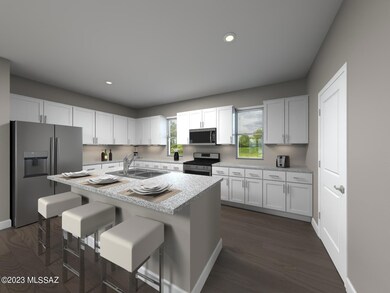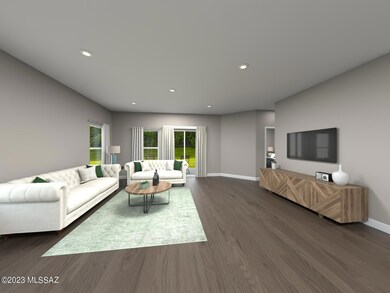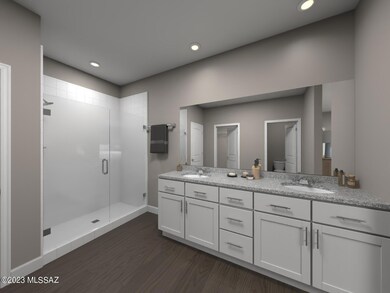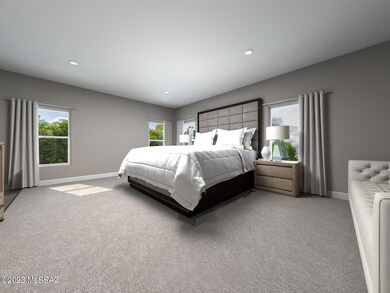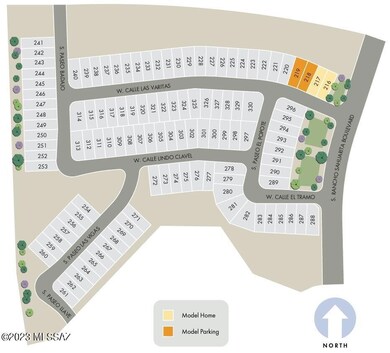
933 W Calle Las Varitas Sahuarita, AZ 85629
Rancho Sahuarita NeighborhoodHighlights
- Fitness Center
- Spa
- Lake Property
- New Construction
- 2 Car Garage
- Clubhouse
About This Home
As of July 2024Brand new, energy-efficient home available by Feb 2024! Devine Design Package. Make visitors feel at home with a convenient first-floor guest bed and bath. The sprawling kitchen island overlooks the dining and great room. The primary suite has a spa-like bath with dual sinks. The upstairs bedrooms also have walk-in closets. Visit Sonora at Entrada del Pueblo and explore new homes in Sahuarita, Arizona. This community features five floorplans and offers extensive amenities including a splash pad, pools, walking and biking trails, and a safari park with convenient access to I-19 and major employment centers. We also build each home with innovative, energy-efficient features that cut down on utility bills so you can afford to do more living.
Last Agent to Sell the Property
Susan Hansen
MTH Realty LLC Listed on: 09/22/2023
Home Details
Home Type
- Single Family
Est. Annual Taxes
- $250
Year Built
- Built in 2024 | New Construction
Lot Details
- 4,800 Sq Ft Lot
- Lot Dimensions are 120x40
- Wrought Iron Fence
- Block Wall Fence
- Desert Landscape
- Front Yard
- Property is zoned Sahuarita - SP
HOA Fees
- $124 Monthly HOA Fees
Home Design
- 2-Story Property
- Wood Frame Construction
- Tile Roof
- Stucco Exterior
Interior Spaces
- 2,694 Sq Ft Home
- Ceiling height of 9 feet or more
- Double Pane Windows
- ENERGY STAR Qualified Windows with Low Emissivity
- Window Treatments
- Great Room
- Family Room
- Dining Area
- Loft
Kitchen
- Walk-In Pantry
- Gas Oven
- Plumbed For Gas In Kitchen
- Gas Range
- Microwave
- Dishwasher
- Stainless Steel Appliances
- Kitchen Island
- Granite Countertops
- Disposal
Flooring
- Carpet
- Ceramic Tile
Bedrooms and Bathrooms
- 4 Bedrooms
- Walk-In Closet
- 3 Full Bathrooms
- Dual Vanity Sinks in Primary Bathroom
- Bathtub with Shower
- Shower Only
- Low Flow Shower
- Exhaust Fan In Bathroom
Laundry
- Laundry Room
- Gas Dryer Hookup
Home Security
- Carbon Monoxide Detectors
- Fire and Smoke Detector
Parking
- 2 Car Garage
- Driveway
Accessible Home Design
- Accessible Hallway
- Doors with lever handles
- Smart Technology
Eco-Friendly Details
- Watersense Fixture
Outdoor Features
- Spa
- Lake Property
- Covered patio or porch
Schools
- Wrightson Ridge Elementary And Middle School
- Sahuarita High School
Utilities
- Central Air
- Heat Pump System
- Natural Gas Water Heater
- High Speed Internet
- Cable TV Available
Community Details
Overview
- $500 HOA Transfer Fee
- Associa Association, Phone Number (520) 742-5674
- Built by Meritage Homes
- Entrada Del Pueblo Subdivision, Vineyard Floorplan
- Rancho Sahuarita Community
Amenities
- Clubhouse
Recreation
- Tennis Courts
- Community Basketball Court
- Volleyball Courts
- Sport Court
- Fitness Center
- Community Pool
- Park
- Jogging Path
Ownership History
Purchase Details
Home Financials for this Owner
Home Financials are based on the most recent Mortgage that was taken out on this home.Similar Homes in the area
Home Values in the Area
Average Home Value in this Area
Purchase History
| Date | Type | Sale Price | Title Company |
|---|---|---|---|
| Special Warranty Deed | $409,200 | Carefree Title Agency Inc | |
| Special Warranty Deed | -- | Carefree Title Agency Inc |
Mortgage History
| Date | Status | Loan Amount | Loan Type |
|---|---|---|---|
| Open | $388,740 | New Conventional |
Property History
| Date | Event | Price | Change | Sq Ft Price |
|---|---|---|---|---|
| 07/16/2024 07/16/24 | Sold | $409,200 | 0.0% | $152 / Sq Ft |
| 06/11/2024 06/11/24 | Pending | -- | -- | -- |
| 05/24/2024 05/24/24 | Price Changed | $409,200 | +0.5% | $152 / Sq Ft |
| 04/30/2024 04/30/24 | Price Changed | $407,200 | +0.5% | $151 / Sq Ft |
| 04/17/2024 04/17/24 | Price Changed | $405,200 | +0.2% | $150 / Sq Ft |
| 04/12/2024 04/12/24 | Price Changed | $404,500 | +0.4% | $150 / Sq Ft |
| 03/18/2024 03/18/24 | Price Changed | $402,700 | -0.7% | $149 / Sq Ft |
| 02/27/2024 02/27/24 | Price Changed | $405,700 | +0.7% | $151 / Sq Ft |
| 02/07/2024 02/07/24 | Price Changed | $402,700 | -1.9% | $149 / Sq Ft |
| 01/18/2024 01/18/24 | Price Changed | $410,700 | -2.4% | $152 / Sq Ft |
| 01/10/2024 01/10/24 | Price Changed | $420,700 | +0.7% | $156 / Sq Ft |
| 12/22/2023 12/22/23 | Price Changed | $417,610 | +2.0% | $155 / Sq Ft |
| 10/11/2023 10/11/23 | Price Changed | $409,610 | +0.1% | $152 / Sq Ft |
| 10/04/2023 10/04/23 | Price Changed | $409,110 | +1.2% | $152 / Sq Ft |
| 09/22/2023 09/22/23 | For Sale | $404,110 | -- | $150 / Sq Ft |
Tax History Compared to Growth
Tax History
| Year | Tax Paid | Tax Assessment Tax Assessment Total Assessment is a certain percentage of the fair market value that is determined by local assessors to be the total taxable value of land and additions on the property. | Land | Improvement |
|---|---|---|---|---|
| 2024 | -- | $4,690 | -- | -- |
| 2023 | -- | $1,570 | -- | -- |
| 2022 | $280 | $1,495 | $0 | $0 |
Agents Affiliated with this Home
-
S
Seller's Agent in 2024
Susan Hansen
MTH Realty LLC
(520) 686-5755
-
Luis Ordonez
L
Buyer's Agent in 2024
Luis Ordonez
HomeSmart Advantage Group
(520) 878-3351
1 in this area
10 Total Sales
Map
Source: MLS of Southern Arizona
MLS Number: 22320520
APN: 303-84-3180
- 945 W Calle Las Varitas
- 873 W Calle Las Varitas
- 876 W Calle Lindo Clavel
- 898 W Calle Las Varitas
- 16659 S Paseo El Popote
- 823 W Calle El Teclado
- 829 W Calle El Teclado
- 841 W Calle El Teclado
- 16683 S Paseo El Popote
- 853 W Calle El Teclado
- 859 W Calle El Teclado
- 865 W Calle El Teclado
- 871 W Calle El Teclado
- 766 W Calle Las Varitas
- 834 W Calle El Teclado
- 780 W Calle El Tramo
- 840 W Calle El Teclado
- 877 W Calle El Teclado
- 846 W Calle El Teclado
- 757 W Calle Las Varitas
