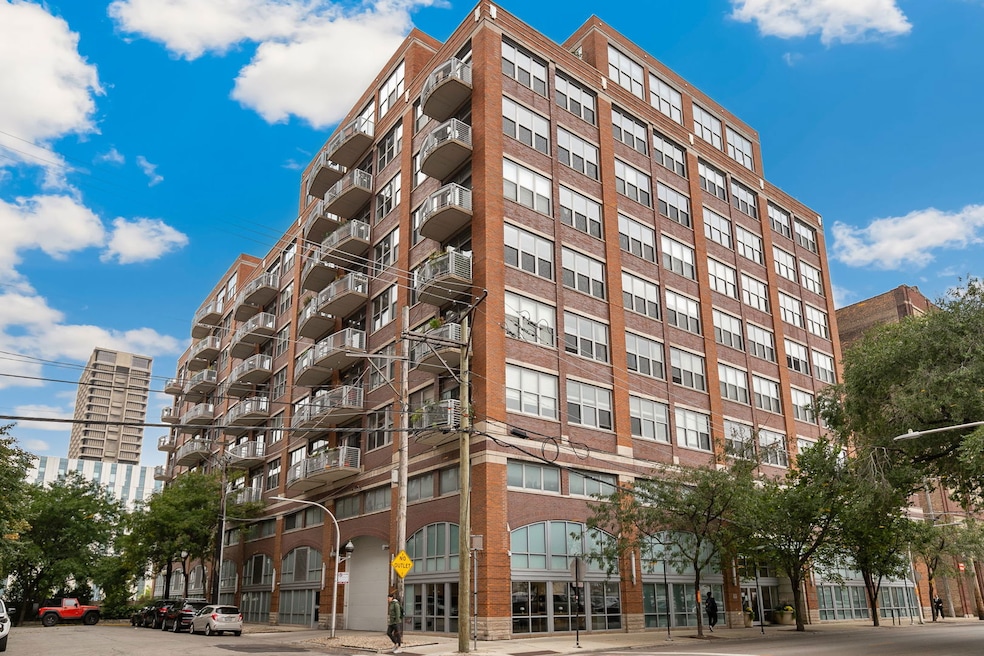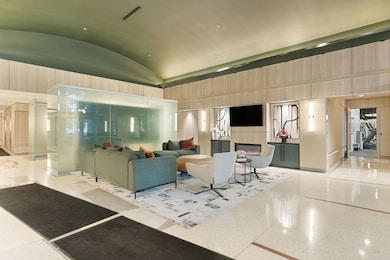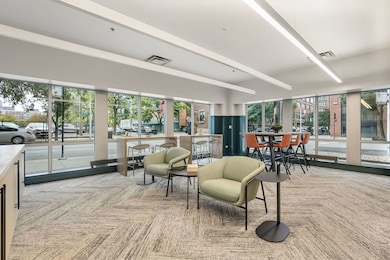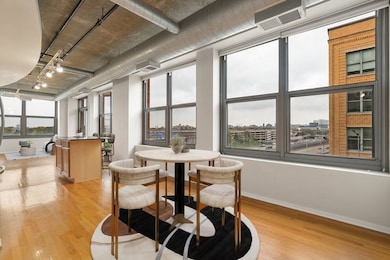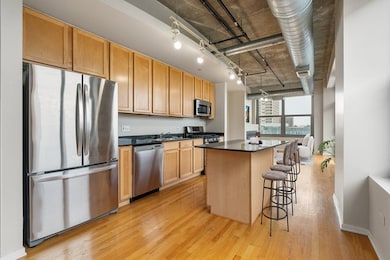933 W Van Buren St, Unit 516 Floor 5 Chicago, IL 60607
West Loop NeighborhoodEstimated payment $3,450/month
Highlights
- Popular Property
- 3-minute walk to Uic-Halsted Station
- Fitness Center
- Skinner Elementary School Rated A-
- Doorman
- 5-minute walk to Mary Bartelme Park
About This Home
A stunning, light-filled corner unit awaits in a premier mid-rise residence in the heart of the West Loop! Designed for modern living, this condo features an open concept floor plan with high lofted ceilings, gleaming hardwoods and expansive windows that capture the southwest cityscape both day and night. Prepare meals with ease in the spacious kitchen offering 42 inch cabinets, granite counters, stainless steel appliances and a large center island. The adjacent dining area is perfect for hosting special meals with family and friends. Relax or entertain in the living room, anchored by a built-in fireplace, providing a perfect focal point for cozy evenings. At day's end, retreat to the generously-sized primary suite with a walk-in closet and private bath. A second bedroom, hall bath, convenient in-unit laundry and private balcony complete this move-in ready unit. One assigned parking space and storage locker are also included in the sale. Enjoy this full-amenity elevator building with 24-hour front desk/security, fitness center with cardio and weight rooms, business center, package delivery room, bike area, laundry services and a rooftop deck with panoramic city views! Unbeatable location, just blocks from UIC, Rush Hospital, Illinois Medical District, Blue Line, CTA bus line, dog parks, grocery stores, restaurants, expressways and all the West Loop has to offer. This is a pet friendly and investor friendly building! Book your tour today!
Listing Agent
Melissa Kingsbury
Redfin Corporation Brokerage Phone: (224) 699-5002 License #475177202 Listed on: 10/16/2025

Property Details
Home Type
- Condominium
Est. Annual Taxes
- $7,334
Year Built
- Built in 2002
HOA Fees
- $562 Monthly HOA Fees
Parking
- 1 Car Garage
- Parking Included in Price
Home Design
- Entry on the 5th floor
- Brick Exterior Construction
- Concrete Block And Stucco Construction
Interior Spaces
- 1,213 Sq Ft Home
- Gas Log Fireplace
- Blinds
- Aluminum Window Frames
- Window Screens
- Family Room
- Living Room with Fireplace
- Combination Kitchen and Dining Room
- Storage
- Home Gym
- Door Monitored By TV
Kitchen
- Range with Range Hood
- Microwave
- Dishwasher
- Stainless Steel Appliances
- Disposal
Flooring
- Wood
- Carpet
Bedrooms and Bathrooms
- 2 Bedrooms
- 2 Potential Bedrooms
- Walk-In Closet
- 2 Full Bathrooms
- Soaking Tub
- Shower Body Spray
- Separate Shower
Laundry
- Laundry Room
- Dryer
- Washer
Outdoor Features
- Rooftop Deck
- Outdoor Grill
Schools
- Skinner Elementary School
- William Brown Elementary Middle School
- Wells Community Academy Senior H High School
Utilities
- Forced Air Heating and Cooling System
- Heating System Uses Natural Gas
- Lake Michigan Water
- Cable TV Available
Additional Features
- Doors with lever handles
- End Unit
Community Details
Overview
- Association fees include water, parking, security, tv/cable, exercise facilities, exterior maintenance, scavenger, internet
- 180 Units
- M. Kurtovic Association, Phone Number (773) 975-7234
- Property managed by Chicagoland Community Management
- Lock-and-Leave Community
- 7-Story Property
Amenities
- Doorman
- Valet Parking
- Business Center
- Laundry Facilities
- Service Elevator
- Lobby
- Package Room
- Elevator
Recreation
- Bike Trail
Pet Policy
- Pets up to 99 lbs
- Limit on the number of pets
- Pet Deposit Required
- Dogs and Cats Allowed
Security
- Carbon Monoxide Detectors
- Fire Sprinkler System
Map
About This Building
Home Values in the Area
Average Home Value in this Area
Tax History
| Year | Tax Paid | Tax Assessment Tax Assessment Total Assessment is a certain percentage of the fair market value that is determined by local assessors to be the total taxable value of land and additions on the property. | Land | Improvement |
|---|---|---|---|---|
| 2024 | $7,334 | $40,758 | $1,383 | $39,375 |
| 2023 | $7,150 | $34,643 | $758 | $33,885 |
| 2022 | $7,150 | $34,643 | $758 | $33,885 |
| 2021 | $6,989 | $34,643 | $758 | $33,885 |
| 2020 | $7,310 | $32,705 | $758 | $31,947 |
| 2019 | $7,215 | $35,794 | $758 | $35,036 |
| 2018 | $7,093 | $35,794 | $758 | $35,036 |
| 2017 | $6,453 | $29,875 | $668 | $29,207 |
| 2016 | $5,984 | $29,875 | $668 | $29,207 |
| 2015 | $5,474 | $29,875 | $668 | $29,207 |
| 2014 | $4,270 | $23,014 | $568 | $22,446 |
| 2013 | $4,186 | $23,014 | $568 | $22,446 |
Property History
| Date | Event | Price | List to Sale | Price per Sq Ft | Prior Sale |
|---|---|---|---|---|---|
| 10/16/2025 10/16/25 | For Sale | $435,000 | 0.0% | $359 / Sq Ft | |
| 07/16/2022 07/16/22 | Rented | $3,100 | 0.0% | -- | |
| 07/14/2022 07/14/22 | Under Contract | -- | -- | -- | |
| 07/06/2022 07/06/22 | For Rent | $3,100 | 0.0% | -- | |
| 06/28/2013 06/28/13 | Sold | $300,000 | +3.4% | $247 / Sq Ft | View Prior Sale |
| 06/01/2013 06/01/13 | Pending | -- | -- | -- | |
| 05/08/2013 05/08/13 | For Sale | $290,000 | -- | $239 / Sq Ft |
Purchase History
| Date | Type | Sale Price | Title Company |
|---|---|---|---|
| Warranty Deed | $380,000 | Proper Title Llc | |
| Deed | $300,000 | Chicago Title Insurance Comp | |
| Interfamily Deed Transfer | -- | None Available | |
| Deed | $289,000 | Multiple | |
| Deed | $289,000 | Multiple | |
| Special Warranty Deed | $298,000 | Ticor Title Insurance |
Mortgage History
| Date | Status | Loan Amount | Loan Type |
|---|---|---|---|
| Previous Owner | $225,000 | New Conventional | |
| Previous Owner | $230,000 | Purchase Money Mortgage | |
| Previous Owner | $239,000 | No Value Available |
Source: Midwest Real Estate Data (MRED)
MLS Number: 12490309
APN: 17-17-235-019-1070
- 321 S Sangamon St Unit 908
- 321 S Sangamon St Unit 605
- 933 W Van Buren St Unit 326
- 411 S Sangamon St Unit 8BC
- 411 S Sangamon St Unit 7C
- 913 W Van Buren St Unit 4C
- 331 S Peoria St Unit 206
- 203 S Sangamon St Unit 310
- 400 S Green St Unit 406
- 400 S Green St Unit 305
- 400 S Green St Unit 508
- 111 S Morgan St Unit 512
- 111 S Morgan St Unit 823
- 111 S Morgan St Unit 825
- 111 S Morgan St Unit 701
- 111 S Morgan St Unit 801
- 111 S Morgan St Unit 510
- 111 S Morgan St Unit 423
- 216 S Green St Unit 1N
- 1000 W Adams St Unit 817
- 933 W Van Buren St Unit 304
- 933 W Van Buren St Unit 523
- 321 S Sangamon St Unit 503
- 411 S Sangamon St Unit 7C
- 1002 W Van Buren St Unit 405
- 410 S Morgan St
- 933 W Van Buren St Unit 902
- 933 W Van Buren St
- 933 W Van Buren St
- 1015 W Van Buren St
- 331 S Peoria St Unit 406
- 1044 W Gladys Ave
- 400 S Green St Unit 310
- 315 S Peoria St
- 400 S Green St Unit 212
- 225 S Sangamon St Unit 612A
- 1041 W Van Buren St
- 1035 W Van Buren St
- 850 W Jackson Blvd Unit 13E
- 1050 W Van Buren St Unit ID1029648P
