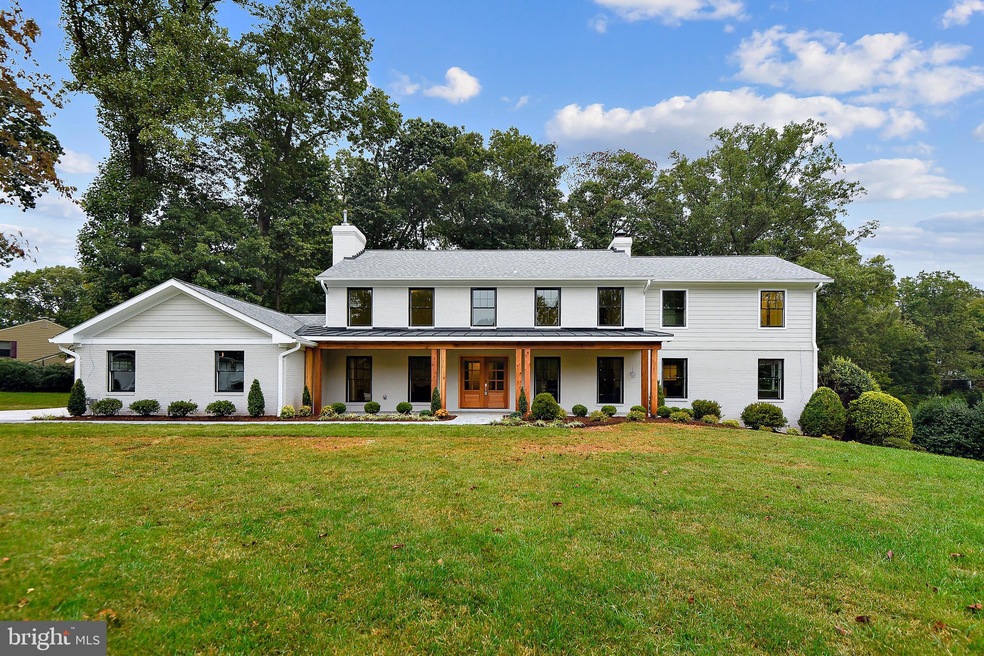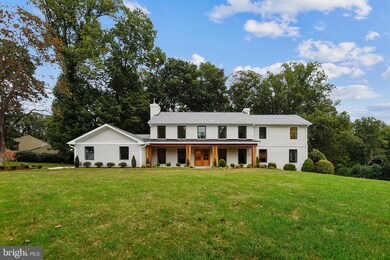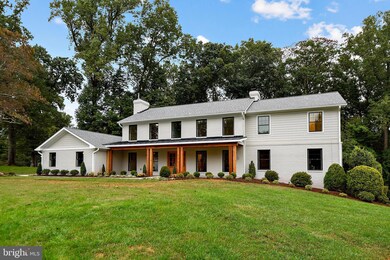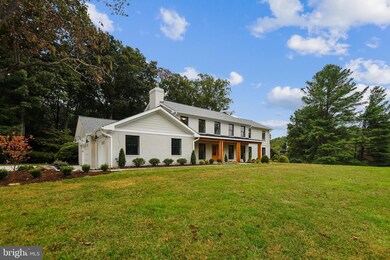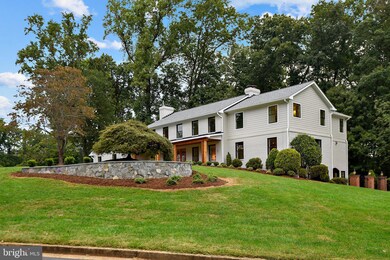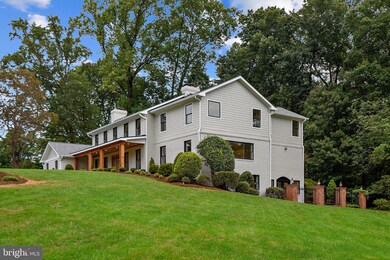
933 Woburn Ct McLean, VA 22102
Highlights
- Private Pool
- Gourmet Kitchen
- Colonial Architecture
- Spring Hill Elementary School Rated A
- 1.09 Acre Lot
- Deck
About This Home
As of October 2020https://tour.truplace.com/property/1952/90329/ This is the time to claim one of the most sought after homes, custom re-designed by one of Virginias most prestigious custom home builders. Step into this one of a kind master piece where every attention to detail has been thoughtfully curated and designed. This elegant reconstruction boasts superior quality and craftsmanship. No expense was spared with top of the line fixtures, materials and appliances. Instantly feel at home as you enter the foyer being greeted with gorgeous hardwood floors throughout the main level and an abundance of light flooding the living area and dining spaces. The heart of the home is undoubtedly the oversized kitchen with quartz counter tops, large island, 6-burner cook top, White Shaker cabinetry and Thermador stainless steel appliances with Wi Fi controls. The back yard takes your breath away with its stunning gated pool, accompanied with the perfect pool lounge on the lower level with... yes a steam room! Last but not least the home boast an expansive addition hosting a massive master bedroom suit, including a full deck overlooking the pool, double walk in master closets with custom built in shelving. One could go on with the homes extensive features and thoughtful design, but no expression of words can convey its beauty. One must see this home in person! BUILDER ADDED THE FOLLOWING UPGRADES TO THIS HOME: solid wood doors on main and upper level. Entire home is wired giving new owners many options. Shaker style Cabinetry in the kitchen has smart close feature on drawers AND doors. Cabinetry in the kitchen include pull out trays, spice drawer, a trash drawer, a charging station for your small devices and many more custom options, wet bar in basement and upstairs laundry room.
Home Details
Home Type
- Single Family
Est. Annual Taxes
- $13,116
Year Built
- Built in 1968 | Remodeled in 2020
Lot Details
- 1.09 Acre Lot
- Property is zoned 110
Parking
- 3 Car Attached Garage
- Side Facing Garage
- Garage Door Opener
Home Design
- Colonial Architecture
- Brick Exterior Construction
Interior Spaces
- 6,041 Sq Ft Home
- Property has 3 Levels
- Traditional Floor Plan
- Wet Bar
- Ceiling Fan
- 2 Fireplaces
- Wood Burning Fireplace
- Mud Room
- Entrance Foyer
- Family Room Off Kitchen
- Living Room
- Formal Dining Room
- Den
- Recreation Room
- Game Room
- Workshop
- Storage Room
- Utility Room
- Wood Flooring
- Finished Basement
Kitchen
- Gourmet Kitchen
- Breakfast Room
- Built-In Oven
- Stove
- Built-In Microwave
- Ice Maker
- Dishwasher
- Stainless Steel Appliances
- Kitchen Island
- Disposal
Bedrooms and Bathrooms
- En-Suite Primary Bedroom
- En-Suite Bathroom
- Cedar Closet
- Walk-In Closet
Laundry
- Laundry Room
- Laundry on upper level
Outdoor Features
- Private Pool
- Balcony
- Deck
- Porch
Schools
- Spring Hill Elementary School
- Cooper Middle School
- Langley High School
Utilities
- Forced Air Heating and Cooling System
- Vented Exhaust Fan
- Natural Gas Water Heater
Community Details
- No Home Owners Association
- Olde Swinks Mill Estates Subdivision
Listing and Financial Details
- Tax Lot 54
- Assessor Parcel Number 0213 05 0054
Ownership History
Purchase Details
Home Financials for this Owner
Home Financials are based on the most recent Mortgage that was taken out on this home.Purchase Details
Home Financials for this Owner
Home Financials are based on the most recent Mortgage that was taken out on this home.Purchase Details
Purchase Details
Similar Homes in McLean, VA
Home Values in the Area
Average Home Value in this Area
Purchase History
| Date | Type | Sale Price | Title Company |
|---|---|---|---|
| Deed | $2,050,000 | Accommodation | |
| Deed | $1,155,000 | Cardinal Title Group Llc | |
| Gift Deed | -- | None Available | |
| Deed | -- | -- |
Mortgage History
| Date | Status | Loan Amount | Loan Type |
|---|---|---|---|
| Previous Owner | $920,000 | Credit Line Revolving |
Property History
| Date | Event | Price | Change | Sq Ft Price |
|---|---|---|---|---|
| 06/26/2025 06/26/25 | For Sale | $2,675,000 | +30.5% | $414 / Sq Ft |
| 10/23/2020 10/23/20 | Sold | $2,050,000 | +2.5% | $339 / Sq Ft |
| 09/28/2020 09/28/20 | Pending | -- | -- | -- |
| 09/24/2020 09/24/20 | For Sale | $1,999,900 | -2.4% | $331 / Sq Ft |
| 09/17/2020 09/17/20 | Off Market | $2,050,000 | -- | -- |
| 09/17/2020 09/17/20 | For Sale | $1,999,900 | -- | $331 / Sq Ft |
Tax History Compared to Growth
Tax History
| Year | Tax Paid | Tax Assessment Tax Assessment Total Assessment is a certain percentage of the fair market value that is determined by local assessors to be the total taxable value of land and additions on the property. | Land | Improvement |
|---|---|---|---|---|
| 2024 | $26,289 | $2,178,100 | $923,000 | $1,255,100 |
| 2023 | $23,649 | $2,053,720 | $923,000 | $1,130,720 |
| 2022 | $22,846 | $1,958,520 | $839,000 | $1,119,520 |
| 2021 | $20,874 | $1,744,580 | $736,000 | $1,008,580 |
| 2020 | $14,388 | $1,192,530 | $736,000 | $456,530 |
| 2019 | $13,117 | $1,087,180 | $736,000 | $351,180 |
| 2018 | $12,503 | $1,087,180 | $736,000 | $351,180 |
| 2017 | $12,872 | $1,087,180 | $736,000 | $351,180 |
| 2016 | $13,882 | $1,174,980 | $736,000 | $438,980 |
| 2015 | $12,608 | $1,106,950 | $715,000 | $391,950 |
| 2014 | $12,251 | $1,077,920 | $715,000 | $362,920 |
Agents Affiliated with this Home
-

Seller's Agent in 2025
The Prendergast Team
Washington Fine Properties
(703) 434-2711
86 in this area
212 Total Sales
-

Seller Co-Listing Agent in 2025
William Prendergast
Washington Fine Properties
(703) 434-2711
78 in this area
191 Total Sales
-

Seller's Agent in 2020
Jason Cheperdak
Samson Properties
(571) 400-1266
6 in this area
1,619 Total Sales
-
H
Seller Co-Listing Agent in 2020
Husam Misleh
Samson Properties
(703) 408-1866
1 in this area
7 Total Sales
-

Buyer's Agent in 2020
Daniel Martin
Long & Foster
(202) 957-1550
2 in this area
133 Total Sales
Map
Source: Bright MLS
MLS Number: VAFX1148398
APN: 0213-05-0054
- 7621 Burford Dr
- 7707 Carlton Place
- 1102 Mill Ridge
- 918 Centrillion Dr
- 912 Centrillion Dr
- 1113 Swinks Mill Rd
- 7419 Georgetown Ct
- 1106 Mill Ridge
- 926 Saigon Rd
- 7811 Crownhurst Ct
- 7400 Churchill Rd
- 7845 Montvale Way
- 7315 Georgetown Pike
- 7332 Old Dominion Dr
- 1034 Founders Ridge Ln
- 7315 Westerly Ln
- 1052 Balls Hill Rd
- 1294 Scotts Run Rd
- 7818 Georgetown Pike
- 1112 Balls Hill Rd
