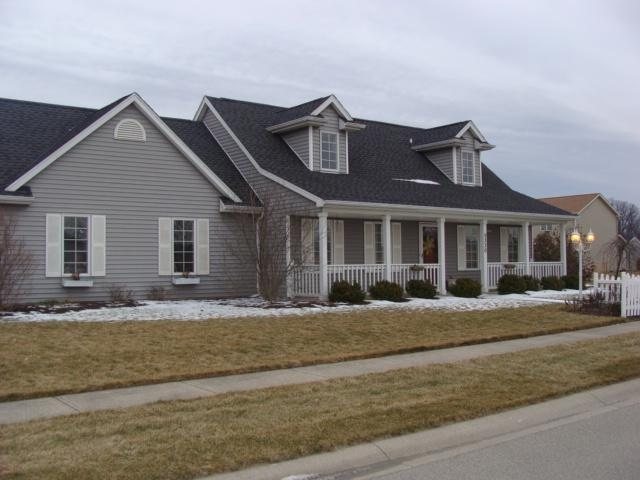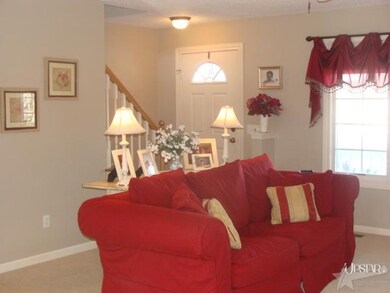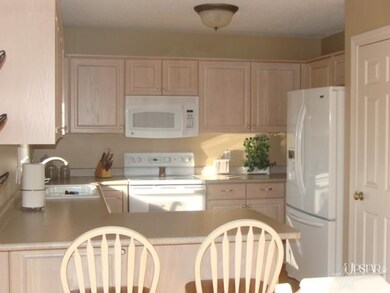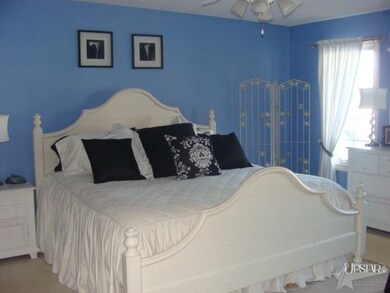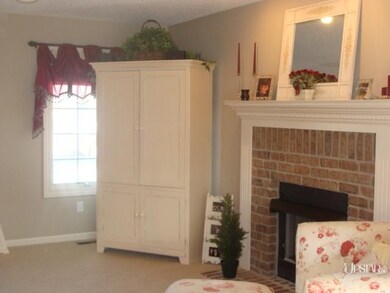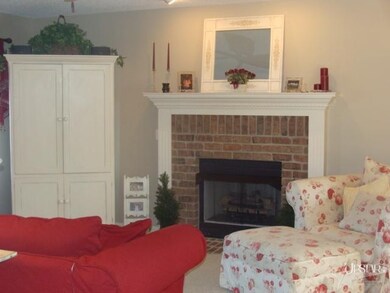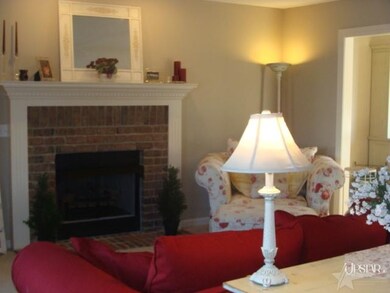
9330 Carmondy Crossing New Haven, IN 46774
Estimated Value: $254,000 - $344,000
Highlights
- Cape Cod Architecture
- Corner Lot
- 2 Car Attached Garage
- Living Room with Fireplace
- Covered patio or porch
- Forced Air Heating and Cooling System
About This Home
As of May 2013Charm & Style await you in this Amazing Cape Cod Home! Situated on a corner lot in a fantastic neighborhood, you will feel immediately at home! This 3 bedroom, 2.5 bath home boasts an open concept with spacious Great Room, Master on the Main with large walk in closet & dual vanity and a light & bright Kitchen with breakfast bar & seating. Two spacious bedrooms and a full bath complete the upper level, both complete with charming dormer style windows. All doors through out home are solid core 6 panel, cabinets are custom Harlan, the windows are Anderson Casement and the roof has 40 yr shingles...all a testament to this well built custom Delagrange Home. A cozy fireplace, a separate laundry area, floored attic with pull down stairs and a fenced yard complete this home. The quality shines inside as well as out. Neutral colors and painted trim add an added touch of style. Schedule your showing today...you'll be Impressed and Proud to call it HOME!
Last Buyer's Agent
Austin Cheviron
eXp Realty, LLC

Home Details
Home Type
- Single Family
Est. Annual Taxes
- $1,346
Year Built
- Built in 2001
Lot Details
- 10,200 Sq Ft Lot
- Lot Dimensions are 120x85
- Corner Lot
- Level Lot
HOA Fees
- $15 Monthly HOA Fees
Home Design
- Cape Cod Architecture
- Brick Exterior Construction
- Slab Foundation
- Vinyl Construction Material
Interior Spaces
- 1,606 Sq Ft Home
- 2-Story Property
- Ceiling Fan
- Living Room with Fireplace
- Electric Dryer Hookup
Kitchen
- Oven or Range
- Disposal
Bedrooms and Bathrooms
- 3 Bedrooms
- Split Bedroom Floorplan
- En-Suite Primary Bedroom
Parking
- 2 Car Attached Garage
- Garage Door Opener
Utilities
- Forced Air Heating and Cooling System
- Heating System Uses Gas
Additional Features
- Covered patio or porch
- Suburban Location
Listing and Financial Details
- Assessor Parcel Number 021324104001000041
Ownership History
Purchase Details
Home Financials for this Owner
Home Financials are based on the most recent Mortgage that was taken out on this home.Purchase Details
Home Financials for this Owner
Home Financials are based on the most recent Mortgage that was taken out on this home.Purchase Details
Purchase Details
Home Financials for this Owner
Home Financials are based on the most recent Mortgage that was taken out on this home.Purchase Details
Home Financials for this Owner
Home Financials are based on the most recent Mortgage that was taken out on this home.Similar Homes in New Haven, IN
Home Values in the Area
Average Home Value in this Area
Purchase History
| Date | Buyer | Sale Price | Title Company |
|---|---|---|---|
| Mcclain Kristy L | -- | Trademark Title | |
| Vincenski Ryan A | -- | Lawyers Title | |
| Long Julie A | -- | None Available | |
| Long Kenneth W | -- | Metropolitan Title Indiana L | |
| Long Kenneth W | -- | Three Rivers Title |
Mortgage History
| Date | Status | Borrower | Loan Amount |
|---|---|---|---|
| Open | Mcclain Kristy L | $20,000 | |
| Open | Mcclain Kristy L | $120,910 | |
| Previous Owner | Vincenski Ryan A | $111,700 | |
| Previous Owner | Long Kenneth W | $28,235 | |
| Previous Owner | Long Kenneth W | $126,000 | |
| Previous Owner | Long Kenneth W | $104,900 | |
| Closed | Long Kenneth W | $19,675 |
Property History
| Date | Event | Price | Change | Sq Ft Price |
|---|---|---|---|---|
| 05/20/2013 05/20/13 | Sold | $124,750 | -6.1% | $78 / Sq Ft |
| 04/12/2013 04/12/13 | Pending | -- | -- | -- |
| 01/07/2013 01/07/13 | For Sale | $132,900 | -- | $83 / Sq Ft |
Tax History Compared to Growth
Tax History
| Year | Tax Paid | Tax Assessment Tax Assessment Total Assessment is a certain percentage of the fair market value that is determined by local assessors to be the total taxable value of land and additions on the property. | Land | Improvement |
|---|---|---|---|---|
| 2024 | $1,980 | $231,100 | $30,600 | $200,500 |
| 2023 | $1,975 | $197,500 | $30,600 | $166,900 |
| 2022 | $1,885 | $188,500 | $30,600 | $157,900 |
| 2021 | $1,638 | $163,800 | $30,600 | $133,200 |
| 2020 | $1,610 | $161,000 | $30,600 | $130,400 |
| 2019 | $1,488 | $148,300 | $30,600 | $117,700 |
| 2018 | $1,397 | $139,700 | $25,800 | $113,900 |
| 2017 | $1,408 | $140,300 | $25,800 | $114,500 |
| 2016 | $1,275 | $127,000 | $25,800 | $101,200 |
| 2014 | $1,348 | $134,800 | $30,300 | $104,500 |
| 2013 | $1,368 | $136,800 | $30,300 | $106,500 |
Agents Affiliated with this Home
-
Kim Doster

Seller's Agent in 2013
Kim Doster
CENTURY 21 Bradley Realty, Inc
(260) 348-4002
35 in this area
81 Total Sales
-
Patricia McGuffey
P
Seller Co-Listing Agent in 2013
Patricia McGuffey
CENTURY 21 Bradley Realty, Inc
(260) 414-8383
3 in this area
36 Total Sales
-

Buyer's Agent in 2013
Austin Cheviron
eXp Realty, LLC
(260) 466-3757
Map
Source: Indiana Regional MLS
MLS Number: 201300340
APN: 02-13-24-104-001.000-041
- 4514 Greenridge Way
- 4528 Timber Creek Pkwy
- 4524 Timber Creek Pkwy
- 4626 Pinestone Dr
- 4173 Shoreline Blvd
- 4776 Falcon Pkwy
- 4820 Pinestone Dr
- 4805 Falcon Pkwy
- 4775 Zelt Cove
- 9487 Falcon Way
- 8973 Nautical Way
- 4528 Stone Harbor Ct
- 10114 Glenspring Ct
- 10209 Buckshire Ct
- 10253 Chesterhills Ct
- 10221 Windsail Cove
- 10237 Silver Rock Chase
- 10348 Silver Rock Chase
- 5011 Beechmont Ln
- 3586 Canal Square Dr
- 9330 Carmondy Crossing
- 4462 Greenridge Way
- 4451 Haney Ct
- 4386 Greenridge Way
- 4484 Greenridge Way
- 4427 Greenridge Way
- 4463 Haney Ct
- 4391 Haney Ct Unit 13
- 4391 Haney Ct
- 4467 Greenridge Way
- 4487 Haney Ct
- 4372 Greenridge Way
- 9381 Carmondy Crossing
- 4489 Greenridge Way
- 4509 Haney Ct
- 4375 Haney Ct Unit 12
- 4375 Haney Ct
- 4367 Greenridge Way
- 4346 Greenridge Way
- 4375 Haney Ct Unit 12
