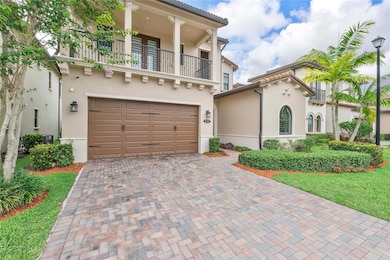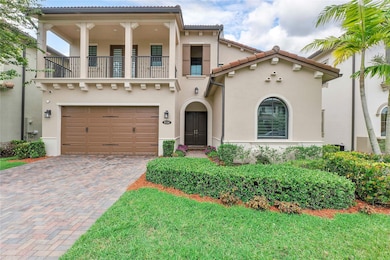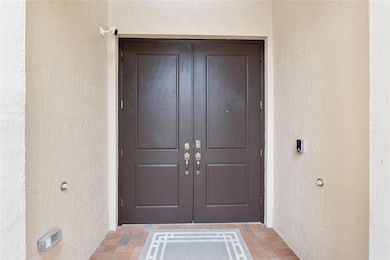
9330 Meridian Dr E Parkland, FL 33076
Watercrest at Parkland NeighborhoodEstimated payment $8,424/month
Highlights
- Fitness Center
- Gated Community
- Clubhouse
- Heron Heights Elementary School Rated A-
- Room in yard for a pool
- Roman Tub
About This Home
This pristine Provence model is located in one of Parkland's most sought after family communities! Features include a double door foyer entrance, an open floor plan, great room, casual dining, a versatile office-dining room, loft, new wood plank luxury vinal flooring on the entire lower level, 5 bedrooms & 4.5 Baths! The kitchen offers a huge center island, granite countertops, a glass tile backsplash, SS appliances, a new refrigerator, pendant lights and a custom built-in pantry! The primary suite has a tray ceiling, his & her lighted built-in closets, dual vanities & a huge walk in shower. This floor plan has 3 bedrooms upstairs, two bedrooms down, tons of storage and a new Samsung washer & dryer. Watercrest is guard gated & offers amazing amenities, low HOA fees & great area schools!
Listing Agent
Coldwell Banker Realty Brokerage Phone: (954) 729-8272 License #0690577 Listed on: 05/28/2025

Home Details
Home Type
- Single Family
Est. Annual Taxes
- $18,478
Year Built
- Built in 2017
Lot Details
- 6,563 Sq Ft Lot
- West Facing Home
- Interior Lot
- Sprinkler System
HOA Fees
- $515 Monthly HOA Fees
Parking
- 2 Car Attached Garage
- Garage Door Opener
- Driveway
Home Design
- Spanish Tile Roof
Interior Spaces
- 3,293 Sq Ft Home
- 2-Story Property
- Blinds
- French Doors
- Entrance Foyer
- Great Room
- Formal Dining Room
- Den
- Loft
- Utility Room
- Garden Views
Kitchen
- Breakfast Area or Nook
- Breakfast Bar
- <<builtInOvenToken>>
- Gas Range
- <<microwave>>
- Ice Maker
- Dishwasher
- Kitchen Island
- Disposal
Flooring
- Wood
- Carpet
- Tile
Bedrooms and Bathrooms
- 5 Bedrooms | 2 Main Level Bedrooms
- Closet Cabinetry
- Walk-In Closet
- Dual Sinks
- Roman Tub
- Separate Shower in Primary Bathroom
Laundry
- Laundry Room
- Dryer
- Washer
Home Security
- Impact Glass
- Fire and Smoke Detector
Outdoor Features
- Room in yard for a pool
- Balcony
- Open Patio
Schools
- Heron Heights Elementary School
- Westglades Middle School
- Marjory Stoneman Douglas High School
Utilities
- Central Heating and Cooling System
- Gas Water Heater
- Cable TV Available
Listing and Financial Details
- Assessor Parcel Number 474129040410
Community Details
Overview
- Association fees include ground maintenance, recreation facilities, security
- Watercrest At Parkland Subdivision, Provence Spanish Floorplan
Amenities
- Clubhouse
Recreation
- Tennis Courts
- Pickleball Courts
- Community Playground
- Fitness Center
- Community Pool
- Park
- Dog Park
Security
- Resident Manager or Management On Site
- Gated Community
Map
Home Values in the Area
Average Home Value in this Area
Tax History
| Year | Tax Paid | Tax Assessment Tax Assessment Total Assessment is a certain percentage of the fair market value that is determined by local assessors to be the total taxable value of land and additions on the property. | Land | Improvement |
|---|---|---|---|---|
| 2025 | $18,478 | $893,390 | $65,630 | $827,760 |
| 2024 | $16,148 | $893,390 | $65,630 | $827,760 |
| 2023 | $16,148 | $759,120 | $0 | $0 |
| 2022 | $15,454 | $737,010 | $65,630 | $671,380 |
| 2021 | $13,273 | $583,880 | $65,630 | $518,250 |
| 2020 | $13,125 | $578,450 | $65,630 | $512,820 |
| 2019 | $11,869 | $544,790 | $65,630 | $479,160 |
| 2018 | $11,628 | $540,000 | $65,630 | $474,370 |
| 2017 | $2,136 | $26,250 | $0 | $0 |
| 2016 | $2,149 | $26,250 | $0 | $0 |
| 2015 | $2,163 | $26,250 | $0 | $0 |
Property History
| Date | Event | Price | Change | Sq Ft Price |
|---|---|---|---|---|
| 06/03/2025 06/03/25 | For Sale | $1,149,900 | +4.5% | $349 / Sq Ft |
| 09/11/2023 09/11/23 | Sold | $1,099,900 | 0.0% | $334 / Sq Ft |
| 07/05/2023 07/05/23 | Price Changed | $1,099,900 | -4.3% | $334 / Sq Ft |
| 06/15/2023 06/15/23 | For Sale | $1,149,000 | +91.5% | $349 / Sq Ft |
| 04/21/2017 04/21/17 | Sold | $600,000 | -3.9% | $184 / Sq Ft |
| 03/22/2017 03/22/17 | Pending | -- | -- | -- |
| 02/28/2017 02/28/17 | For Sale | $624,255 | -- | $192 / Sq Ft |
Purchase History
| Date | Type | Sale Price | Title Company |
|---|---|---|---|
| Warranty Deed | $1,099,900 | All Florida Title | |
| Interfamily Deed Transfer | -- | None Available | |
| Special Warranty Deed | $600,000 | Calatlantic Title Inc |
Mortgage History
| Date | Status | Loan Amount | Loan Type |
|---|---|---|---|
| Open | $100,000 | Balloon | |
| Closed | $120,000 | Seller Take Back | |
| Open | $868,900 | New Conventional | |
| Previous Owner | $484,350 | New Conventional | |
| Previous Owner | $420,000 | New Conventional |
Similar Homes in the area
Source: BeachesMLS (Greater Fort Lauderdale)
MLS Number: F10503985
APN: 47-41-29-04-0410
- 9350 Meridian Dr E
- 11073 Meridian Dr N
- 9160 Meridian Dr E
- 10865 Oceano Way
- 10935 Windward St
- 10800 Windward St
- 10765 Windward St
- 10777 Oceano Way
- 9010 Watercrest Cir E
- 11455 Solstice Cir
- 10705 Pacifica Way
- 11525 Watercrest Cir E
- 8970 Carrington Ave
- 8825 Watercrest Cir E
- 11645 Solstice Cir
- 8970 Watercrest Cir W
- 10480 Waves Way
- 9088 Leon Cir E
- 9149 Leon Cir E
- 10715 Estuary Dr
- 11036 Meridian Dr
- 9140 Meridian Dr E
- 11300 Horizon Rd
- 10680 Waves Way
- 11856 Leon Cir N
- 10740 Coral St
- 10765 Passage Way
- 11980 N Baypoint Cir
- 10711 Aqua Ct
- 12090 Kalmar Cir N
- 10330 Lake Vista Ct
- 9980 Edgewater Ct
- 12060 Lake Trail Ln
- 12270 N Baypoint Cir
- 12280 N Baypoint Cir Unit 11280
- 10640 NW 83rd Ct
- 8240 NW 105th Ln
- 8950 Lakeview Place
- 12049 NW 83rd Place
- 8181 Canopy Terrace






