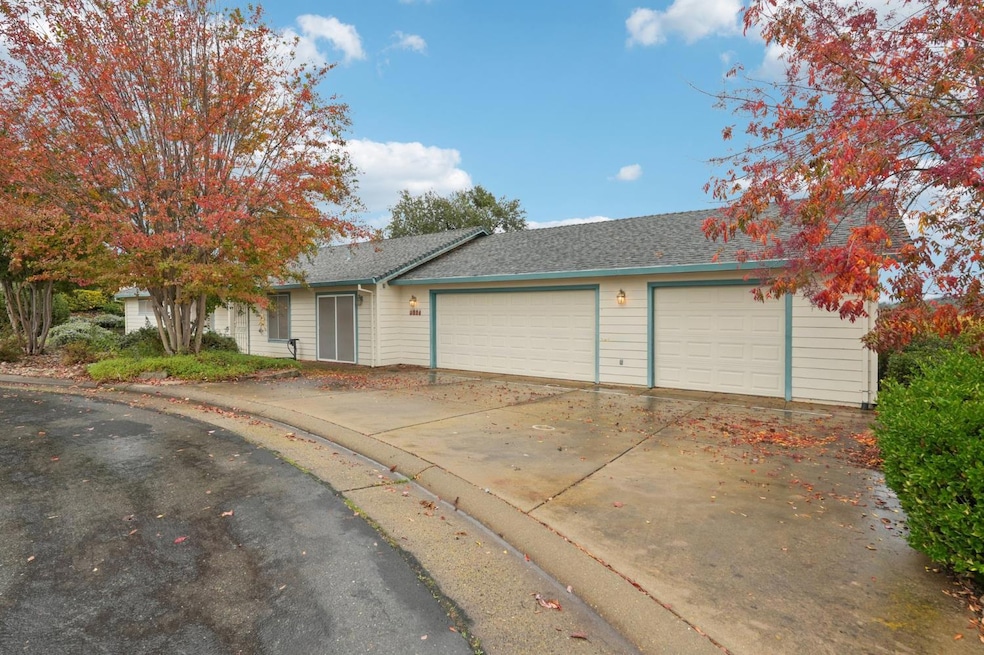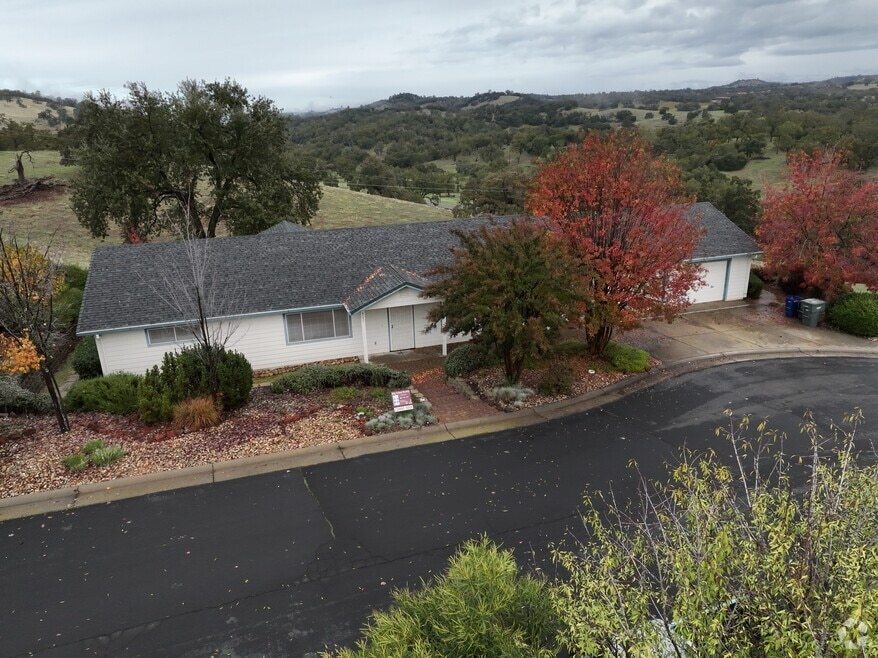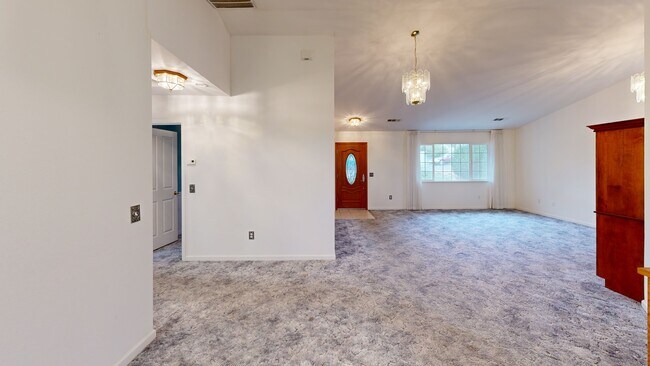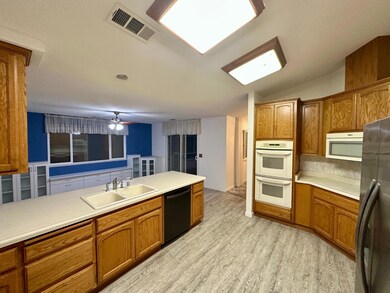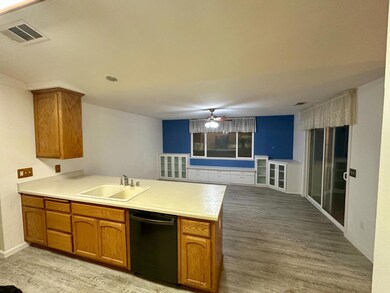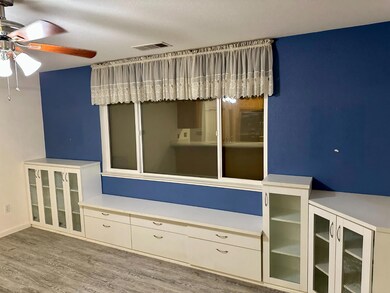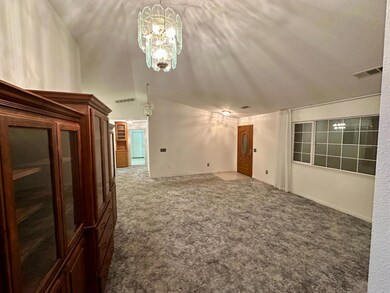
$69,000
- Land
- 1.4 Acres
- $49,286 per Acre
- 27782 Holiday Ln
- Pioneer, CA
Claim One of Amador Pines' Finest Lots! This dead-level 1.4-acre gem boasts jaw-dropping views and prime build-ready access off Holiday Lanejust minutes from Highway 88. Skiers, rejoiceyou're only 30 miles from Kirkwood's slopes! Seize this rare chance to craft your perfect retreat in a stunning mountain setting. Don't waitthis one won't last!
Daniel Seider Big Trees Real Estate
