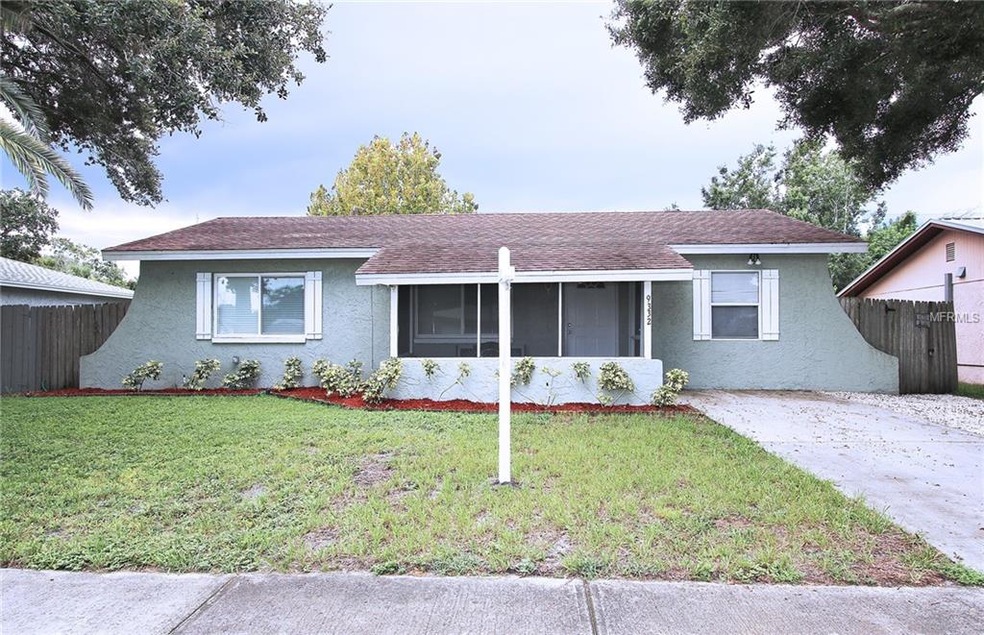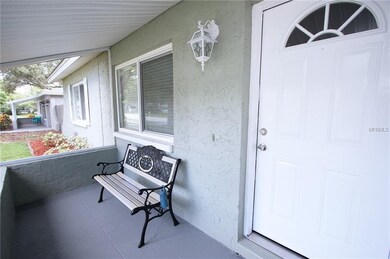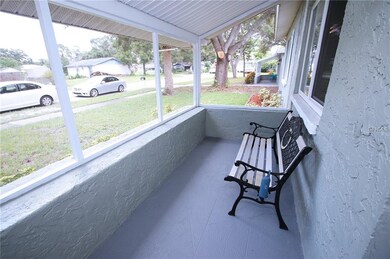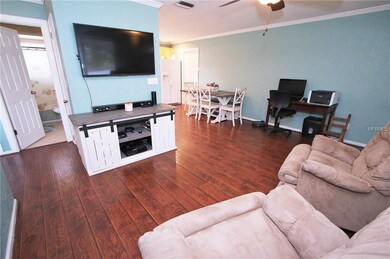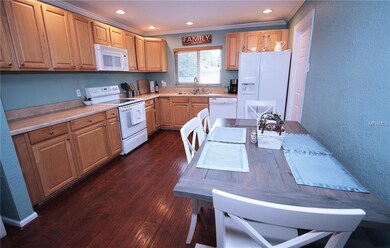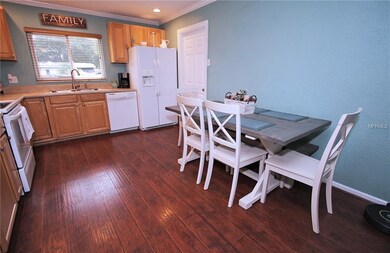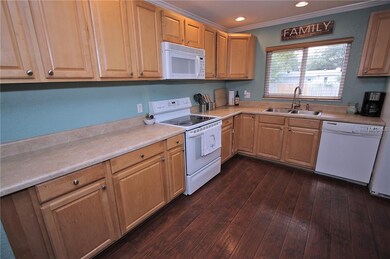
9332 92nd Ave Seminole, FL 33777
Catalina Estates NeighborhoodHighlights
- Open Floorplan
- No HOA
- Solid Wood Cabinet
- Engineered Wood Flooring
- Mature Landscaping
- Inside Utility
About This Home
As of March 2021Are you a first-time home buyer? Is your family outgrowing your current house? Maybe it is time for an investment property. This property is perfect for all three. We all want our family to go to the best schools Pinellas County provides, well, you found it. This beautiful three-bedroom one bath home has an open floor plan, which brings the family together. It also has a split bedroom plan with a large utility room. Do you have pets who need a large fenced yard, well this is perfect for all of them, lots of room to run? If you would like a custom pool, this is the perfect yard. No trees to remove, just plenty of room for a large deck and inviting pool. If you are busy with life, then you need to make this the home first on your list. Your new home boost of new carpet in the bedrooms, fresh paint inside and out, beautiful crown molding, new doors, thermal windows throughout, great roof, rear deck, and new parking pad. What more can I say? Centrally located to Clearwater/St. Petersburg and Tampa Bay, Airport. Don’t forget you are minutes away from one of the top ten beaches in the country; the world-famous Clearwater Beach. Your new home is move in ready and has been meticulously cared for. This would be the perfect home for you and your family. The price is right, and inspection was done, and all is great. Thank you for taking the time to see this home, you will be happy you did.
Last Agent to Sell the Property
CHARLES RUTENBERG REALTY INC License #3089397 Listed on: 08/03/2018

Last Buyer's Agent
Jeannette Jones
ASSOCIATE REALTY License #596715
Home Details
Home Type
- Single Family
Est. Annual Taxes
- $2,110
Year Built
- Built in 1977
Lot Details
- 5,998 Sq Ft Lot
- Mature Landscaping
- Property is zoned R-3
Home Design
- Slab Foundation
- Shingle Roof
- Block Exterior
Interior Spaces
- 1,092 Sq Ft Home
- Open Floorplan
- Window Treatments
- Inside Utility
- Engineered Wood Flooring
Kitchen
- Range with Range Hood
- Microwave
- Dishwasher
- Solid Wood Cabinet
Bedrooms and Bathrooms
- 3 Bedrooms
- Split Bedroom Floorplan
- 1 Full Bathroom
Schools
- Starkey Elementary School
- Osceola Middle School
- Dixie Hollins High School
Utilities
- Central Heating and Cooling System
- Phone Available
- Cable TV Available
Community Details
- No Home Owners Association
- Golfwoods 2Nd Add Subdivision
Listing and Financial Details
- Down Payment Assistance Available
- Homestead Exemption
- Visit Down Payment Resource Website
- Tax Lot 13
- Assessor Parcel Number 23-30-15-32017-000-0130
Ownership History
Purchase Details
Home Financials for this Owner
Home Financials are based on the most recent Mortgage that was taken out on this home.Purchase Details
Home Financials for this Owner
Home Financials are based on the most recent Mortgage that was taken out on this home.Purchase Details
Home Financials for this Owner
Home Financials are based on the most recent Mortgage that was taken out on this home.Purchase Details
Similar Homes in Seminole, FL
Home Values in the Area
Average Home Value in this Area
Purchase History
| Date | Type | Sale Price | Title Company |
|---|---|---|---|
| Warranty Deed | $225,000 | Attorney | |
| Warranty Deed | $179,000 | Total Title Solutions | |
| Warranty Deed | $167,000 | Equity National Title Llc | |
| Warranty Deed | $95,000 | Equity National Title Llc |
Mortgage History
| Date | Status | Loan Amount | Loan Type |
|---|---|---|---|
| Open | $220,924 | FHA | |
| Previous Owner | $183,296 | VA | |
| Previous Owner | $150,000 | Purchase Money Mortgage | |
| Previous Owner | $53,500 | New Conventional |
Property History
| Date | Event | Price | Change | Sq Ft Price |
|---|---|---|---|---|
| 03/05/2021 03/05/21 | Sold | $225,000 | 0.0% | $206 / Sq Ft |
| 01/27/2021 01/27/21 | Pending | -- | -- | -- |
| 01/23/2021 01/23/21 | Price Changed | $225,000 | -2.2% | $206 / Sq Ft |
| 01/14/2021 01/14/21 | For Sale | $230,000 | +28.5% | $211 / Sq Ft |
| 12/17/2018 12/17/18 | Sold | $179,000 | +2.6% | $164 / Sq Ft |
| 11/08/2018 11/08/18 | Pending | -- | -- | -- |
| 10/31/2018 10/31/18 | Price Changed | $174,500 | -7.9% | $160 / Sq Ft |
| 10/04/2018 10/04/18 | Price Changed | $189,500 | -0.3% | $174 / Sq Ft |
| 09/13/2018 09/13/18 | Price Changed | $190,000 | -5.0% | $174 / Sq Ft |
| 08/31/2018 08/31/18 | Price Changed | $199,900 | -4.8% | $183 / Sq Ft |
| 08/02/2018 08/02/18 | For Sale | $210,000 | -- | $192 / Sq Ft |
Tax History Compared to Growth
Tax History
| Year | Tax Paid | Tax Assessment Tax Assessment Total Assessment is a certain percentage of the fair market value that is determined by local assessors to be the total taxable value of land and additions on the property. | Land | Improvement |
|---|---|---|---|---|
| 2024 | $4,043 | $236,279 | $115,000 | $121,279 |
| 2023 | $4,043 | $229,519 | $119,680 | $109,839 |
| 2022 | $3,691 | $204,252 | $116,995 | $87,257 |
| 2021 | $1,956 | $142,458 | $0 | $0 |
| 2020 | $1,905 | $137,294 | $0 | $0 |
| 2019 | $2,777 | $139,874 | $69,695 | $70,179 |
| 2018 | $2,306 | $121,325 | $0 | $0 |
| 2017 | $2,110 | $106,671 | $0 | $0 |
| 2016 | $1,968 | $98,818 | $0 | $0 |
| 2015 | $1,787 | $83,462 | $0 | $0 |
| 2014 | $705 | $65,214 | $0 | $0 |
Agents Affiliated with this Home
-
Stacey Ward

Seller's Agent in 2021
Stacey Ward
KELLER WILLIAMS REALTY- PALM H
(813) 480-1734
2 in this area
158 Total Sales
-
Kristen Donaghy

Seller Co-Listing Agent in 2021
Kristen Donaghy
COASTAL PROPERTIES GROUP INTERNATIONAL
(866) 580-6402
1 in this area
96 Total Sales
-
Queen Mongo

Buyer's Agent in 2021
Queen Mongo
REALTY ONE GROUP SUNSHINE
(786) 281-1337
1 in this area
6 Total Sales
-
Kristina Bucklew

Seller's Agent in 2018
Kristina Bucklew
CHARLES RUTENBERG REALTY INC
(727) 421-0627
10 Total Sales
-
J
Buyer's Agent in 2018
Jeannette Jones
ASSOCIATE REALTY
Map
Source: Stellar MLS
MLS Number: U8013193
APN: 23-30-15-32017-000-0130
- 9048 94th St
- 8927 95th St N
- 8871 94th St
- 8908 91st St
- 8766 91st St
- 8930 94th Ave
- 9153 86th Ave
- 9101 86th Ave
- 9169 Robin Rd
- 9521 86th Ave Unit 9521
- 8980 Antigua Dr
- 9537 86th Ave
- 9543 86th Ave Unit 9543
- 9700 Starkey Rd Unit 223
- 9700 Starkey Rd Unit 322
- 9700 Starkey Rd Unit 321
- 8695 92nd Terrace
- 9769 86th Ave
- 1702 Cordova Green
- 9715 Taylor Rose Ln
