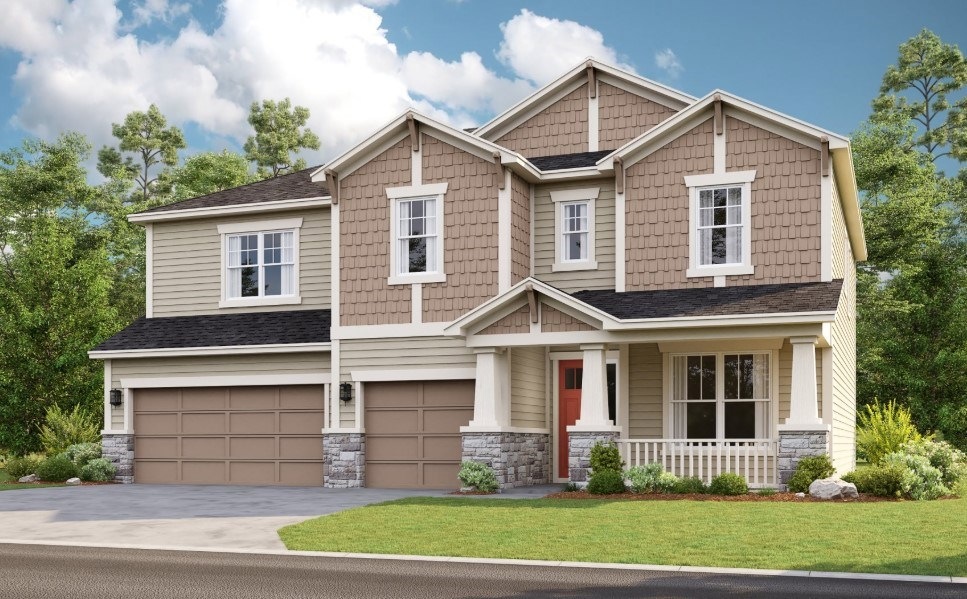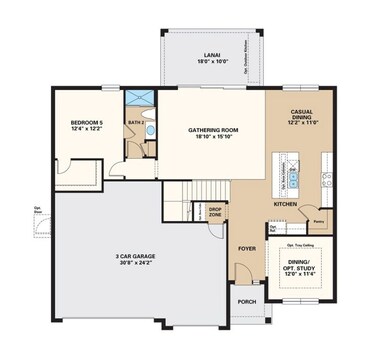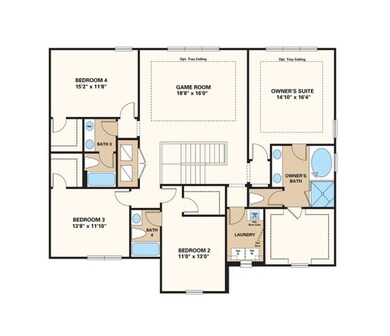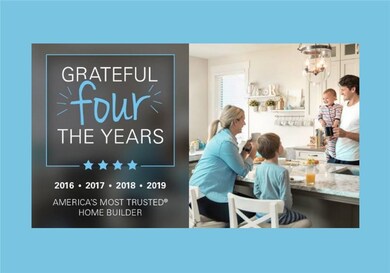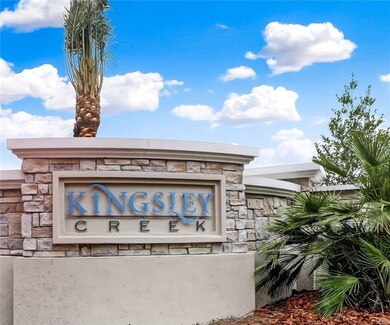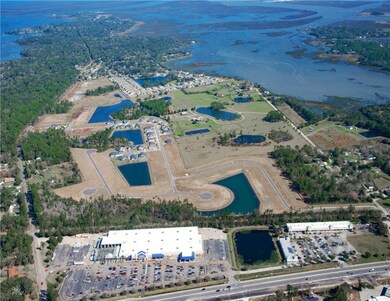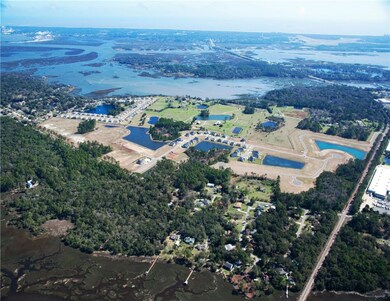
93321 Sandown Dr Fernandina Beach, FL 32034
Highlights
- Community Pool
- Covered patio or porch
- 3 Car Garage
- Fernandina Beach Middle School Rated A-
- Cooling Available
- Under Construction
About This Home
As of December 2020COMING SOON! Taylor Morrison presents its Luzon plan located in Kingsley Creek with NO CDD's, this home boasts natural gas, Fernandina Beach School District, and only 5 miles to the beach. The Luzon features 5 bedrooms, 4 baths, dining room, breakfast nook, and game room. The upstairs master includes garden tub, large shower, and walk in closet. The downstairs living area has wood look plank tile in the common areas. The gourmet kitchen includes quartz counters, white cabinets with soft close drawers, built-in oven and microwave, gas cook top, and vent hood. 8' doors and 5 1/4" baseboard throughout. Craftsman style home features paver driveway and extended screened-in lanai, Hardie Board siding, three-car garage, large backyard and great farm views.
Last Agent to Sell the Property
COMPASS FLORIDA, LLC License #0616823 Listed on: 02/29/2020

Home Details
Home Type
- Single Family
Est. Annual Taxes
- $5,747
Year Built
- Built in 2020 | Under Construction
Lot Details
- 0.27 Acre Lot
- Lot Dimensions are 90 x 130
- Sprinkler System
- Property is zoned R1
HOA Fees
- $80 Monthly HOA Fees
Parking
- 3 Car Garage
Home Design
- Frame Construction
- Shingle Roof
Interior Spaces
- 3,187 Sq Ft Home
- 2-Story Property
Kitchen
- <<OvenToken>>
- Stove
- <<microwave>>
- Dishwasher
- Disposal
Bedrooms and Bathrooms
- 5 Bedrooms
- 4 Full Bathrooms
Outdoor Features
- Covered patio or porch
Utilities
- Cooling Available
- Heat Pump System
- Cable TV Available
Listing and Financial Details
- Home warranty included in the sale of the property
- Assessor Parcel Number 39-2N-28-0141-0083-0000
Community Details
Overview
- Built by Taylor Morrison
- Kingsley Creek Subdivision
Recreation
- Community Pool
Ownership History
Purchase Details
Home Financials for this Owner
Home Financials are based on the most recent Mortgage that was taken out on this home.Similar Homes in Fernandina Beach, FL
Home Values in the Area
Average Home Value in this Area
Purchase History
| Date | Type | Sale Price | Title Company |
|---|---|---|---|
| Special Warranty Deed | $404,000 | Inspired Title Services Llc |
Mortgage History
| Date | Status | Loan Amount | Loan Type |
|---|---|---|---|
| Open | $150,000 | New Conventional | |
| Open | $455,000 | New Conventional | |
| Closed | $383,752 | New Conventional |
Property History
| Date | Event | Price | Change | Sq Ft Price |
|---|---|---|---|---|
| 07/11/2025 07/11/25 | Price Changed | $735,000 | -2.0% | $229 / Sq Ft |
| 05/30/2025 05/30/25 | For Sale | $750,000 | +85.7% | $234 / Sq Ft |
| 12/18/2020 12/18/20 | Sold | $403,949 | -11.7% | $127 / Sq Ft |
| 11/18/2020 11/18/20 | Pending | -- | -- | -- |
| 02/29/2020 02/29/20 | For Sale | $457,242 | -- | $143 / Sq Ft |
Tax History Compared to Growth
Tax History
| Year | Tax Paid | Tax Assessment Tax Assessment Total Assessment is a certain percentage of the fair market value that is determined by local assessors to be the total taxable value of land and additions on the property. | Land | Improvement |
|---|---|---|---|---|
| 2024 | $5,747 | $411,938 | -- | -- |
| 2023 | $5,747 | $399,940 | $0 | $0 |
| 2022 | $5,227 | $388,291 | $0 | $0 |
| 2021 | $5,291 | $376,982 | $50,000 | $326,982 |
| 2020 | $766 | $48,000 | $48,000 | $0 |
| 2019 | $775 | $48,000 | $48,000 | $0 |
| 2018 | $221 | $13,506 | $0 | $0 |
Agents Affiliated with this Home
-
Kelli Allen

Seller's Agent in 2025
Kelli Allen
ERA FERNANDINA BEACH REALTY
(904) 321-7917
62 in this area
75 Total Sales
-
Anne Garrett
A
Seller Co-Listing Agent in 2025
Anne Garrett
ERA FERNANDINA BEACH REALTY
(904) 775-8855
18 in this area
20 Total Sales
-
Vann Simmons

Seller's Agent in 2020
Vann Simmons
COMPASS FLORIDA, LLC
(904) 753-6112
88 in this area
90 Total Sales
Map
Source: Amelia Island - Nassau County Association of REALTORS®
MLS Number: 88224
APN: 39-2N-28-0141-0083-0000
- 93322 Sandown Dr
- 93433 Sandown Dr
- 94001 Goodwood Dr
- 93482 Sandown Dr
- 95116 Barnwell Rd
- 94242 Goodwood Dr
- 96336 Grande Oaks Ln
- 96295 Grande Oaks Ln
- 92745 Shipton Ln
- 96422 Grande Oaks Ln
- 0 Barnwell Rd
- 96167 Grande Oaks Ln
- 92568 Shipton Ln
- 92584 Shipton Ln
- 96067 Oak Canopy Ln
- 96334 Duval Rd
- 96442 Nassau Lakes Cir
- 96422 Nassau Lakes Cir
- 31255 Paradise Commons Unit 926
