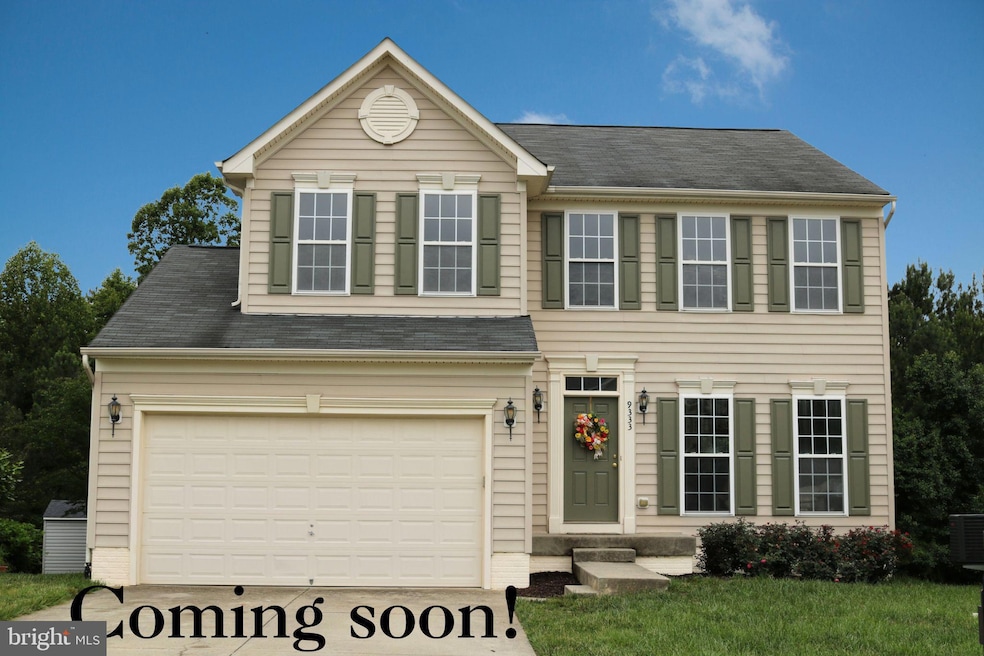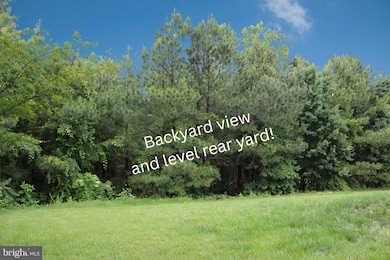
9333 Birch Cliff Dr Fredericksburg, VA 22407
Leavells NeighborhoodEstimated payment $3,305/month
Highlights
- Fitness Center
- Colonial Architecture
- Combination Kitchen and Living
- Open Floorplan
- Deck
- Upgraded Countertops
About This Home
Wonderful home in the highly desirable Courtland High School district! This move-in ready home in sought-after Lees Parke offers the perfect blend of comfort, convenience, and charm. Backing to trees—an uncommon find in the neighborhood—this freshly painted home (interior and exterior) features brand new carpet on all three levels, as well as new LVP on the main level. The kitchen has been tastefully refreshed with updated cabinetry and hardware, solid surface countertops, and newer appliances including the refrigerator, microwave, and dishwasher. The spacious main-level laundry room offers plenty of space for additional storage or a convenient drop zone. Upstairs, you'll find generously sized primary and secondary bedrooms, while the fully finished walk-out basement adds valuable living space with a large rec room, full bath, and access to a level, tree-lined backyard. Just a few steps up is a refreshed deck, perfect for outdoor entertaining. For added peace of mind, a home warranty from AHS is already in place for the next owner. Lees Parke is a vibrant community with fantastic amenities including a large pool and splash pad, newly installed HUGE main playground - both just a short walk from the home - with multiple smaller tot lots throughout the community, tennis courts, jogging/walking path, and newly installed basketball courts (also a short walk from the home). Ideally located less than 3 miles from shopping favorites like Publix, Target, and Marshalls, as well as Spotsylvania Regional Medical Center, numerous restaurants, and I-95. The Spotsylvania VRE station is also just a short commute away. Don't miss this incredible opportunity—schedule your showing today!
Last Listed By
Berkshire Hathaway HomeServices PenFed Realty License #0225054106 Listed on: 05/29/2025

Home Details
Home Type
- Single Family
Est. Annual Taxes
- $3,464
Year Built
- Built in 2007 | Remodeled in 2024
Lot Details
- 6,750 Sq Ft Lot
- Property is zoned P2*
HOA Fees
- $97 Monthly HOA Fees
Parking
- 2 Car Attached Garage
- 2 Driveway Spaces
- Garage Door Opener
Home Design
- Colonial Architecture
- Architectural Shingle Roof
- Vinyl Siding
- Concrete Perimeter Foundation
Interior Spaces
- Property has 3 Levels
- Open Floorplan
- Ceiling height of 9 feet or more
- Ceiling Fan
- Recessed Lighting
- Fireplace Mantel
- Gas Fireplace
- Family Room Off Kitchen
- Combination Kitchen and Living
- Formal Dining Room
- Alarm System
Kitchen
- Gas Oven or Range
- Built-In Microwave
- Dishwasher
- Kitchen Island
- Upgraded Countertops
- Disposal
Flooring
- Carpet
- Luxury Vinyl Plank Tile
Bedrooms and Bathrooms
- 4 Bedrooms
- Soaking Tub
- Walk-in Shower
Laundry
- Laundry on main level
- Dryer
- Washer
Finished Basement
- Walk-Up Access
- Interior and Exterior Basement Entry
Outdoor Features
- Deck
Schools
- Parkside Elementary School
- Spotsylvania Middle School
- Courtland High School
Utilities
- Forced Air Heating and Cooling System
- Vented Exhaust Fan
- Natural Gas Water Heater
Listing and Financial Details
- Coming Soon on 6/7/25
- Tax Lot 560
- Assessor Parcel Number 35M19-560-
Community Details
Overview
- Association fees include common area maintenance, pool(s), trash, road maintenance, snow removal
- Lees Parke Oa HOA
- Lees Parke Subdivision
- Property Manager
Recreation
- Tennis Courts
- Community Basketball Court
- Community Playground
- Fitness Center
- Lap or Exercise Community Pool
- Jogging Path
Map
Home Values in the Area
Average Home Value in this Area
Tax History
| Year | Tax Paid | Tax Assessment Tax Assessment Total Assessment is a certain percentage of the fair market value that is determined by local assessors to be the total taxable value of land and additions on the property. | Land | Improvement |
|---|---|---|---|---|
| 2024 | $3,464 | $471,700 | $150,000 | $321,700 |
| 2023 | $3,139 | $406,800 | $115,000 | $291,800 |
| 2022 | $3,001 | $406,800 | $115,000 | $291,800 |
| 2021 | $2,759 | $340,900 | $100,000 | $240,900 |
| 2020 | $2,759 | $340,900 | $100,000 | $240,900 |
| 2019 | $2,746 | $324,000 | $95,000 | $229,000 |
| 2018 | $2,699 | $324,000 | $95,000 | $229,000 |
| 2017 | $2,627 | $309,000 | $85,000 | $224,000 |
| 2016 | $2,627 | $309,000 | $85,000 | $224,000 |
| 2015 | -- | $303,800 | $85,000 | $218,800 |
| 2014 | -- | $303,800 | $85,000 | $218,800 |
Purchase History
| Date | Type | Sale Price | Title Company |
|---|---|---|---|
| Interfamily Deed Transfer | -- | None Available |
Mortgage History
| Date | Status | Loan Amount | Loan Type |
|---|---|---|---|
| Closed | $338,000 | New Conventional | |
| Closed | $320,512 | FHA | |
| Closed | $64,750 | Stand Alone Second |
Similar Homes in Fredericksburg, VA
Source: Bright MLS
MLS Number: VASP2033378
APN: 35M-19-560
- 9333 Birch Cliff Dr
- 9105 Wild Spruce Dr
- 5809 Spruce Valley Dr
- 9805 Autumn Path Ct
- 9315 Blue Pine Ln
- 5805 Deep Creek Dr
- 5700 Spruce Valley Dr
- 5505 Spring Bluff Ct
- 9528 Fall Haven Rd
- 6056 Greenspring Rd
- 9933 Box Oak Ct
- 9910 Box Oak Ct
- 5831 Deep Creek Dr
- 5219 Elk Creek Cir
- 9011 Smiths Bend Rd
- 9016 Laurel Oak Ln
- 5806 New Berne Rd
- 9220 Split Oak Dr
- 5901 Copper Mill Dr
- 5903 Copper Mill Dr

