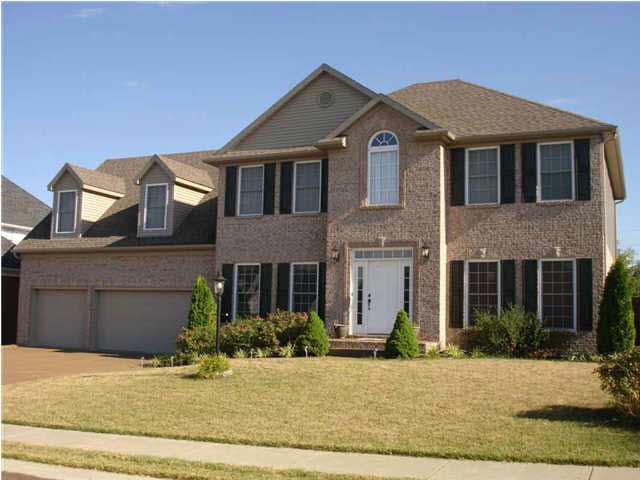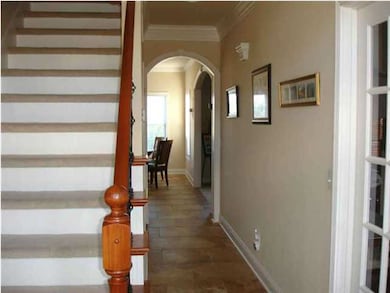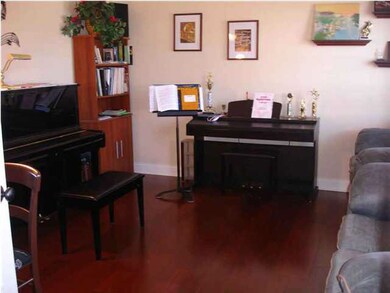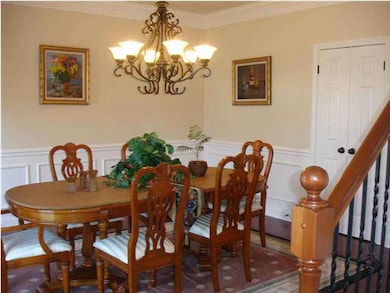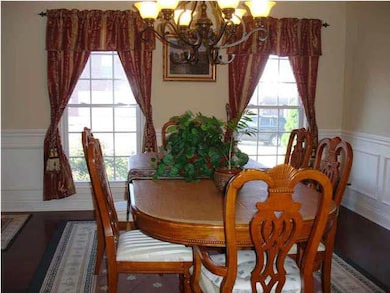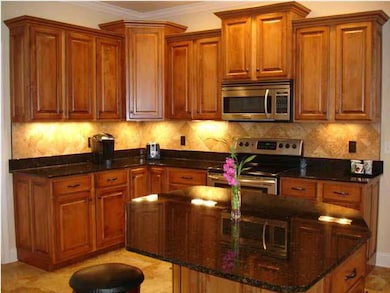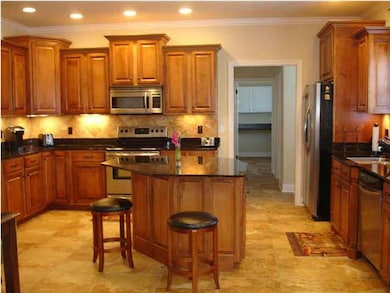
9333 Emily Ct Newburgh, IN 47630
Estimated Value: $461,000 - $527,000
Highlights
- Wood Flooring
- Chair Railings
- Forced Air Zoned Heating and Cooling System
- John H. Castle Elementary School Rated A-
- Walk-In Closet
- Ceiling height of 9 feet or more
About This Home
As of February 2013Outstanding two story brick home, custom built by Deutsch Homes, featuring 4 bedrooms, 3.5 baths and an attached 3 car garage, located in Hunting Ridge Subdivision. Inviting ceramic tile foyer with open railed staircase and arched entry to the breakfast nook. Glass french doors lead to the formal living room with cherry hardwood floors (currently being used as a music room). Beautiful formal dining room open to the foyer and complimented with french doors to the kitchen; boasting cherry wood floors, wainscotting, chair rail and crown molding making this room the envy of all your guests. Huge family room with a gas fireplace and adjacent to the breakfast nook and kitchen. Immaculate kitchen with breathtaking cabinetry, castled and crown design with granite counter tops and beautiful island bar. The kitchen boasts decorative ceramic tile, walk-in lighted pantry and including all the stainless steel appliances. Adjoining the kitchen is an oversized breakfast nook with highlighting windows
Home Details
Home Type
- Single Family
Est. Annual Taxes
- $2,088
Year Built
- Built in 2008
Lot Details
- Lot Dimensions are 80 x 125
- Level Lot
Home Design
- Brick Exterior Construction
- Shingle Roof
Interior Spaces
- 3,343 Sq Ft Home
- 2-Story Property
- Chair Railings
- Crown Molding
- Ceiling height of 9 feet or more
- Ceiling Fan
- Gas Log Fireplace
- Crawl Space
- Fire and Smoke Detector
- Disposal
Flooring
- Wood
- Carpet
- Tile
Bedrooms and Bathrooms
- 4 Bedrooms
- Walk-In Closet
Parking
- Garage
- Garage Door Opener
Schools
- Castle Elementary School
- Castle North Middle School
- Castle High School
Utilities
- Forced Air Zoned Heating and Cooling System
- Heating System Uses Gas
- Cable TV Available
Community Details
- Huntington Ridge Subdivision
Listing and Financial Details
- Assessor Parcel Number 87-12-28-209-046.000-019
Ownership History
Purchase Details
Home Financials for this Owner
Home Financials are based on the most recent Mortgage that was taken out on this home.Purchase Details
Home Financials for this Owner
Home Financials are based on the most recent Mortgage that was taken out on this home.Purchase Details
Home Financials for this Owner
Home Financials are based on the most recent Mortgage that was taken out on this home.Purchase Details
Home Financials for this Owner
Home Financials are based on the most recent Mortgage that was taken out on this home.Similar Homes in Newburgh, IN
Home Values in the Area
Average Home Value in this Area
Purchase History
| Date | Buyer | Sale Price | Title Company |
|---|---|---|---|
| Dodge N P | -- | None Available | |
| Carter Arthur C | -- | None Available | |
| Chuang Fan | -- | None Available | |
| Deutsch Homes Inc | -- | None Available |
Mortgage History
| Date | Status | Borrower | Loan Amount |
|---|---|---|---|
| Open | Carter Arthur C | $202,100 | |
| Previous Owner | Carter Arthur C | $244,000 | |
| Previous Owner | Chuang Fan | $193,254 | |
| Previous Owner | Chuang Fan | $207,600 |
Property History
| Date | Event | Price | Change | Sq Ft Price |
|---|---|---|---|---|
| 02/04/2013 02/04/13 | Sold | $305,000 | -10.8% | $91 / Sq Ft |
| 01/04/2013 01/04/13 | Pending | -- | -- | -- |
| 07/15/2012 07/15/12 | For Sale | $341,900 | -- | $102 / Sq Ft |
Tax History Compared to Growth
Tax History
| Year | Tax Paid | Tax Assessment Tax Assessment Total Assessment is a certain percentage of the fair market value that is determined by local assessors to be the total taxable value of land and additions on the property. | Land | Improvement |
|---|---|---|---|---|
| 2024 | $3,490 | $437,400 | $61,300 | $376,100 |
| 2023 | $3,474 | $437,200 | $53,800 | $383,400 |
| 2022 | $3,276 | $395,100 | $51,400 | $343,700 |
| 2021 | $2,727 | $316,100 | $41,100 | $275,000 |
| 2020 | $2,617 | $292,700 | $38,200 | $254,500 |
| 2019 | $2,652 | $291,300 | $34,000 | $257,300 |
| 2018 | $2,582 | $294,100 | $34,000 | $260,100 |
| 2017 | $2,516 | $289,200 | $34,000 | $255,200 |
| 2016 | $2,537 | $292,600 | $34,000 | $258,600 |
| 2014 | $2,326 | $284,500 | $36,700 | $247,800 |
| 2013 | $1,974 | $253,600 | $36,700 | $216,900 |
Agents Affiliated with this Home
-
Susan Shepherd

Seller's Agent in 2013
Susan Shepherd
F.C. TUCKER EMGE
(812) 453-5447
125 Total Sales
-
Julie Bosma

Buyer's Agent in 2013
Julie Bosma
ERA FIRST ADVANTAGE REALTY, INC
(812) 457-6968
309 Total Sales
Map
Source: Indiana Regional MLS
MLS Number: 882841
APN: 87-12-28-209-046.000-019
- 9366 Emily Ct
- 9366 Millicent Ct
- 4540 Fieldcrest Place Cir
- 4600 Fieldcrest Place Cir
- 4595 Fieldcrest Place Cir
- 9147 Halston Cir
- 4077 Frame Rd
- 4288 Windhill Ln
- 4308 Martha Ct
- 4720 Estate Dr
- 4322 Hawthorne Dr
- 4100 Triple Crown Dr
- 10188 Byron Ct
- 4711 Stonegate Dr
- 10233 State Road 66
- 10266 Schnapf Ln
- 8763 Pebble Creek Dr
- 8634 Briarose Ct
- 4977 Yorkridge Ct
- 3605 Sand Dr
- 9333 Emily Ct
- 9355 Emily Ct
- 9311 Emily Ct
- 9322 Emily Ct
- 9344 Millicent Ct
- 9344 Emily Ct
- 9377 Emily Ct
- 9299 Emily Ct
- 9288 Millicent Ct
- 9300 Millicent Ct
- 9322 Millicent Ct
- 9288 Emily Ct
- 9399 Emily Ct
- 9388 Emily Ct
- 9311 Millicent Ct
- 9388 Millicent Ct
- 4448 Huntington Ridge Cir
- 4228 Huntington Ridge Cir
- 4438 Huntington Ridge Cir
- 9333 Millicent Ct
