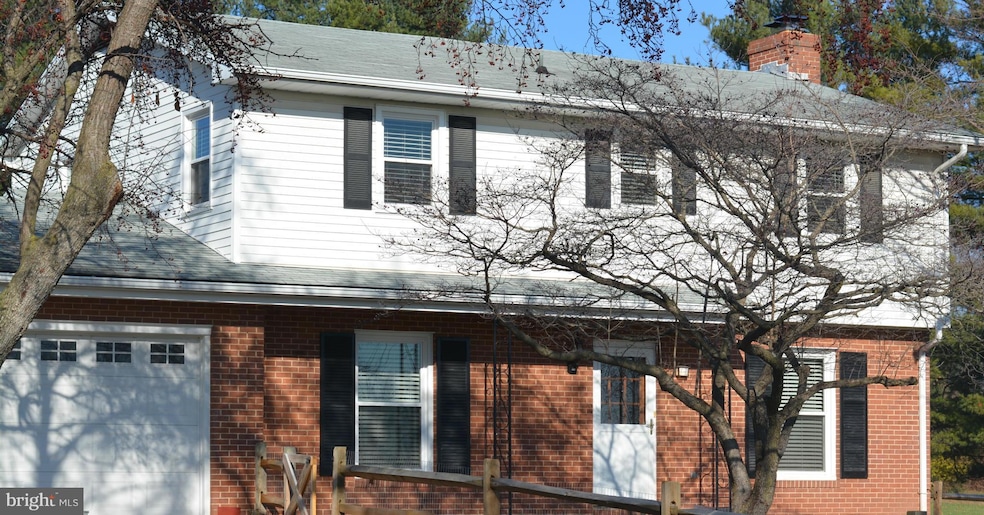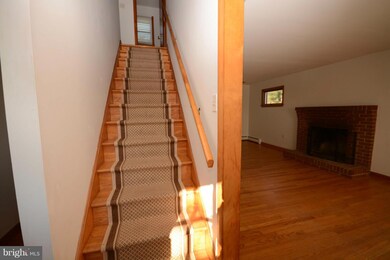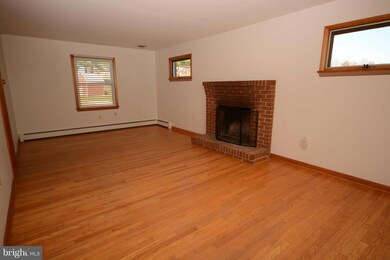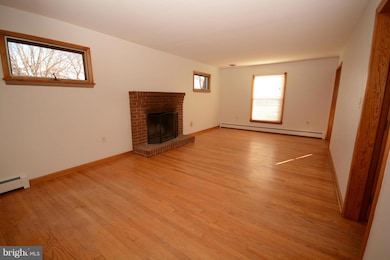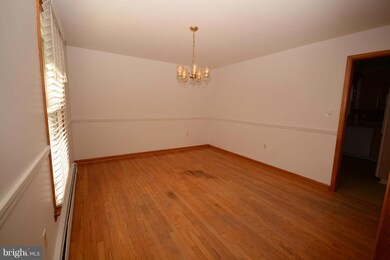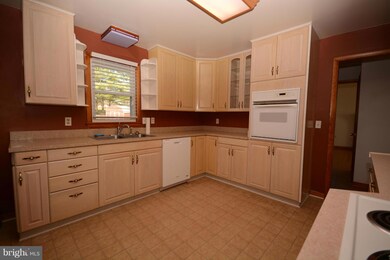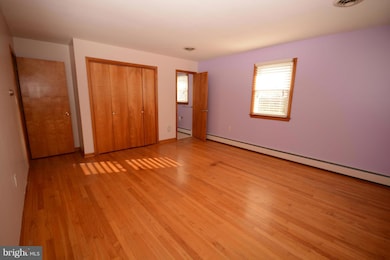9333b Opossumtown Pike Frederick, MD 21702
Lewistown Neighborhood
4
Beds
2.5
Baths
2,570
Sq Ft
1969
Built
Highlights
- Colonial Architecture
- Traditional Floor Plan
- No HOA
- Yellow Springs Elementary School Rated A-
- Wood Flooring
- Game Room
About This Home
Well maintained single family home (Parsonage) situated on United Faith Church of Christ property with large fenced in front and back yard, refurbished hardwood floors, freshly painted throughout, partially finished lower level and plenty of storage.
Updated photos will be loaded after renovations are completed. Fireplace is non-functioning.
Home Details
Home Type
- Single Family
Year Built
- Built in 1969 | Remodeled in 2025
Lot Details
- Rural Setting
- Split Rail Fence
- Property is Fully Fenced
- Property is in very good condition
Parking
- 1 Car Attached Garage
- Front Facing Garage
- Gravel Driveway
Home Design
- Colonial Architecture
- Brick Exterior Construction
- Permanent Foundation
- Asphalt Roof
Interior Spaces
- Property has 3 Levels
- Traditional Floor Plan
- Ceiling Fan
- Non-Functioning Fireplace
- Brick Fireplace
- Double Pane Windows
- Insulated Windows
- Living Room
- Dining Room
- Game Room
- Utility Room
Kitchen
- Electric Oven or Range
- Microwave
- Dishwasher
Flooring
- Wood
- Vinyl
Bedrooms and Bathrooms
- 4 Bedrooms
- En-Suite Primary Bedroom
Laundry
- Laundry on lower level
- Dryer
- Washer
Partially Finished Basement
- Basement Fills Entire Space Under The House
- Rear Basement Entry
Outdoor Features
- Shed
- Outbuilding
- Porch
Utilities
- Central Air
- Heating System Uses Oil
- Hot Water Baseboard Heater
- Well
- Electric Water Heater
- On Site Septic
- Cable TV Available
Listing and Financial Details
- Residential Lease
- Security Deposit $2,450
- Tenant pays for exterior maintenance, minor interior maintenance, gutter cleaning, lawn/tree/shrub care, light bulbs/filters/fuses/alarm care, all utilities
- Rent includes trash removal
- No Smoking Allowed
- 12-Month Lease Term
- Available 4/1/25
- $40 Application Fee
- Assessor Parcel Number 1121413178
Community Details
Overview
- No Home Owners Association
- Property Manager
Pet Policy
- No Pets Allowed
Map
Source: Bright MLS
MLS Number: MDFR2060860
Nearby Homes
- 0 Lot 3 Sundays Manor Sundays Ln
- 7198 Allegheny Dr
- 2757 Beebalm Cir
- 4 Garden Gate Cir
- 3 Garden Gate Cir
- 2 Garden Gate Cir
- 1 Garden Gate Cir
- 547 Garden Gate Cir
- 316 Paca Gardens Ln
- HOMESITE 2014 Peace Lily Ln
- 2128 Peace Lily Ln
- 2641 Herb Shed Way
- 2639 Herb Shed Way
- HOMESITE 2019 Peace Lily Ln
- 395 Potting Shed Way
- HOMESITE 2021 Peace Lily Ln
- HOMESITE 2022 Peace Lily Ln
- 2004 Foster Way
- TBB Reagans Rd Unit REGENT II
- TBB Reagans Rd Unit NEW HAVEN II
