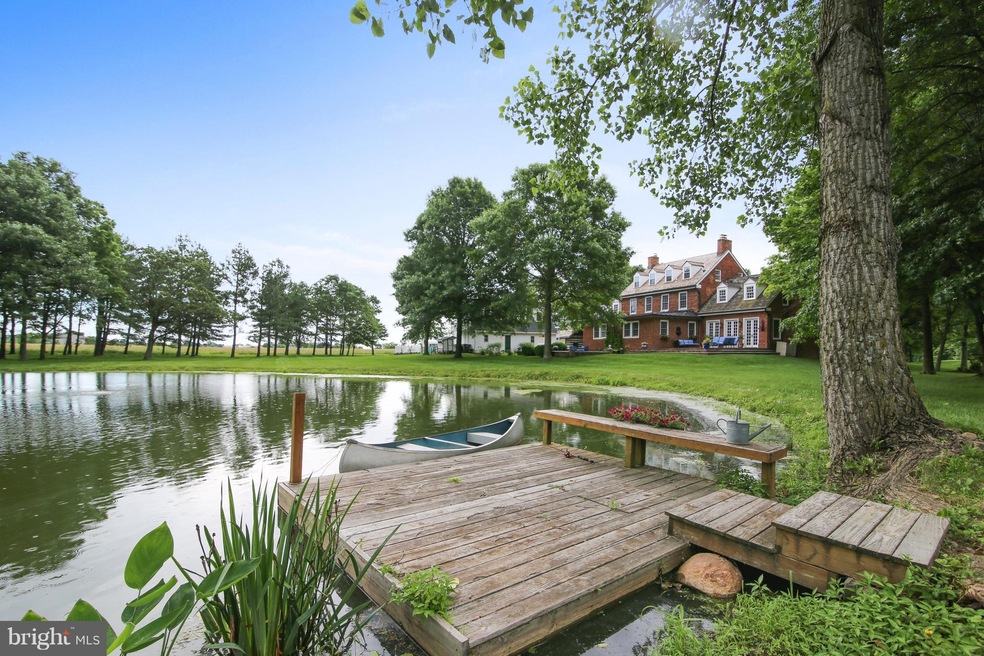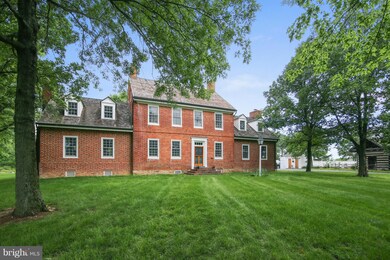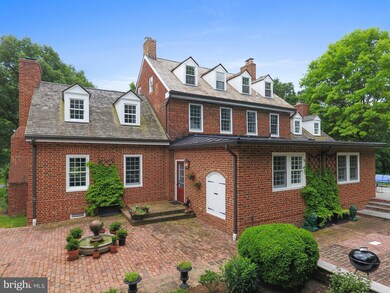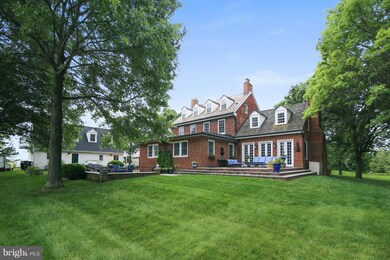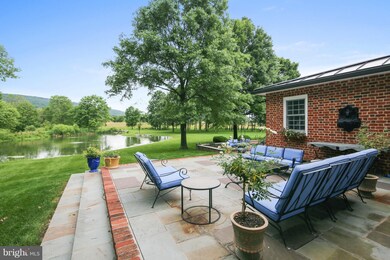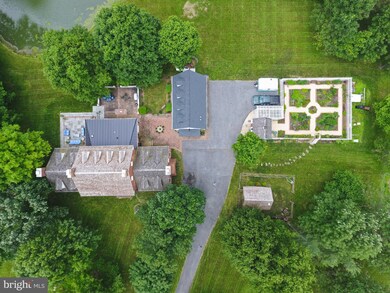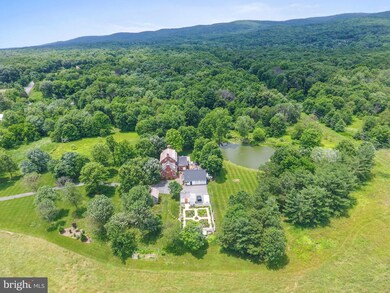
9334 Pear Ln Frederick, MD 21702
Lewistown NeighborhoodHighlights
- 200 Feet of Waterfront
- 1 Boat Dock
- Guest House
- Yellow Springs Elementary School Rated A-
- Pier
- Fishing Allowed
About This Home
As of July 2018Get ready to be captivated! Enchanting & unique bucolic estate offers timeless character & style.Fully renovated, this home will wow you as soon as you cross the threshold.Well designed & full of light,a sense of peacefulness & relaxation overwhelms you as you gaze at the pastoral & mountain views.Guest Cottage, Heart-shape Pond, A Chef s Formal Garden, Stream.Historical charm abounds!
Last Agent to Sell the Property
Hutzell and Sheets Realty Associates Listed on: 06/21/2018
Home Details
Home Type
- Single Family
Est. Annual Taxes
- $6,508
Year Built
- Built in 1790 | Remodeled in 2007
Lot Details
- 10.15 Acre Lot
- 200 Feet of Waterfront
- Decorative Fence
- Landscaped
- Private Lot
- Secluded Lot
- Premium Lot
- Corner Lot
- Open Lot
- The property's topography is level
- Wooded Lot
- Backs to Trees or Woods
- Historic Home
- Property is in very good condition
Parking
- 2 Car Detached Garage
- Off-Street Parking
Property Views
- Water
- Scenic Vista
- Woods
- Pasture
- Mountain
- Garden
Home Design
- Federal Architecture
- Brick Exterior Construction
- Combination Foundation
- Shake Roof
- Metal Roof
Interior Spaces
- 4,785 Sq Ft Home
- Property has 3 Levels
- Traditional Floor Plan
- Built-In Features
- Beamed Ceilings
- Ceiling height of 9 feet or more
- Ceiling Fan
- 5 Fireplaces
- Fireplace Mantel
- Double Pane Windows
- Atrium Windows
- Window Screens
- French Doors
- Six Panel Doors
- Mud Room
- Entrance Foyer
- Family Room
- Living Room
- Dining Room
- Den
- Wood Flooring
- Basement
Kitchen
- Gourmet Kitchen
- Gas Oven or Range
- Six Burner Stove
- Microwave
- Dishwasher
- Kitchen Island
- Upgraded Countertops
- Disposal
Bedrooms and Bathrooms
- 5 Bedrooms
- En-Suite Primary Bedroom
- En-Suite Bathroom
- 4.5 Bathrooms
- Whirlpool Bathtub
Laundry
- Laundry Room
- Dryer
- Washer
Home Security
- Home Security System
- Fire and Smoke Detector
Outdoor Features
- Pier
- Canoe or Kayak Water Access
- Property is near a pond
- Physical Dock Slip Conveys
- 1 Boat Dock
- Pond
- Stream or River on Lot
- Balcony
- Patio
- Waterfall on Lot
- Terrace
- Shed
- Storage Shed
- Outbuilding
Utilities
- Forced Air Zoned Heating and Cooling System
- Heat Pump System
- Vented Exhaust Fan
- Well
- Electric Water Heater
- Mound Septic
Additional Features
- ENERGY STAR Qualified Equipment for Heating
- Guest House
Listing and Financial Details
- Assessor Parcel Number 1121414506
Community Details
Overview
- No Home Owners Association
Recreation
- Fishing Allowed
Ownership History
Purchase Details
Home Financials for this Owner
Home Financials are based on the most recent Mortgage that was taken out on this home.Purchase Details
Home Financials for this Owner
Home Financials are based on the most recent Mortgage that was taken out on this home.Purchase Details
Purchase Details
Purchase Details
Purchase Details
Similar Homes in Frederick, MD
Home Values in the Area
Average Home Value in this Area
Purchase History
| Date | Type | Sale Price | Title Company |
|---|---|---|---|
| Deed | $875,000 | Terrain Title & Escrow Co | |
| Special Warranty Deed | $530,000 | Fidelity Natl Title Ins Co | |
| Deed | $800,000 | -- | |
| Trustee Deed | $800,000 | None Available | |
| Deed | $920,000 | -- | |
| Deed | $920,000 | -- |
Mortgage History
| Date | Status | Loan Amount | Loan Type |
|---|---|---|---|
| Open | $100,000 | Credit Line Revolving | |
| Previous Owner | $492,000 | Stand Alone Second | |
| Previous Owner | $2,280,000 | Unknown | |
| Previous Owner | $325,000 | Unknown | |
| Previous Owner | $500,000 | Unknown | |
| Previous Owner | $680,000 | Construction | |
| Closed | -- | No Value Available |
Property History
| Date | Event | Price | Change | Sq Ft Price |
|---|---|---|---|---|
| 07/27/2018 07/27/18 | Sold | $875,000 | -2.8% | $183 / Sq Ft |
| 06/29/2018 06/29/18 | Pending | -- | -- | -- |
| 06/21/2018 06/21/18 | For Sale | $900,000 | +69.8% | $188 / Sq Ft |
| 03/30/2012 03/30/12 | Sold | $530,000 | -20.9% | $111 / Sq Ft |
| 11/01/2011 11/01/11 | Pending | -- | -- | -- |
| 09/26/2011 09/26/11 | Price Changed | $669,900 | -4.3% | $140 / Sq Ft |
| 08/19/2011 08/19/11 | Price Changed | $699,900 | -3.4% | $146 / Sq Ft |
| 06/30/2011 06/30/11 | Price Changed | $724,900 | -5.0% | $151 / Sq Ft |
| 06/08/2011 06/08/11 | For Sale | $762,900 | +43.9% | $159 / Sq Ft |
| 06/01/2011 06/01/11 | Off Market | $530,000 | -- | -- |
Tax History Compared to Growth
Tax History
| Year | Tax Paid | Tax Assessment Tax Assessment Total Assessment is a certain percentage of the fair market value that is determined by local assessors to be the total taxable value of land and additions on the property. | Land | Improvement |
|---|---|---|---|---|
| 2024 | $9,462 | $880,267 | $0 | $0 |
| 2023 | $8,639 | $818,000 | $140,700 | $677,300 |
| 2022 | $8,205 | $753,167 | $0 | $0 |
| 2021 | $7,588 | $688,333 | $0 | $0 |
| 2020 | $7,389 | $623,500 | $140,700 | $482,800 |
| 2019 | $7,076 | $596,567 | $0 | $0 |
| 2018 | $6,676 | $569,633 | $0 | $0 |
| 2017 | $6,308 | $542,700 | $0 | $0 |
| 2016 | $7,276 | $530,367 | $0 | $0 |
| 2015 | $7,276 | $518,033 | $0 | $0 |
| 2014 | $7,276 | $505,700 | $0 | $0 |
Agents Affiliated with this Home
-

Seller's Agent in 2018
Audrey Dequeker
Hutzell and Sheets Realty Associates
(301) 616-7765
34 Total Sales
-

Buyer's Agent in 2018
Kimberly Kepnes
Monument Sotheby's International Realty
(443) 250-4241
58 Total Sales
-

Seller's Agent in 2012
Daniel Register
Creig Northrop Team of Long & Foster
(301) 789-3383
362 Total Sales
-
J
Buyer's Agent in 2012
Jan West
RE/MAX
Map
Source: Bright MLS
MLS Number: 1001917082
APN: 21-414506
- 0 Lot 3 Sundays Manor Sundays Ln
- 1419 Ricketts Rd
- 2017 Chamberlain Dr
- 8911 Opossumtown Pike
- 831 Badger Ave
- 1209 Lawler Dr
- 9831 Fox Rd
- 1123 Lawler Dr
- Homesite 2007 Peace Lily Ln
- HOMESITE 2019 Peace Lily Ln
- 2114 Peace Lily Ln
- 1807 Fairway Ln
- TBB Reagans Rd Unit REGENT II
- TBB Reagans Rd Unit NEW HAVEN II
- 2000 Alice Ct
- 2000 Alice Ct
- 2000 Alice Ct
- 2000 Alice Ct
- 2000 Alice Ct
- 2000 Alice Ct
