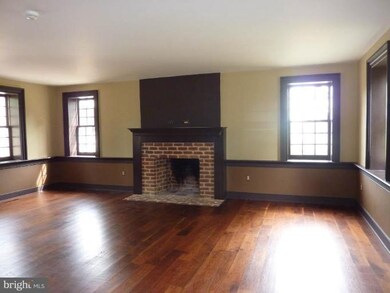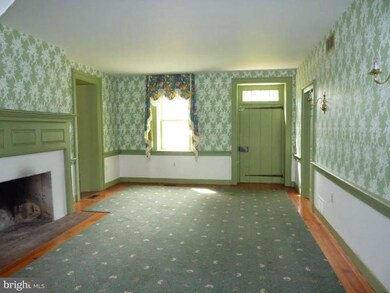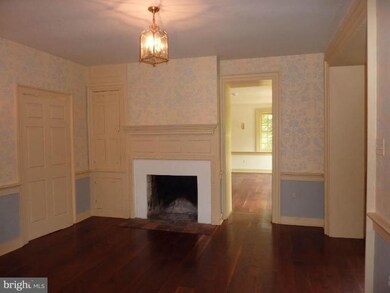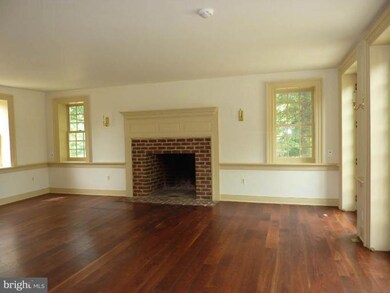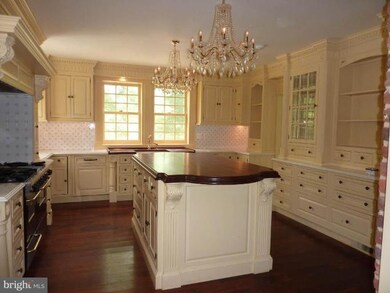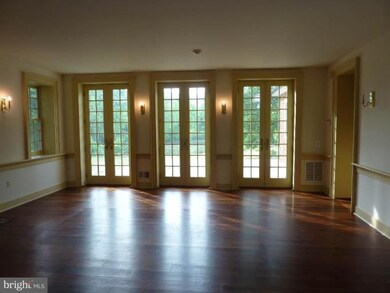
9334 Pear Ln Frederick, MD 21702
Lewistown NeighborhoodHighlights
- Eat-In Gourmet Kitchen
- Scenic Views
- Open Floorplan
- Yellow Springs Elementary School Rated A-
- 10.15 Acre Lot
- Colonial Architecture
About This Home
As of July 2018WOW-Look at this NEW PRICE!The time to WAIT has passed-This Gorgeous & unique property with every LUXURY & detail given to the historic significance when renovation was complete in 2007. This home has it all with hand made brick-imported paint-Chestnut HW Floors-6 Zones-Custom Kitch-Heart Shaped Pond-Carriage House-Smokehouse-Det Garage w/Fin Loft-1/4 Bath & so much more waiting to be discovered!!
Last Buyer's Agent
Jan West
RE/MAX Results
Home Details
Home Type
- Single Family
Est. Annual Taxes
- $7,223
Year Built
- Built in 1780 | Remodeled in 2007
Lot Details
- 10.15 Acre Lot
- Landscaped
- Private Lot
- Open Lot
- Cleared Lot
- The property's topography is level
- Partially Wooded Lot
- Historic Home
- Property is in very good condition
Parking
- 2 Car Detached Garage
- Parking Storage or Cabinetry
- Front Facing Garage
- Side Facing Garage
- Driveway
- Off-Street Parking
Property Views
- Scenic Vista
- Woods
- Pasture
- Mountain
- Garden
Home Design
- Colonial Architecture
- Bump-Outs
- Brick Exterior Construction
- Plaster Walls
- Shake Roof
- Wood Siding
Interior Spaces
- 4,785 Sq Ft Home
- Property has 3 Levels
- Open Floorplan
- Built-In Features
- Chair Railings
- Crown Molding
- Beamed Ceilings
- Brick Wall or Ceiling
- Ceiling Fan
- Skylights
- 7 Fireplaces
- Fireplace Mantel
- Double Pane Windows
- Insulated Windows
- Window Treatments
- Wood Frame Window
- Window Screens
- French Doors
- Atrium Doors
- Insulated Doors
- Six Panel Doors
- Mud Room
- Entrance Foyer
- Family Room Off Kitchen
- Sitting Room
- Living Room
- Dining Room
- Den
- Library
- Game Room
- Workshop
- Storage Room
- Utility Room
- Wood Flooring
Kitchen
- Eat-In Gourmet Kitchen
- Breakfast Area or Nook
- Gas Oven or Range
- Six Burner Stove
- Range Hood
- Ice Maker
- Kitchen Island
- Upgraded Countertops
- Disposal
Bedrooms and Bathrooms
- 3 Bedrooms
- En-Suite Bathroom
- 3.5 Bathrooms
- Whirlpool Bathtub
Laundry
- Laundry Room
- Washer and Dryer Hookup
Unfinished Basement
- Partial Basement
- Sump Pump
- Crawl Space
- Basement with some natural light
Home Security
- Home Security System
- Storm Windows
- Fire and Smoke Detector
Eco-Friendly Details
- ENERGY STAR Qualified Equipment for Heating
Outdoor Features
- Pond
- Balcony
- Terrace
- Shed
- Playground
- Brick Porch or Patio
Utilities
- Forced Air Zoned Heating and Cooling System
- Cooling System Mounted In Outer Wall Opening
- Electric Air Filter
- Wall Furnace
- Programmable Thermostat
- Multi-Tank Electric Water Heater
- Well
- Septic Tank
- High Speed Internet
- Satellite Dish
- Cable TV Available
Community Details
- No Home Owners Association
- Your Elegant Piece Of History*
Listing and Financial Details
- Assessor Parcel Number 1121414506
Ownership History
Purchase Details
Home Financials for this Owner
Home Financials are based on the most recent Mortgage that was taken out on this home.Purchase Details
Home Financials for this Owner
Home Financials are based on the most recent Mortgage that was taken out on this home.Purchase Details
Purchase Details
Purchase Details
Purchase Details
Similar Homes in Frederick, MD
Home Values in the Area
Average Home Value in this Area
Purchase History
| Date | Type | Sale Price | Title Company |
|---|---|---|---|
| Deed | $875,000 | Terrain Title & Escrow Co | |
| Special Warranty Deed | $530,000 | Fidelity Natl Title Ins Co | |
| Deed | $800,000 | -- | |
| Trustee Deed | $800,000 | None Available | |
| Deed | $920,000 | -- | |
| Deed | $920,000 | -- |
Mortgage History
| Date | Status | Loan Amount | Loan Type |
|---|---|---|---|
| Open | $100,000 | Credit Line Revolving | |
| Previous Owner | $492,000 | Stand Alone Second | |
| Previous Owner | $2,280,000 | Unknown | |
| Previous Owner | $325,000 | Unknown | |
| Previous Owner | $500,000 | Unknown | |
| Previous Owner | $680,000 | Construction | |
| Closed | -- | No Value Available |
Property History
| Date | Event | Price | Change | Sq Ft Price |
|---|---|---|---|---|
| 07/27/2018 07/27/18 | Sold | $875,000 | -2.8% | $183 / Sq Ft |
| 06/29/2018 06/29/18 | Pending | -- | -- | -- |
| 06/21/2018 06/21/18 | For Sale | $900,000 | +69.8% | $188 / Sq Ft |
| 03/30/2012 03/30/12 | Sold | $530,000 | -20.9% | $111 / Sq Ft |
| 11/01/2011 11/01/11 | Pending | -- | -- | -- |
| 09/26/2011 09/26/11 | Price Changed | $669,900 | -4.3% | $140 / Sq Ft |
| 08/19/2011 08/19/11 | Price Changed | $699,900 | -3.4% | $146 / Sq Ft |
| 06/30/2011 06/30/11 | Price Changed | $724,900 | -5.0% | $151 / Sq Ft |
| 06/08/2011 06/08/11 | For Sale | $762,900 | +43.9% | $159 / Sq Ft |
| 06/01/2011 06/01/11 | Off Market | $530,000 | -- | -- |
Tax History Compared to Growth
Tax History
| Year | Tax Paid | Tax Assessment Tax Assessment Total Assessment is a certain percentage of the fair market value that is determined by local assessors to be the total taxable value of land and additions on the property. | Land | Improvement |
|---|---|---|---|---|
| 2024 | $9,462 | $880,267 | $0 | $0 |
| 2023 | $8,639 | $818,000 | $140,700 | $677,300 |
| 2022 | $8,205 | $753,167 | $0 | $0 |
| 2021 | $7,588 | $688,333 | $0 | $0 |
| 2020 | $7,389 | $623,500 | $140,700 | $482,800 |
| 2019 | $7,076 | $596,567 | $0 | $0 |
| 2018 | $6,676 | $569,633 | $0 | $0 |
| 2017 | $6,308 | $542,700 | $0 | $0 |
| 2016 | $7,276 | $530,367 | $0 | $0 |
| 2015 | $7,276 | $518,033 | $0 | $0 |
| 2014 | $7,276 | $505,700 | $0 | $0 |
Agents Affiliated with this Home
-
Audrey Dequeker

Seller's Agent in 2018
Audrey Dequeker
Hutzell and Sheets Realty Associates
(301) 616-7765
36 Total Sales
-
Kimberly Kepnes

Buyer's Agent in 2018
Kimberly Kepnes
Monument Sotheby's International Realty
(443) 746-2090
59 Total Sales
-
Daniel Register

Seller's Agent in 2012
Daniel Register
Creig Northrop Team of Long & Foster
(301) 789-3383
380 Total Sales
-

Buyer's Agent in 2012
Jan West
RE/MAX
Map
Source: Bright MLS
MLS Number: 1004445262
APN: 21-414506
- 6109 Ford Rd
- 9326 White Rock Ave
- 0 Lot 3 Sundays Manor Sundays Ln
- 2004 Foster Way
- 7198 Allegheny Dr
- HOMESITE 2014 Peace Lily Ln
- 9831 Fox Rd
- 2128 Peace Lily Ln
- HOMESITE 2019 Peace Lily Ln
- 1807 Fairway Ln
- HOMESITE 2021 Peace Lily Ln
- HOMESITE 2022 Peace Lily Ln
- TBB Reagans Rd Unit REGENT II
- TBB Reagans Rd Unit NEW HAVEN II
- 2000 Alice Ct
- 2000 Alice Ct
- 2000 Alice Ct
- 2000 Alice Ct
- 2000 Alice Ct
- 9833 Fox Rd

