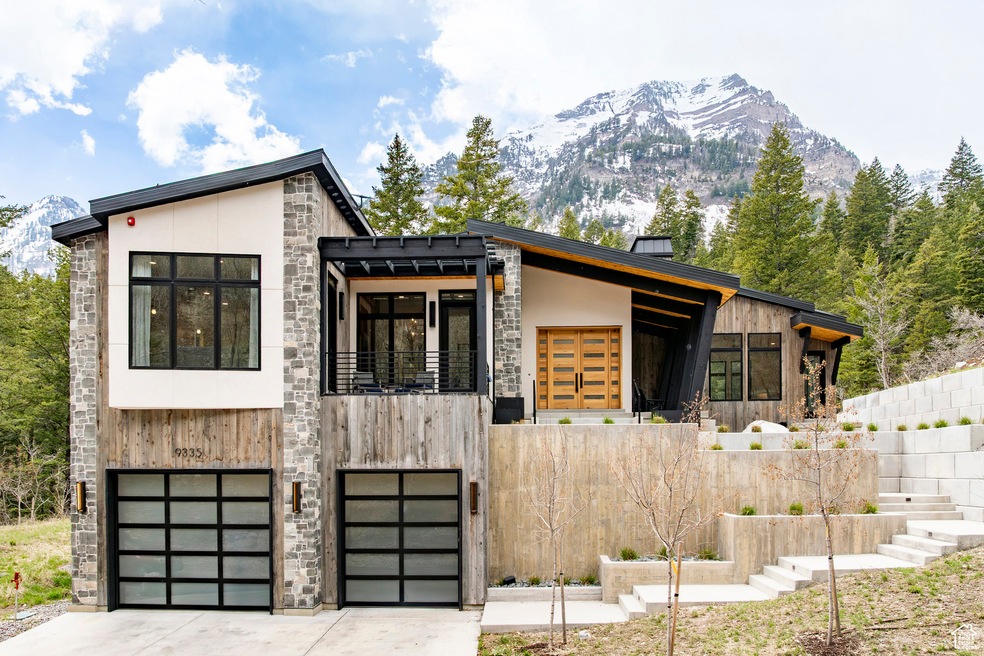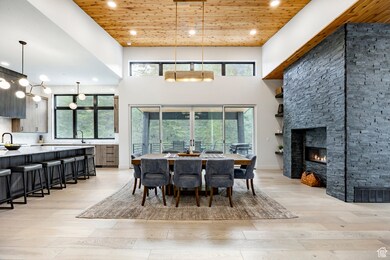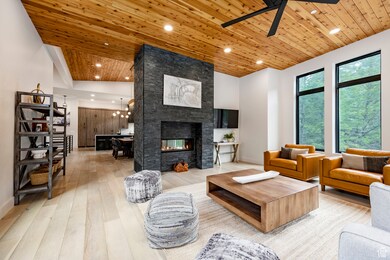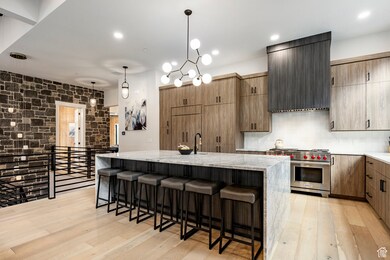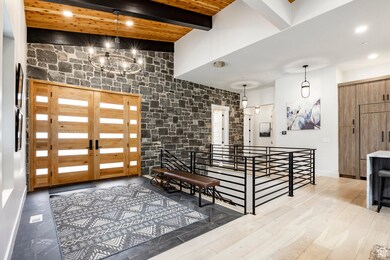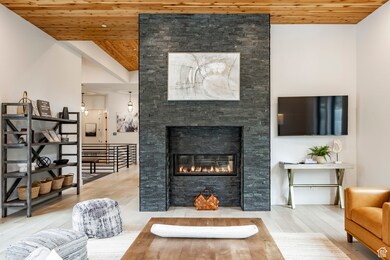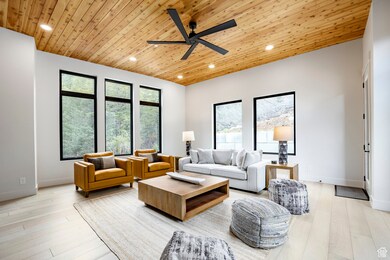
Estimated payment $24,410/month
Highlights
- Second Kitchen
- Waterfront
- Mountain View
- Foothill Elementary School Rated A-
- Mature Trees
- Hilly Lot
About This Home
Mountain Contemporary Masterpiece in the serene setting of Sundance, UT. Suitable as a Short Term Rental or Private Residence, this spectacular new construction home offers luxury mountain living at its finest. The grand hall with its cascading stairwell captures the ambiance of the Steward Falls backdrop, while the spacious primary suite w adjacent home office beckons the occupant to find all the comforts and sophistication of a modern home, nestled into the forests of the Wasatch Mountains. A dual sided fireplace connects the space to both the kitchen dining area and living room, while covered indoor/outdoor dining space reverberates with the soft sounds of the North Fork Provo River. Heated driveway. Radiant floor boiler system. On demand tankless water. Wheelchair accessible bathrooms and roughed in for future elevator option provide ADA compliant capability. Short driving distance to world class skiing at the intimate secret gem of Utah's ski community, Sundance, UT offers year round recreation opportunities with skiing, mountain biking, horse riding, hiking, cycling fly fishing, and several dining and entertainment options. Property has proven track record as Guest Favorite Short Term Rental with nightly rental rates from $500 - $900 per night depending on the season. Sleeps up to 15 guests.
Listing Agent
Creighton Lowe
Summit Sotheby's International Realty License #5489775 Listed on: 05/09/2025
Home Details
Home Type
- Single Family
Est. Annual Taxes
- $12,600
Year Built
- Built in 2023
Lot Details
- 0.52 Acre Lot
- Waterfront
- Creek or Stream
- Cul-De-Sac
- Landscaped
- Terraced Lot
- Hilly Lot
- Mountainous Lot
- Mature Trees
- Pine Trees
- Property is zoned Single-Family, Short Term Rental Allowed
HOA Fees
- $97 Monthly HOA Fees
Parking
- 2 Car Attached Garage
- 4 Open Parking Spaces
Home Design
- Rambler Architecture
- Metal Roof
- Stone Siding
- Stucco
Interior Spaces
- 4,239 Sq Ft Home
- 2-Story Property
- Wet Bar
- Vaulted Ceiling
- Ceiling Fan
- 2 Fireplaces
- Gas Log Fireplace
- Double Pane Windows
- Blinds
- Sliding Doors
- Great Room
- Den
- Mountain Views
- Smart Thermostat
Kitchen
- Second Kitchen
- <<doubleOvenToken>>
- Gas Oven
- <<builtInRangeToken>>
- Range Hood
- <<microwave>>
- Granite Countertops
- Instant Hot Water
Flooring
- Wood
- Radiant Floor
- Tile
Bedrooms and Bathrooms
- 4 Bedrooms | 1 Primary Bedroom on Main
- Walk-In Closet
- Bathtub With Separate Shower Stall
Laundry
- Dryer
- Washer
Basement
- Basement Fills Entire Space Under The House
- Exterior Basement Entry
- Natural lighting in basement
Schools
- Foothill Elementary School
- Canyon View Middle School
- Orem High School
Utilities
- Central Air
- Radiant Heating System
- Septic Tank
Additional Features
- Sprinkler System
- Open Patio
Listing and Financial Details
- Assessor Parcel Number 52-224-0008
Community Details
Overview
- Sundance Recreationa Subdivision
Recreation
- Snow Removal
Map
Home Values in the Area
Average Home Value in this Area
Tax History
| Year | Tax Paid | Tax Assessment Tax Assessment Total Assessment is a certain percentage of the fair market value that is determined by local assessors to be the total taxable value of land and additions on the property. | Land | Improvement |
|---|---|---|---|---|
| 2024 | $12,600 | $1,429,500 | $0 | $0 |
| 2023 | $11,343 | $1,376,900 | $0 | $0 |
| 2022 | $396 | $679,400 | $679,400 | $0 |
| 2021 | $4,936 | $485,300 | $485,300 | $0 |
| 2020 | $4,450 | $429,500 | $429,500 | $0 |
| 2019 | $4,304 | $429,500 | $429,500 | $0 |
| 2018 | $4,030 | $381,800 | $381,800 | $0 |
| 2017 | $3,491 | $320,400 | $0 | $0 |
| 2016 | $3,733 | $320,400 | $0 | $0 |
| 2015 | $3,696 | $302,300 | $0 | $0 |
| 2014 | $2,956 | $239,500 | $0 | $0 |
Property History
| Date | Event | Price | Change | Sq Ft Price |
|---|---|---|---|---|
| 07/02/2025 07/02/25 | Price Changed | $4,200,000 | -6.7% | $991 / Sq Ft |
| 05/09/2025 05/09/25 | For Sale | $4,500,000 | -- | $1,062 / Sq Ft |
Purchase History
| Date | Type | Sale Price | Title Company |
|---|---|---|---|
| Warranty Deed | -- | Provo Land Title Company | |
| Special Warranty Deed | -- | First American Ncs Provo | |
| Warranty Deed | -- | First American Title Prov |
Mortgage History
| Date | Status | Loan Amount | Loan Type |
|---|---|---|---|
| Previous Owner | $895,000 | Unknown | |
| Previous Owner | $2,451,236 | Construction |
Similar Homes in Provo, UT
Source: UtahRealEstate.com
MLS Number: 2083949
APN: 52-224-0008
- 2889 E Sunnyside Ln
- 8998 N Timphaven Rd
- 8979 N Timphaven Rd
- 8878 N Timphaven Rd Man Rd Unit 4
- 3057 E Balsam Rd
- 8806 N Stewart Rd Unit 3B
- 8806 N Stewart Rd Unit 2b
- 8806 N Stewart Rd Unit 1B
- 2760 E Brickerhaven Dr Unit 27
- 2718 E Stewart Rd
- 3009 Black Forest Rd
- 9685 Mandan Rd Unit 7
- 8597 N Mandan
- 8494 Choke Cherry Ln Unit 21
- 9800 S Old Hwy 189 Hwy
- 9065 Meadow Dr
- 9676 S Old Hwy 189
- 9000 Meadow Dr Unit A43
- 3740 E Provo Canyon Rd Unit 13
- 6716 Fairfax Dr
- 1117 E 200 S
- 459 N 990 E
- 1940 N 270 E
- 845 Grove Creek Dr
- 5548 N 250 W
- 671 E Center St Unit ID1249830P
- 492 N 1120 E
- 435 E Center St Unit Center St. Basement Apt.
- 77 W 4800 N
- 1080 N State St
- 64 E 700 N
- 25 Maple Ln S
- 203 W Center St
- 807 S Fossil Ln
- 10398 N Bayhill Dr
- 355 W 920 N
- 512 N 100 E Unit 2
- 10526 Doral Dr
- 1717 N 1030 W
- 10454 N Sugarloaf Dr
