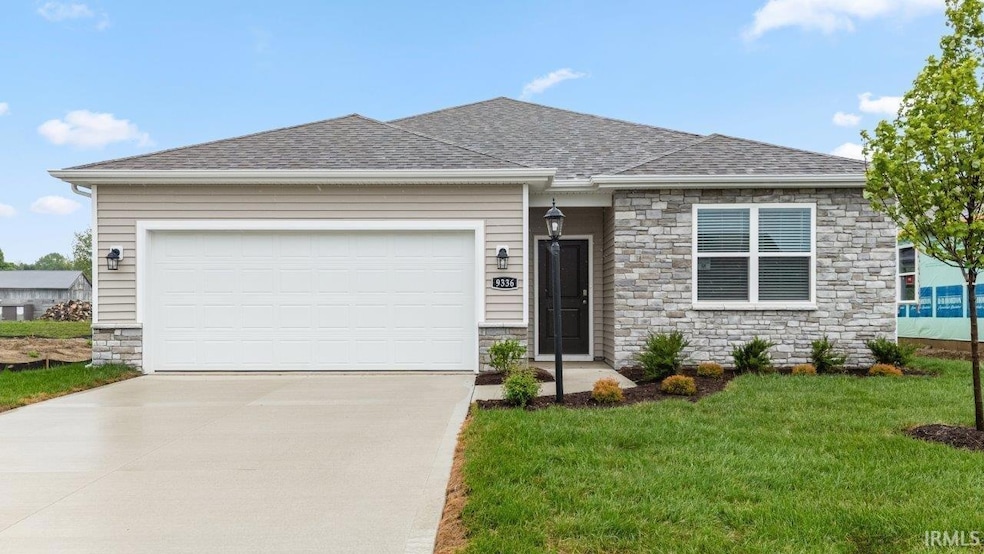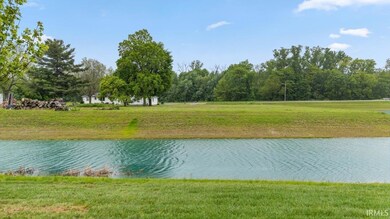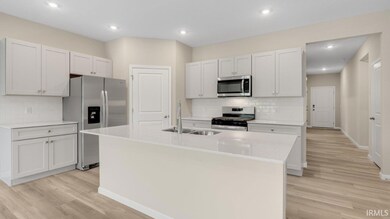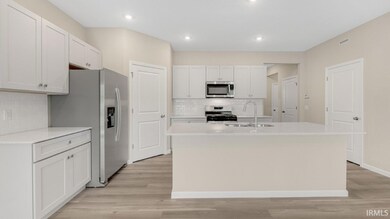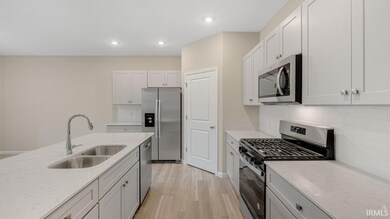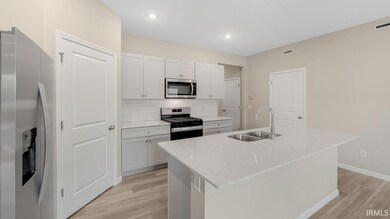9336 Hobart Way New Haven, IN 46774
Estimated payment $1,914/month
Highlights
- Primary Bedroom Suite
- Traditional Architecture
- Covered Patio or Porch
- Open Floorplan
- Backs to Open Ground
- Walk-In Pantry
About This Home
Welcome to the highly sought-after Chatham floor plan at 9336 Hobart Way in New Haven, IN, a stunning new home in our Riverwalk neighborhood. This single-story home sits on a private pond, offering a perfect balance of comfort and convenience. You’ll have plenty of room with 4 bedrooms, 2 bathrooms, and 1,825 square feet. As you step through the front door, two secondary bedrooms and a full bathroom are tucked just off the foyer. Continue down the hallway and you’ll find the third secondary bedroom across from the laundry room. At the heart of the home, the great room, dining area, and kitchen are all connected in a spacious open-concept layout ideal for everyday living and entertaining. The kitchen is designed for both beauty and function. It features grey cabinetry, lyra quartz countertops, and stainless steel appliances. The center island includes a built-in sink and dishwasher, making meal prep and cleanup a breeze. A walk-in pantry offers plenty of storage, and the kitchen opens effortlessly to the casual dining area and great room, so you’re always part of the conversation. The private owner’s suite is located at the back of the home for added privacy. It includes a spacious bedroom, a bathroom with dual sinks, a separate walk-in shower, and a large walk-in closet. It’s the perfect retreat at the end of the day, with thoughtful features to keep mornings running smoothly. This floor plan is one of our most popular single-story layouts!
Home Details
Home Type
- Single Family
Year Built
- Built in 2025
Lot Details
- 7,150 Sq Ft Lot
- Lot Dimensions are 130 x 130 x 55 x 55
- Backs to Open Ground
- Level Lot
HOA Fees
- $33 Monthly HOA Fees
Parking
- 2 Car Attached Garage
- Driveway
Home Design
- Traditional Architecture
- Poured Concrete
- Shingle Roof
- Stone Exterior Construction
- Vinyl Construction Material
Interior Spaces
- 1-Story Property
- Open Floorplan
- Crawl Space
Kitchen
- Eat-In Kitchen
- Walk-In Pantry
- Kitchen Island
- Disposal
Flooring
- Carpet
- Vinyl
Bedrooms and Bathrooms
- 4 Bedrooms
- Primary Bedroom Suite
- Walk-In Closet
- 2 Full Bathrooms
- Bathtub with Shower
- Separate Shower
Laundry
- Laundry Room
- Laundry on main level
- Washer and Electric Dryer Hookup
Schools
- New Haven Elementary And Middle School
- New Haven High School
Utilities
- Forced Air Heating and Cooling System
- SEER Rated 14+ Air Conditioning Units
- Heating System Uses Gas
- Smart Home Wiring
Additional Features
- Covered Patio or Porch
- Suburban Location
Community Details
- $165 Other Monthly Fees
- Built by DR Horton
- Riverwalk Villas Subdivision
Listing and Financial Details
- Home warranty included in the sale of the property
- Assessor Parcel Number 02-13-01-151-017.000-041
- Seller Concessions Offered
Map
Home Values in the Area
Average Home Value in this Area
Tax History
| Year | Tax Paid | Tax Assessment Tax Assessment Total Assessment is a certain percentage of the fair market value that is determined by local assessors to be the total taxable value of land and additions on the property. | Land | Improvement |
|---|---|---|---|---|
| 2024 | -- | $600 | $600 | -- |
Property History
| Date | Event | Price | List to Sale | Price per Sq Ft | Prior Sale |
|---|---|---|---|---|---|
| 11/11/2025 11/11/25 | Sold | $299,900 | 0.0% | $169 / Sq Ft | View Prior Sale |
| 11/06/2025 11/06/25 | Off Market | $299,900 | -- | -- | |
| 10/21/2025 10/21/25 | Price Changed | $299,900 | +2.0% | $169 / Sq Ft | |
| 10/04/2025 10/04/25 | Price Changed | $293,900 | -2.0% | $166 / Sq Ft | |
| 09/13/2025 09/13/25 | Price Changed | $299,900 | -1.6% | $169 / Sq Ft | |
| 08/26/2025 08/26/25 | Price Changed | $304,900 | -3.0% | $172 / Sq Ft | |
| 08/23/2025 08/23/25 | Price Changed | $314,200 | -4.3% | $177 / Sq Ft | |
| 08/22/2025 08/22/25 | Price Changed | $328,150 | +7.5% | $185 / Sq Ft | |
| 08/21/2025 08/21/25 | Price Changed | $305,250 | +0.1% | $172 / Sq Ft | |
| 08/21/2025 08/21/25 | Price Changed | $304,900 | 0.0% | $172 / Sq Ft | |
| 08/17/2025 08/17/25 | Price Changed | $304,900 | -1.6% | $172 / Sq Ft | |
| 07/31/2025 07/31/25 | For Sale | $309,900 | -- | $175 / Sq Ft |
Source: Indiana Regional MLS
MLS Number: 202523804
APN: 02-13-01-151-017.000-041
- 9312 Hobart Way
- 9300 Hobart Way
- 694 Chellberge Pass
- 702 Chellberge Pass
- 714 Chellberge Pass
- 726 Chellberge Pass
- 738 Chellberge Pass
- 768 Chellberge Pass
- 774 Chellberge Pass
- 786 Chellberge Pass
- 798 Chellberge Pass
- Elder Plan at Riverwalk
- ELM Plan at Riverwalk
- Henley Plan at Riverwalk
- Aldridge Plan at Riverwalk - Villas
- Harmony Plan at Riverwalk
- Harmony Plan at Riverwalk - Villas
- Taylor Plan at Riverwalk
- Aldridge Plan at Riverwalk
- Chatham Plan at Riverwalk
