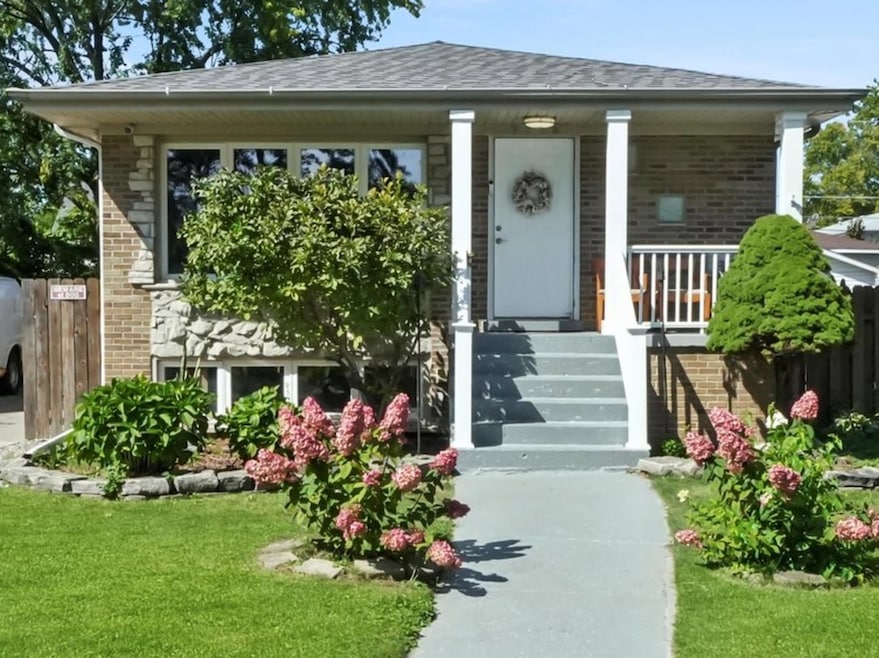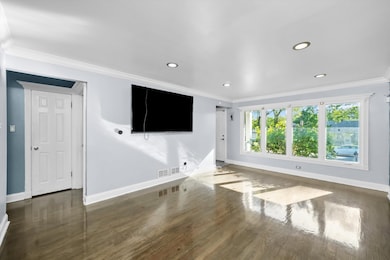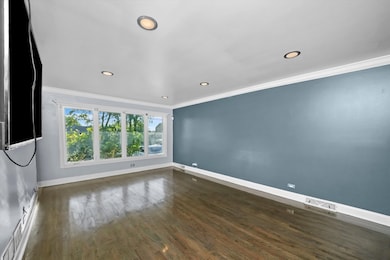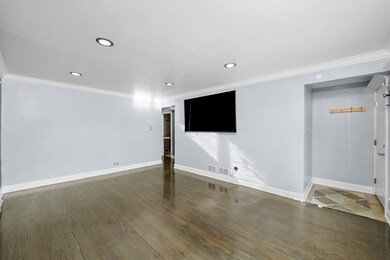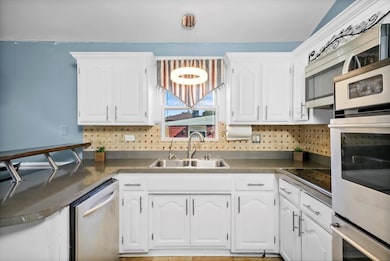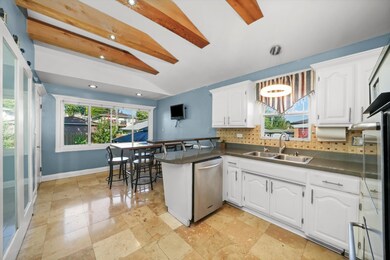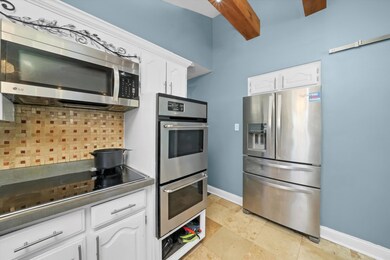
9336 S 80th Ct Hickory Hills, IL 60457
Highlights
- Raised Ranch Architecture
- Wood Flooring
- Beamed Ceilings
- Glen Oaks Elementary School Rated A
- Granite Countertops
- Double Oven
About This Home
As of October 2024Beautiful raised ranch with 3 bedrooms 2 baths with full finished basement with lots of updates. New roof in 2020 with IkO Architectural shingle on the house and garage with solar power vent. James Hardie siding on the garage inside and outside (2020). Refinished hardwood floors (2020), cathedral ceilings with cedar beams , 2018 furnace and air conditioning. Custom trim around the windows and doors. Azek railing on the front and back porch. Also included with the house is a beautiful gazebo installed in 2019 .
Last Agent to Sell the Property
Realty of America, LLC License #475154198 Listed on: 09/11/2024

Home Details
Home Type
- Single Family
Est. Annual Taxes
- $7,517
Year Built
- Built in 1970
Lot Details
- 6,621 Sq Ft Lot
- Lot Dimensions are 52x130
Parking
- 2 Car Detached Garage
- Garage Door Opener
- Driveway
- Parking Included in Price
Home Design
- Raised Ranch Architecture
- Brick Exterior Construction
Interior Spaces
- 1,176 Sq Ft Home
- Beamed Ceilings
- Window Treatments
- Family Room
- Living Room
- Dining Room
Kitchen
- Double Oven
- Electric Cooktop
- Microwave
- Dishwasher
- Stainless Steel Appliances
- Granite Countertops
Flooring
- Wood
- Ceramic Tile
Bedrooms and Bathrooms
- 3 Bedrooms
- 4 Potential Bedrooms
- 2 Full Bathrooms
Laundry
- Laundry Room
- Dryer
- Washer
Finished Basement
- Basement Fills Entire Space Under The House
- Finished Basement Bathroom
Schools
- Glen Oaks Elementary School
- H H Conrady Junior High School
- Amos Alonzo Stagg High School
Utilities
- Central Air
- Heating System Uses Natural Gas
- Lake Michigan Water
Community Details
- Laundry Facilities
Listing and Financial Details
- Homeowner Tax Exemptions
Ownership History
Purchase Details
Home Financials for this Owner
Home Financials are based on the most recent Mortgage that was taken out on this home.Purchase Details
Home Financials for this Owner
Home Financials are based on the most recent Mortgage that was taken out on this home.Purchase Details
Home Financials for this Owner
Home Financials are based on the most recent Mortgage that was taken out on this home.Similar Homes in the area
Home Values in the Area
Average Home Value in this Area
Purchase History
| Date | Type | Sale Price | Title Company |
|---|---|---|---|
| Warranty Deed | $357,000 | First American Title | |
| Warranty Deed | $339,000 | Altima Title Llc | |
| Warranty Deed | $135,000 | Professional National Title |
Mortgage History
| Date | Status | Loan Amount | Loan Type |
|---|---|---|---|
| Open | $350,533 | FHA | |
| Previous Owner | $332,859 | New Conventional | |
| Previous Owner | $195,000 | Unknown | |
| Previous Owner | $5,000 | Credit Line Revolving | |
| Previous Owner | $39,000 | Unknown | |
| Previous Owner | $117,000 | Fannie Mae Freddie Mac | |
| Previous Owner | $12,000 | Unknown | |
| Previous Owner | $101,250 | No Value Available |
Property History
| Date | Event | Price | Change | Sq Ft Price |
|---|---|---|---|---|
| 10/28/2024 10/28/24 | Sold | $357,000 | -0.8% | $304 / Sq Ft |
| 09/17/2024 09/17/24 | Pending | -- | -- | -- |
| 08/21/2024 08/21/24 | For Sale | $360,000 | +6.2% | $306 / Sq Ft |
| 07/30/2021 07/30/21 | Sold | $339,000 | 0.0% | $175 / Sq Ft |
| 06/23/2021 06/23/21 | Pending | -- | -- | -- |
| 06/19/2021 06/19/21 | For Sale | $339,000 | -- | $175 / Sq Ft |
Tax History Compared to Growth
Tax History
| Year | Tax Paid | Tax Assessment Tax Assessment Total Assessment is a certain percentage of the fair market value that is determined by local assessors to be the total taxable value of land and additions on the property. | Land | Improvement |
|---|---|---|---|---|
| 2024 | $6,848 | $30,385 | $5,115 | $25,270 |
| 2023 | $6,848 | $30,385 | $5,115 | $25,270 |
| 2022 | $6,848 | $23,795 | $4,455 | $19,340 |
| 2021 | $6,530 | $21,409 | $4,455 | $16,954 |
| 2020 | $6,466 | $21,409 | $4,455 | $16,954 |
| 2019 | $6,296 | $21,218 | $4,125 | $17,093 |
| 2018 | $6,154 | $21,218 | $4,125 | $17,093 |
| 2017 | $5,943 | $21,218 | $4,125 | $17,093 |
| 2016 | $5,344 | $17,352 | $3,630 | $13,722 |
| 2015 | $5,196 | $17,352 | $3,630 | $13,722 |
| 2014 | $5,147 | $17,352 | $3,630 | $13,722 |
| 2013 | $5,127 | $18,374 | $3,630 | $14,744 |
Agents Affiliated with this Home
-
Erick Matos

Seller's Agent in 2024
Erick Matos
Realty of America, LLC
(312) 316-8756
2 in this area
252 Total Sales
-
Omar Hamdan
O
Buyer's Agent in 2024
Omar Hamdan
RE/MAX
(708) 921-7066
2 in this area
12 Total Sales
-
Anna Kulach
A
Seller's Agent in 2021
Anna Kulach
Chicagoland Brokers, Inc.
(773) 328-8055
1 in this area
34 Total Sales
Map
Source: Midwest Real Estate Data (MRED)
MLS Number: 12144324
APN: 23-02-408-018-0000
- 9407 S Roberts Rd Unit 3SE
- 7901 W 93rd St
- 9431 S 79th Ave Unit 105N
- 9439 S 79th Ave Unit 102
- 9428 S 82nd Ct
- 9241 S 78th Ave
- 9420 S 77th Ct Unit 94203E
- 9645 S 78th Ct
- 8606 S 84th Ave
- 8106 W 89th Place
- 9729 S 81st Ave
- 8029 W 98th St
- 8770 S 81st Ct
- 7826 W 98th Place
- 9859 S 81st Ave
- 9250 Beloit Ave Unit 305
- 9430 Greenbriar Dr Unit 1F
- 9508 S 86th Ave Unit 103
- 9510 S 86th Ave Unit 104
- 9514 S 86th Ave Unit 106
