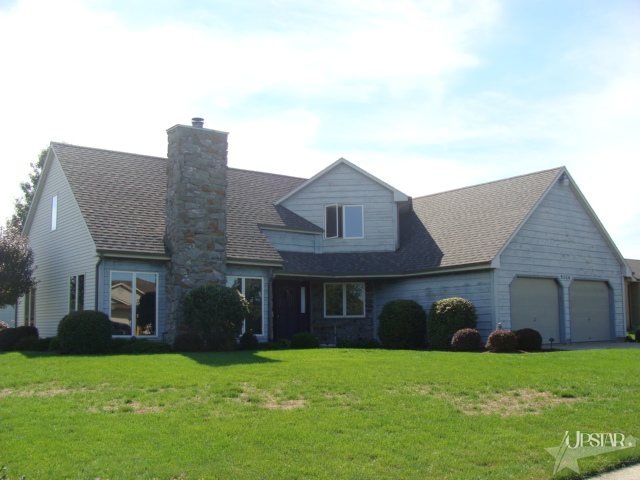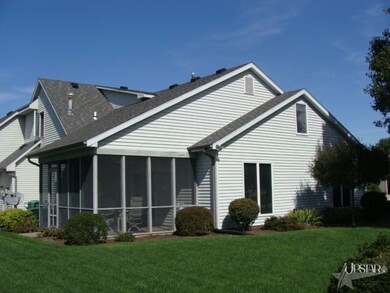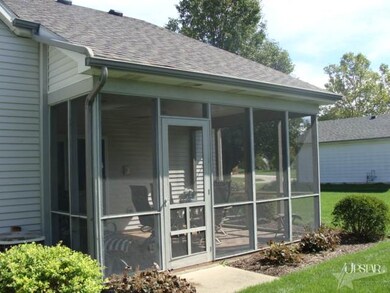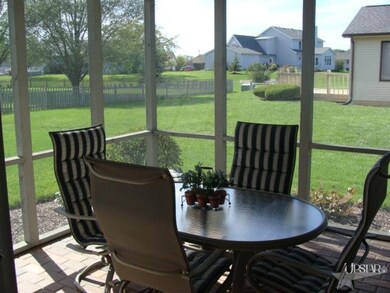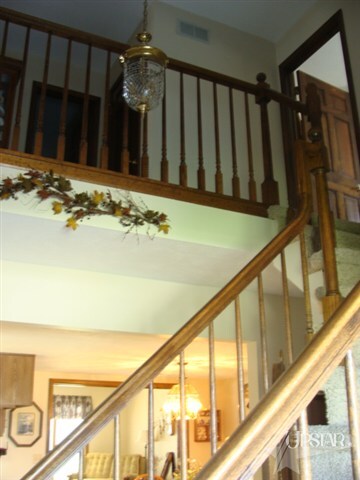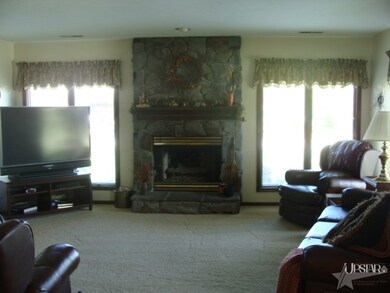
9336 Waterside Ct New Haven, IN 46774
Estimated Value: $291,889 - $326,000
Highlights
- Living Room with Fireplace
- Screened Porch
- 2 Car Attached Garage
- Lake, Pond or Stream
- Cul-De-Sac
- En-Suite Primary Bedroom
About This Home
As of October 2013NEW PRICE Immaculate & Stylish! Welcome Home to this well maintained 2-story, 3 BR 2.5 bath home. Situated on a cul-de-sac lot, this uniquely designed home has much to offer. Enter your 2-story foyer w/ open stairs & be amazed at the charm that awaits...Large, Open & Bright Great Room with glass French doors & floor to ceiling stone fireplace, a sep. dining area, warm & inviting kitchen with pass thru window, pantry, under cabinet lighting & spacious breakfast area that opens to an AWESOME Rec Room. Relax & Entertain and be the envy of all...Want More? Master Suite w/sitting area and walk-in closet, 2 nicely sized bedrooms w/walk-in closets, walk-in attic over rec room, lg attic over the garage, spacious laundry room as well as a sep. mud room off the garage & let's not forget the private den. Six panel doors, most floor coverings replaced since '09, most appliances remain. An added bonus...a screened porch, beach & pond access...Wonderful Neighborhood & Location! Seeing is Believing!
Home Details
Home Type
- Single Family
Est. Annual Taxes
- $1,671
Year Built
- Built in 1987
Lot Details
- 0.26 Acre Lot
- Lot Dimensions are 85x135
- Cul-De-Sac
HOA Fees
- $8 Monthly HOA Fees
Home Design
- Slab Foundation
- Stone Exterior Construction
- Vinyl Construction Material
Interior Spaces
- 2,654 Sq Ft Home
- 2-Story Property
- Ceiling Fan
- Living Room with Fireplace
- Screened Porch
- Gas And Electric Dryer Hookup
Kitchen
- Oven or Range
- Disposal
Bedrooms and Bathrooms
- 3 Bedrooms
- En-Suite Primary Bedroom
Parking
- 2 Car Attached Garage
- Garage Door Opener
Utilities
- Forced Air Heating and Cooling System
- Heating System Uses Gas
Additional Features
- Lake, Pond or Stream
- Suburban Location
Listing and Financial Details
- Assessor Parcel Number 02-13-13-304-004.000-041
Ownership History
Purchase Details
Home Financials for this Owner
Home Financials are based on the most recent Mortgage that was taken out on this home.Similar Homes in New Haven, IN
Home Values in the Area
Average Home Value in this Area
Purchase History
| Date | Buyer | Sale Price | Title Company |
|---|---|---|---|
| Sorg Kenneth A | -- | Trademark Title |
Mortgage History
| Date | Status | Borrower | Loan Amount |
|---|---|---|---|
| Open | Sorg Kenneth A | $153,900 | |
| Previous Owner | Ryan Kevin E | $140,000 |
Property History
| Date | Event | Price | Change | Sq Ft Price |
|---|---|---|---|---|
| 10/16/2013 10/16/13 | Sold | $162,000 | -2.4% | $61 / Sq Ft |
| 09/10/2013 09/10/13 | Pending | -- | -- | -- |
| 03/13/2013 03/13/13 | For Sale | $165,900 | -- | $63 / Sq Ft |
Tax History Compared to Growth
Tax History
| Year | Tax Paid | Tax Assessment Tax Assessment Total Assessment is a certain percentage of the fair market value that is determined by local assessors to be the total taxable value of land and additions on the property. | Land | Improvement |
|---|---|---|---|---|
| 2024 | $2,701 | $269,600 | $23,200 | $246,400 |
| 2022 | $2,530 | $253,000 | $23,200 | $229,800 |
| 2021 | $2,142 | $214,200 | $23,200 | $191,000 |
| 2020 | $2,054 | $205,400 | $23,200 | $182,200 |
| 2019 | $1,827 | $182,200 | $23,200 | $159,000 |
| 2018 | $1,681 | $168,100 | $23,200 | $144,900 |
| 2017 | $1,648 | $164,300 | $23,200 | $141,100 |
| 2016 | $1,593 | $158,800 | $23,200 | $135,600 |
| 2014 | $1,549 | $154,900 | $23,200 | $131,700 |
| 2013 | $1,451 | $145,100 | $23,200 | $121,900 |
Agents Affiliated with this Home
-
Kim Doster

Seller's Agent in 2013
Kim Doster
CENTURY 21 Bradley Realty, Inc
(260) 348-4002
35 in this area
80 Total Sales
-
Patricia McGuffey
P
Seller Co-Listing Agent in 2013
Patricia McGuffey
CENTURY 21 Bradley Realty, Inc
(260) 414-8383
3 in this area
37 Total Sales
-

Buyer's Agent in 2013
Austin Cheviron
eXp Realty, LLC
(260) 466-3757
Map
Source: Indiana Regional MLS
MLS Number: 201302492
APN: 02-13-13-304-004.000-041
- 4173 Shoreline Blvd
- 8973 Nautical Way
- 9324 Arrow Pass
- 3607 Canal Square Dr Unit 2
- 3586 Canal Square Dr
- 3584 Canal Square Dr
- 3577 Canal Square Dr
- 3575 Canal Square Dr
- 4514 Greenridge Way
- 4524 Timber Creek Pkwy
- 4528 Timber Creek Pkwy
- 3053 Navajo Crossing
- 4626 Pinestone Dr
- 10237 Silver Rock Chase
- 10209 Buckshire Ct
- 10348 Silver Rock Chase
- 3615 Victoria Lakes Ct
- 3802 Sun Stone Way
- 10253 Chesterhills Ct
- 4776 Falcon Pkwy
- 9336 Waterside Ct
- 9324 Waterside Ct
- 3816 Northcove Dr
- 9408 Waterside Ct
- 3813 Northcove Dr
- 3828 Northcove Dr
- 9333 Waterside Ct
- 9312 Waterside Ct
- 9405 Waterside Ct
- 3825 Northcove Dr
- 3823 Sugarhill Ct
- 9321 Waterside Ct
- 3815 Sugarhill Ct
- 9309 Waterside Ct
- 9414 Waterside Ct
- 3902 Northcove Dr
- 9411 Waterside Ct
- 9423 Stockbridge Way
- 3727 Thyme Ct
- 3831 Sugarhill Ct
