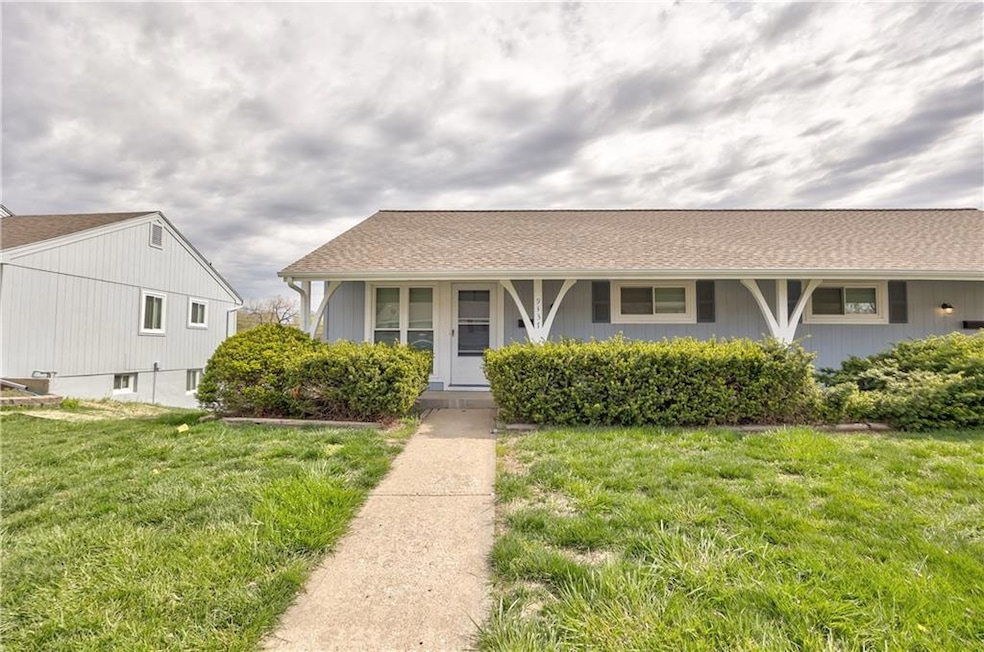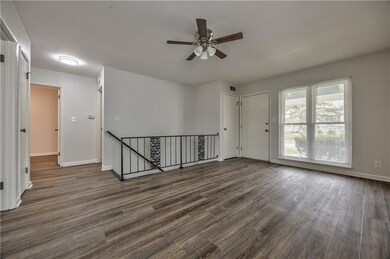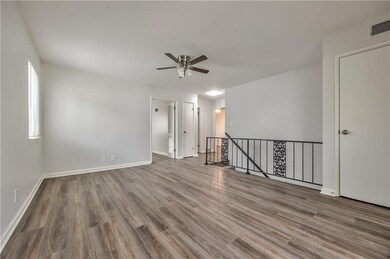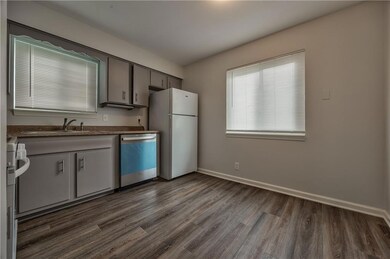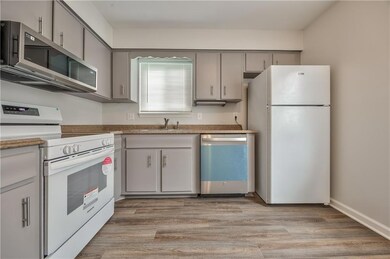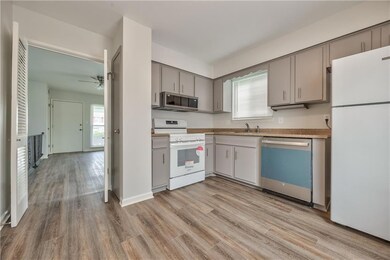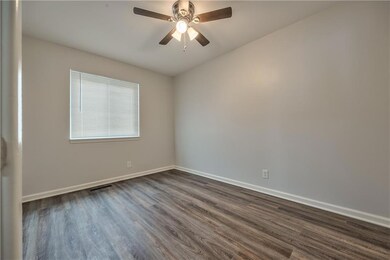
9337 Ballentine St Overland Park, KS 66214
Oak Park NeighborhoodHighlights
- Ranch Style House
- 1 Car Attached Garage
- Living Room
- Shawnee Mission West High School Rated A-
- Eat-In Kitchen
- Forced Air Heating and Cooling System
About This Home
As of May 2025New, new, new! Come see this completely updated half duplex just off of 95th St and Nieman Rd in the heart of Overland Park. The current owners installed brand new flooring throughout, new windows, new siding & exterior paint (2021), and almost all new appliances - even adding a dishwasher where there previously wasn't one. Host in the quaint living room or head downstairs to the huge finished walk-out basement. This property is the perfect rental to add to your portfolio or a great place for you to call home. Come see it today!
Last Agent to Sell the Property
RE/MAX Realty Suburban Inc Brokerage Phone: 913-485-1055 License #BR00220244 Listed on: 04/15/2025
Co-Listed By
RE/MAX Realty Suburban Inc Brokerage Phone: 913-485-1055 License #00249185
Townhouse Details
Home Type
- Townhome
Est. Annual Taxes
- $1,290
Year Built
- Built in 1963
Lot Details
- 4,576 Sq Ft Lot
- Lot Dimensions are 114' x 40'
- Southwest Facing Home
HOA Fees
- $75 Monthly HOA Fees
Parking
- 1 Car Attached Garage
- Rear-Facing Garage
Home Design
- Half Duplex
- Ranch Style House
- Traditional Architecture
- Frame Construction
- Composition Roof
Interior Spaces
- Ceiling Fan
- Living Room
- Laundry in Garage
Kitchen
- Eat-In Kitchen
- Built-In Electric Oven
- Dishwasher
- Disposal
Bedrooms and Bathrooms
- 2 Bedrooms
- 1 Full Bathroom
Finished Basement
- Basement Fills Entire Space Under The House
- Natural lighting in basement
Schools
- Apache Elementary School
- Sm West High School
Utilities
- Forced Air Heating and Cooling System
Community Details
- Association fees include lawn service, snow removal
- Southdale HOA
- Southdale Subdivision
Listing and Financial Details
- Assessor Parcel Number NP79600000-0030
- $41 special tax assessment
Ownership History
Purchase Details
Home Financials for this Owner
Home Financials are based on the most recent Mortgage that was taken out on this home.Similar Homes in Overland Park, KS
Home Values in the Area
Average Home Value in this Area
Purchase History
| Date | Type | Sale Price | Title Company |
|---|---|---|---|
| Warranty Deed | -- | Chicago Title Company |
Mortgage History
| Date | Status | Loan Amount | Loan Type |
|---|---|---|---|
| Open | $184,500 | New Conventional |
Property History
| Date | Event | Price | Change | Sq Ft Price |
|---|---|---|---|---|
| 05/15/2025 05/15/25 | Sold | -- | -- | -- |
| 04/15/2025 04/15/25 | For Sale | $205,000 | -- | $173 / Sq Ft |
Tax History Compared to Growth
Tax History
| Year | Tax Paid | Tax Assessment Tax Assessment Total Assessment is a certain percentage of the fair market value that is determined by local assessors to be the total taxable value of land and additions on the property. | Land | Improvement |
|---|---|---|---|---|
| 2024 | $2,663 | $27,635 | $5,658 | $21,977 |
| 2023 | $2,556 | $25,921 | $4,715 | $21,206 |
| 2022 | $2,337 | $23,886 | $4,715 | $19,171 |
| 2021 | $2,103 | $20,275 | $3,772 | $16,503 |
| 2020 | $2,012 | $19,447 | $3,772 | $15,675 |
| 2019 | $1,955 | $18,906 | $3,289 | $15,617 |
| 2018 | $1,778 | $18,630 | $3,289 | $15,341 |
| 2017 | $1,784 | $16,928 | $2,990 | $13,938 |
| 2016 | $1,705 | $15,905 | $2,990 | $12,915 |
| 2015 | $1,620 | $15,491 | $2,990 | $12,501 |
| 2013 | -- | $13,501 | $2,990 | $10,511 |
Agents Affiliated with this Home
-
David Gundersen

Seller's Agent in 2025
David Gundersen
RE/MAX Realty Suburban Inc
(913) 647-7109
7 in this area
233 Total Sales
-
Jourdan Gundersen

Seller Co-Listing Agent in 2025
Jourdan Gundersen
RE/MAX Realty Suburban Inc
(913) 439-8833
1 in this area
17 Total Sales
-
Melissa Josenberger

Buyer's Agent in 2025
Melissa Josenberger
ReeceNichols - Country Club Plaza
(913) 980-7058
3 in this area
129 Total Sales
Map
Source: Heartland MLS
MLS Number: 2543314
APN: NP79600000-0030
- 9415 Bluejacket St
- 10806 W 96th St
- 10319 W 92nd Place
- 10902 W 96th Terrace
- 11016 W 96th Terrace
- 9410 Taylor Dr
- 10120 W 96th St Unit B
- 10240 W 96th Terrace Unit B
- 9626 Perry Ln Unit D
- 10606 W 89th Terrace
- 10017 W 95th St
- 10807 W 98th St
- 9559 Perry Ln
- 10609 W 88th Terrace
- 10219 W 96th Terrace
- 8918 Switzer St
- 9818 Melrose St
- 9101 Wedd St
- 9024 Wedd St
- 9444 Connell Dr
