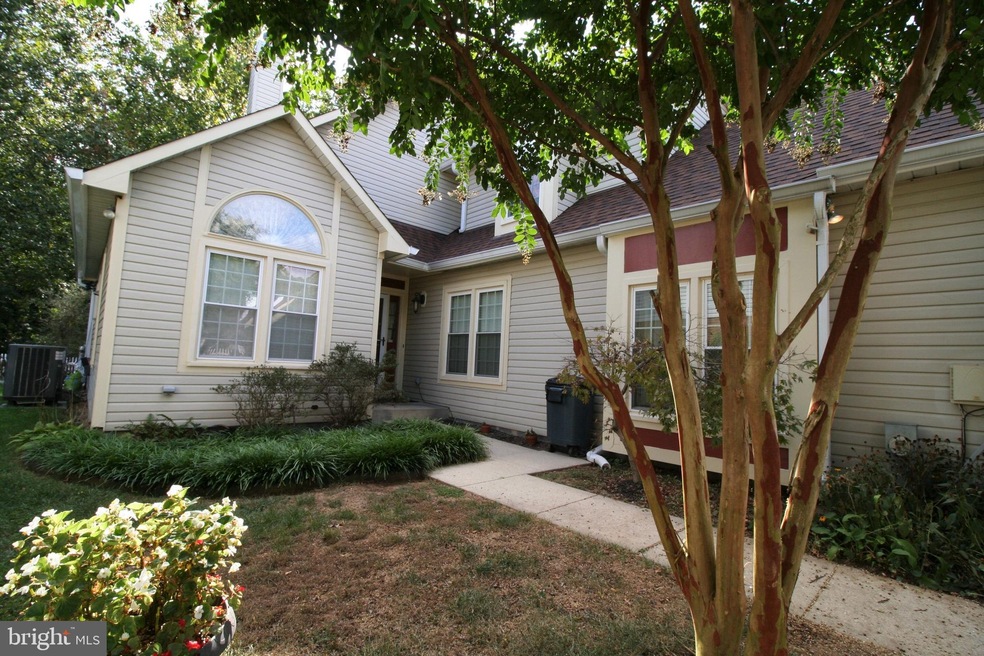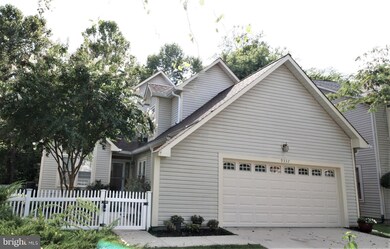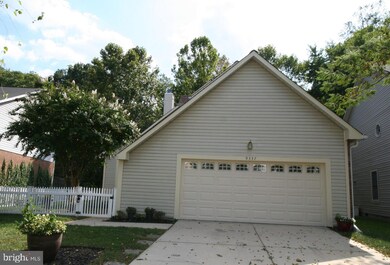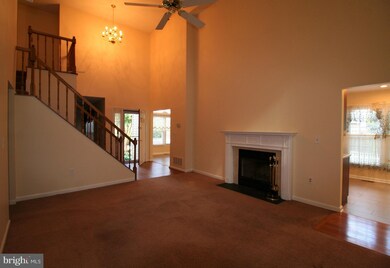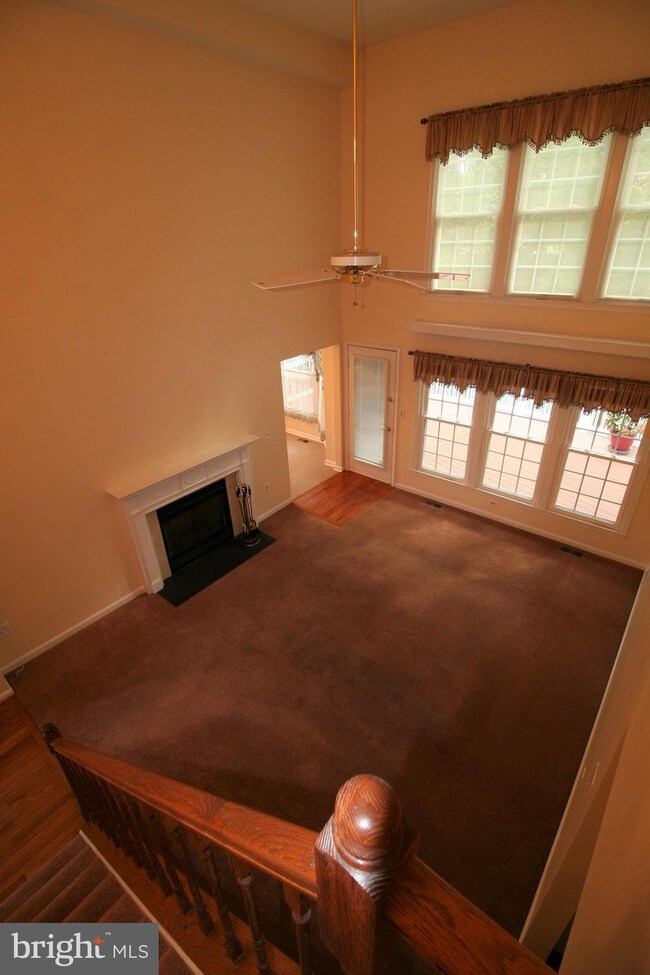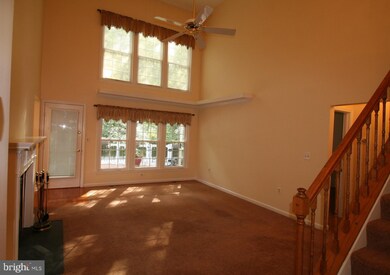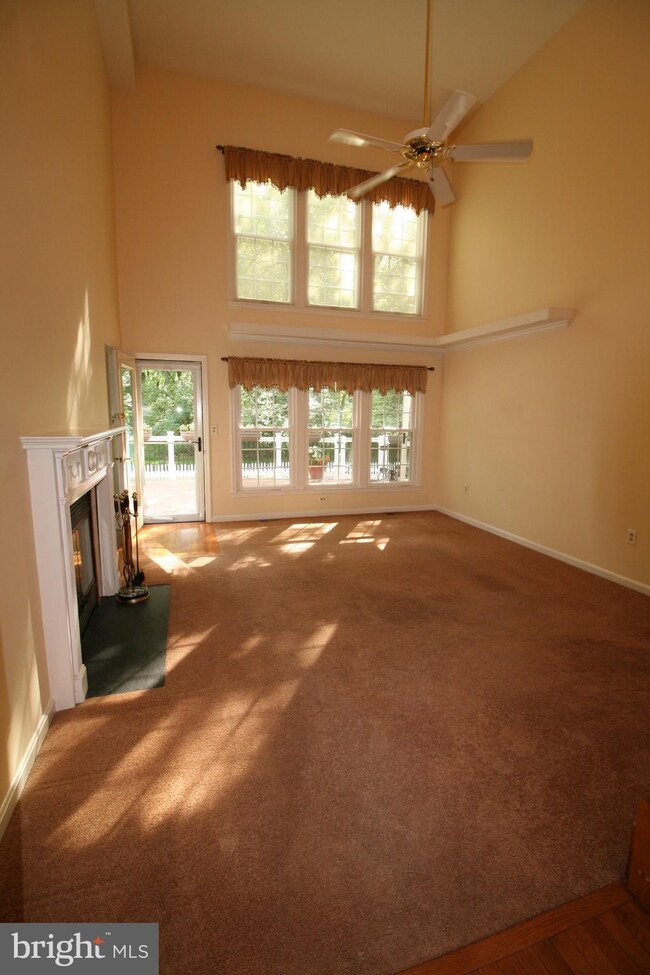
9337 Creekview Dr Laurel, MD 20708
Highlights
- View of Trees or Woods
- Deck
- Backs to Trees or Woods
- Cape Cod Architecture
- Cathedral Ceiling
- Wood Flooring
About This Home
As of November 2019WONDERFUL/UPDATED HOME IN EXCLUSIVE COMMUNITY * UPDATED KITCHEN WITH 2-PULL OUT PANTRIES, CHERRY CABINETS, GRANITE COUNTERS, STAINLESS STEEL APPLIANCES, INSTANT HOT * 2-STORY FAMILY ROOM WITH FIREPLACE (2018) * UPDATED MASTER BATH 2017 WITH HEATED FLOORS, JACUZZI, DOUBLE VANITY * MAIN LEVEL OFFICE/BONUS ROOM * NEWER WHIRLPOOL WASHER & DRYER * ROOF (2014) * TREX DECK WITH AUTO AWNING (2014) * FENCED YARD WITH LIGHTING BACKS TO WOODS * COME CHECK THIS BEAUTY OUT NOW! CRS LISTING!
Last Agent to Sell the Property
RE/MAX Advantage Realty License #317903 Listed on: 08/28/2019

Home Details
Home Type
- Single Family
Est. Annual Taxes
- $5,674
Year Built
- Built in 1989
Lot Details
- 5,452 Sq Ft Lot
- Backs To Open Common Area
- Picket Fence
- Vinyl Fence
- Decorative Fence
- Landscaped
- Backs to Trees or Woods
- Back, Front, and Side Yard
- Property is in very good condition
- Property is zoned OS
HOA Fees
- $42 Monthly HOA Fees
Parking
- 1 Car Direct Access Garage
- 2 Open Parking Spaces
- Oversized Parking
- Lighted Parking
- Front Facing Garage
- Garage Door Opener
Property Views
- Woods
- Creek or Stream
- Garden
Home Design
- Cape Cod Architecture
- Brick Exterior Construction
- Asphalt Roof
- Vinyl Siding
Interior Spaces
- 1,711 Sq Ft Home
- Property has 1.5 Levels
- Cathedral Ceiling
- Ceiling Fan
- Recessed Lighting
- Fireplace With Glass Doors
- Fireplace Mantel
- Double Pane Windows
- Window Treatments
- Palladian Windows
- Bay Window
- Window Screens
- Six Panel Doors
- Entrance Foyer
- Living Room
- Formal Dining Room
- Den
Kitchen
- Eat-In Kitchen
- Electric Oven or Range
- <<selfCleaningOvenToken>>
- Stove
- <<builtInMicrowave>>
- Ice Maker
- Dishwasher
- Stainless Steel Appliances
- Upgraded Countertops
- Disposal
- Instant Hot Water
Flooring
- Wood
- Carpet
- Laminate
Bedrooms and Bathrooms
- 3 Main Level Bedrooms
- En-Suite Primary Bedroom
- En-Suite Bathroom
- Walk-In Closet
- Walk-in Shower
Laundry
- Laundry Room
- Laundry on main level
- Electric Front Loading Dryer
- Washer
Home Security
- Storm Windows
- Storm Doors
- Fire and Smoke Detector
Outdoor Features
- Deck
- Exterior Lighting
Utilities
- Forced Air Heating and Cooling System
- Heat Pump System
- Vented Exhaust Fan
- Underground Utilities
- Electric Water Heater
- Cable TV Available
Community Details
- Vista Management HOA, Phone Number (301) 649-1115
- Greens Of Patuxent Subdivision
- Property Manager
Listing and Financial Details
- Tax Lot 51
- Assessor Parcel Number 17101072875
Ownership History
Purchase Details
Home Financials for this Owner
Home Financials are based on the most recent Mortgage that was taken out on this home.Purchase Details
Purchase Details
Similar Homes in Laurel, MD
Home Values in the Area
Average Home Value in this Area
Purchase History
| Date | Type | Sale Price | Title Company |
|---|---|---|---|
| Deed | $380,000 | Village Settlements Inc | |
| Deed | $303,900 | -- | |
| Deed | $169,000 | -- |
Mortgage History
| Date | Status | Loan Amount | Loan Type |
|---|---|---|---|
| Open | $368,300 | New Conventional |
Property History
| Date | Event | Price | Change | Sq Ft Price |
|---|---|---|---|---|
| 07/14/2025 07/14/25 | For Sale | $535,000 | +40.8% | $313 / Sq Ft |
| 11/13/2019 11/13/19 | Sold | $380,000 | +0.3% | $222 / Sq Ft |
| 09/27/2019 09/27/19 | Pending | -- | -- | -- |
| 09/11/2019 09/11/19 | For Sale | $379,000 | -0.3% | $222 / Sq Ft |
| 08/28/2019 08/28/19 | Off Market | $380,000 | -- | -- |
Tax History Compared to Growth
Tax History
| Year | Tax Paid | Tax Assessment Tax Assessment Total Assessment is a certain percentage of the fair market value that is determined by local assessors to be the total taxable value of land and additions on the property. | Land | Improvement |
|---|---|---|---|---|
| 2024 | $7,463 | $402,500 | $0 | $0 |
| 2023 | $6,972 | $378,100 | $0 | $0 |
| 2022 | $6,467 | $353,700 | $100,200 | $253,500 |
| 2021 | $6,400 | $352,333 | $0 | $0 |
| 2020 | $6,372 | $350,967 | $0 | $0 |
| 2019 | $6,849 | $349,600 | $100,100 | $249,500 |
| 2018 | $5,253 | $329,967 | $0 | $0 |
| 2017 | $4,955 | $310,333 | $0 | $0 |
| 2016 | -- | $290,700 | $0 | $0 |
| 2015 | $4,361 | $285,767 | $0 | $0 |
| 2014 | $4,361 | $280,833 | $0 | $0 |
Agents Affiliated with this Home
-
Keisha Gilchrist

Seller's Agent in 2025
Keisha Gilchrist
Coldwell Banker Platinum One
(202) 345-2584
1 in this area
19 Total Sales
-
Shirley Matlock

Seller's Agent in 2019
Shirley Matlock
RE/MAX
(410) 465-7777
45 Total Sales
-
Kathy Friedman

Buyer's Agent in 2019
Kathy Friedman
RE/MAX
(301) 385-2969
2 in this area
30 Total Sales
Map
Source: Bright MLS
MLS Number: MDPG539164
APN: 10-1072875
- 14113 Greenview Dr
- 1708 Mill Branch Dr
- 14103 Dub Dr
- 9101 Briarchip St
- 117 Hawlings River Rd
- 144 Lyons Creek Dr
- 9309 Player Dr
- 6501 Clubhouse Dr
- 1221 Bear Branch Rd
- 1224 Bear Branch Rd
- 1219 Bear Branch Rd
- 1222 Bear Branch Rd
- 9321 Player Dr
- 1768 Mill Branch Dr
- 9276 Cherry Ln Unit 84
- 9435 Trevino Terrace
- 9432 Trevino Terrace
- 6547 Clubhouse Dr
- 1202 Bear Branch Rd
- 14604 Bowie Rd
