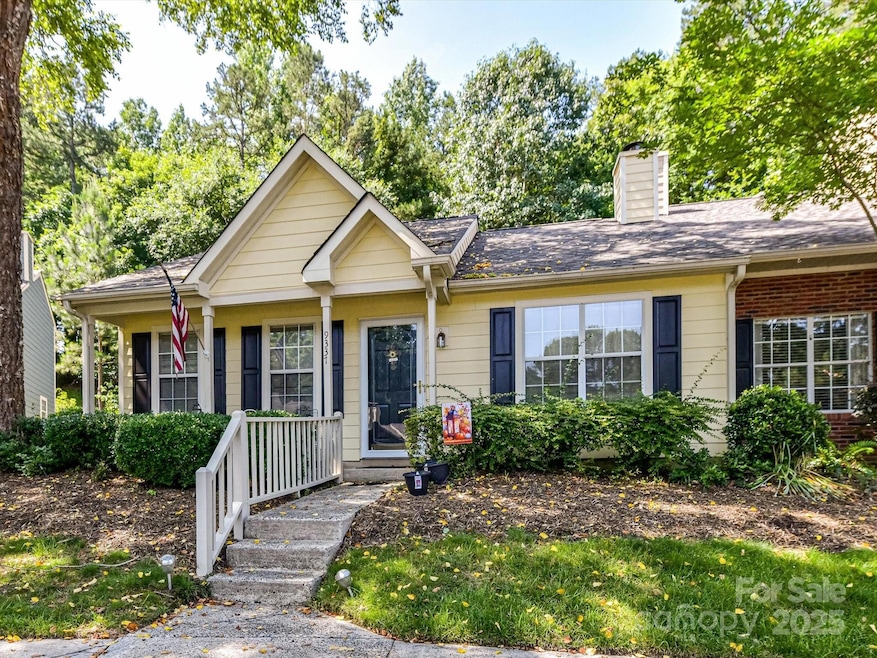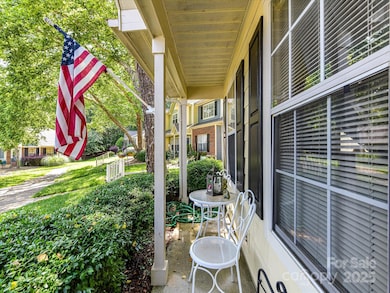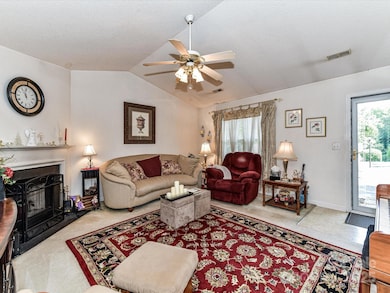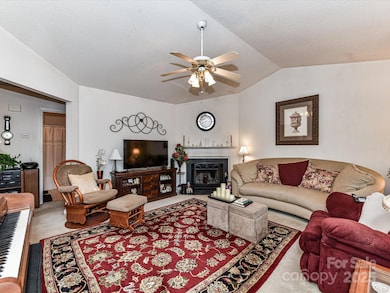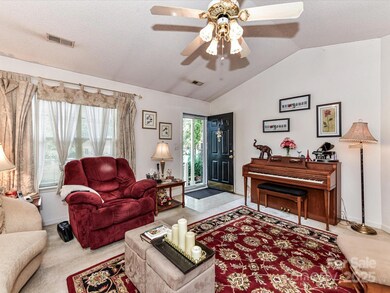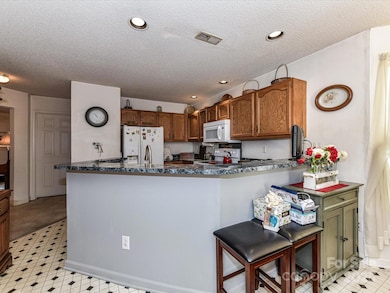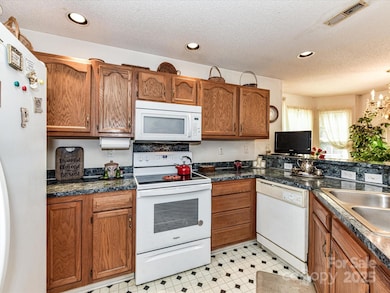
9337 Four Mile Creek Rd Unit 101 Charlotte, NC 28277
Providence NeighborhoodEstimated payment $2,217/month
Highlights
- Pond
- Community Pool
- Patio
- Olde Providence Elementary Rated A-
- Front Porch
- Laundry closet
About This Home
Charming one story townhouse end unit in desirable Raintree neighborhood, but not part of Raintree community. Arbourgate Meadows does include an outdoor community pool and pond for social activities. Cozy 2 bedroom split plan. Primary bedroom with vaulted ceiling, walk-in closet and primary bath. Open plan has Kitchen with Dining Area with bay window and glass sliding doors to patio. Vaulted Living Room with woodburning fireplace. Unit has Front Porch, Brick Paver Patio, Storage Room and backs to Wooded area. Minutes from shopping and dining. This home does need some updating, but has been well maintained. It is a one owner home. Capital Contribution of $680. and Administration Fee of $185. is due at the time of closing per HOA.
Listing Agent
Allen Tate Charlotte South Brokerage Email: rodney.purser@allentate.com License #90962 Listed on: 06/09/2025

Townhouse Details
Home Type
- Townhome
Est. Annual Taxes
- $2,147
Year Built
- Built in 1993
Lot Details
- Lot Dimensions are 34.09x66
HOA Fees
- $340 Monthly HOA Fees
Parking
- 2 Assigned Parking Spaces
Home Design
- Slab Foundation
Interior Spaces
- 1,109 Sq Ft Home
- 1-Story Property
- Wood Burning Fireplace
- Insulated Windows
- Vinyl Flooring
- Laundry closet
Kitchen
- Electric Oven
- Electric Cooktop
- Microwave
- Dishwasher
- Disposal
Bedrooms and Bathrooms
- 2 Main Level Bedrooms
- 2 Full Bathrooms
Outdoor Features
- Pond
- Patio
- Front Porch
Schools
- Olde Providence Elementary School
- South Charlotte Middle School
- Providence High School
Utilities
- Forced Air Heating and Cooling System
- Heat Pump System
Listing and Financial Details
- Assessor Parcel Number 225-541-53
Community Details
Overview
- Egb Services Association, Phone Number (949) 421-7040
- Arbourgate Meadows Subdivision
- Mandatory home owners association
Recreation
- Community Pool
Map
Home Values in the Area
Average Home Value in this Area
Tax History
| Year | Tax Paid | Tax Assessment Tax Assessment Total Assessment is a certain percentage of the fair market value that is determined by local assessors to be the total taxable value of land and additions on the property. | Land | Improvement |
|---|---|---|---|---|
| 2024 | $2,147 | $263,200 | $80,000 | $183,200 |
| 2023 | $2,147 | $263,200 | $80,000 | $183,200 |
| 2022 | $1,589 | $151,600 | $45,000 | $106,600 |
| 2021 | $1,577 | $151,600 | $45,000 | $106,600 |
| 2020 | $1,570 | $151,600 | $45,000 | $106,600 |
| 2019 | $1,555 | $151,600 | $45,000 | $106,600 |
| 2018 | $1,472 | $106,600 | $24,000 | $82,600 |
| 2017 | $1,443 | $106,600 | $24,000 | $82,600 |
| 2016 | $1,433 | $106,600 | $24,000 | $82,600 |
| 2015 | $1,422 | $106,600 | $24,000 | $82,600 |
| 2014 | $1,408 | $106,600 | $24,000 | $82,600 |
Property History
| Date | Event | Price | Change | Sq Ft Price |
|---|---|---|---|---|
| 07/04/2025 07/04/25 | Price Changed | $314,000 | -0.3% | $283 / Sq Ft |
| 06/25/2025 06/25/25 | Price Changed | $315,000 | -4.5% | $284 / Sq Ft |
| 06/09/2025 06/09/25 | For Sale | $330,000 | -- | $298 / Sq Ft |
Purchase History
| Date | Type | Sale Price | Title Company |
|---|---|---|---|
| Deed | $81,000 | -- |
Mortgage History
| Date | Status | Loan Amount | Loan Type |
|---|---|---|---|
| Open | $60,700 | New Conventional | |
| Closed | $73,300 | Unknown | |
| Closed | $20,000 | Credit Line Revolving |
Similar Homes in the area
Source: Canopy MLS (Canopy Realtor® Association)
MLS Number: 4269002
APN: 225-541-53
- 9305 Four Mile Creek Rd
- 9104 Four Mile Creek Rd
- 9008 Saint Croix Ln
- 8968 Saint Croix Ln
- 9522 Greyson Heights Dr
- 9426 Greyson Ridge Dr
- 9564 Greyson Ridge Dr
- 10016 Whitethorn Dr
- 4025 Ivystone Ct
- 3310 Windbluff Dr
- 3717 Smokerise Hill Dr
- 3041 Shallowood Ln
- 4032 Cambridge Hill Ln
- 9014 Cardinal Ridge Ct
- 3932 Rounding Run Rd
- 3143 Windbluff Dr
- 9520 Squirrel Hollow Ln
- 8005 Horse Chestnut Ln
- 7928 Horse Chestnut Ln
- 3617 Willow Point Dr
- 9216 Four Mile Creek Rd
- 9036 Four Mile Creek Rd
- 9028 Providence Colony Dr Unit B
- 9024 Saint Thomas Ln
- 4840 Autumn Leaf Ln
- 7916 Horse Chestnut Ln
- 3621 Willow Point Dr
- 7907 Shorewood Dr Unit 3
- 8133 Strawberry Ln
- 8123 Circle Tree Ln
- 8103 Circle Tree Ln
- 3300 Open Field Ln
- 8220 Golf Ridge Dr
- 10722 Four Mile Creek Rd
- 7700 Arboretum Dr
- 6121 Dovefield Rd
- 2134 Glade Hill Rd
- 11228 Quiet Wood Ct
- 4800 Alexander Valley Dr
- 10256 Rose Meadow Ln Unit L
