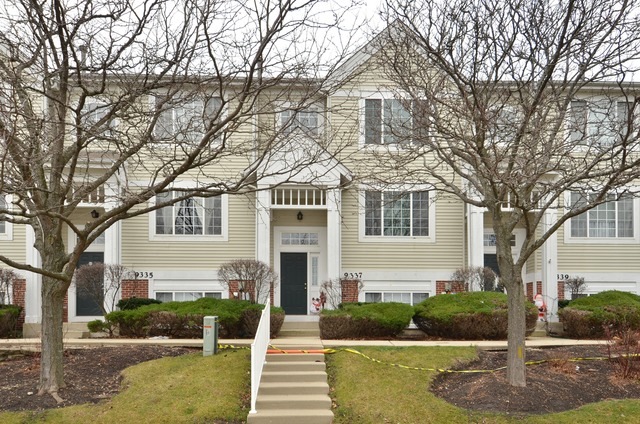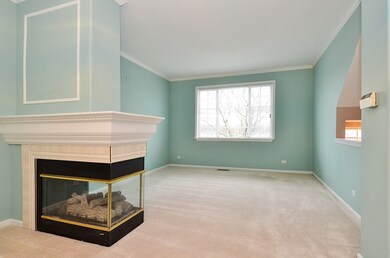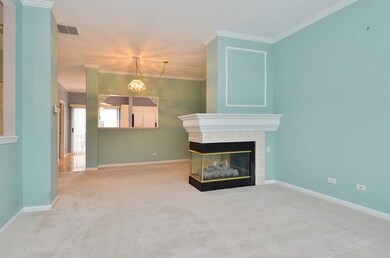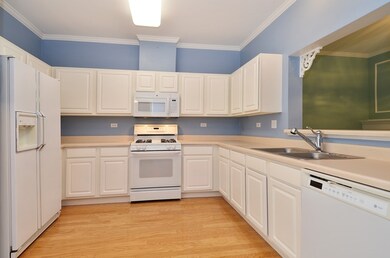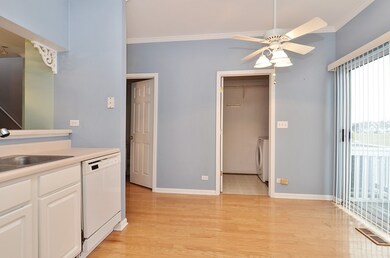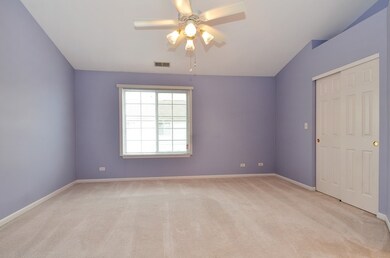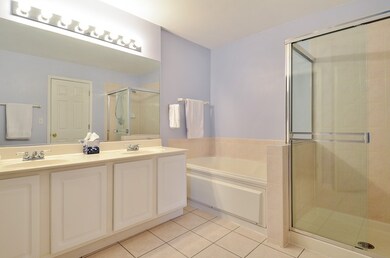
9337 Harrison St Unit 3-714 Des Plaines, IL 60016
Highlights
- Vaulted Ceiling
- Balcony
- Forced Air Heating and Cooling System
- Maine East High School Rated A
- Attached Garage
- Gas Log Fireplace
About This Home
As of February 2023Beautiful Capri 2 bedroom townhome with vaulted ceilings, crown and custom moldings, large windows, spacious kitchen with eat-in breakfast area, sliders to balcony, upper level bath with separate tub and shower, master has a walk-in closet, and main level in-unit laundry. The walkout English basement can be used as a family room or can be made into a third bedroom. This unit offers a two car garage and additional shelving for storage. Convenient location for shopping.
Last Agent to Sell the Property
Coldwell Banker Realty License #475126353 Listed on: 12/20/2015

Last Buyer's Agent
Non Member
NON MEMBER
Property Details
Home Type
- Condominium
Est. Annual Taxes
- $6,802
Year Built
- 1997
HOA Fees
- $201 per month
Parking
- Attached Garage
- Driveway
- Parking Included in Price
- Garage Is Owned
Home Design
- Asphalt Shingled Roof
- Vinyl Siding
Interior Spaces
- Vaulted Ceiling
- See Through Fireplace
- Gas Log Fireplace
- Washer and Dryer Hookup
Finished Basement
- Walk-Out Basement
- Finished Basement Bathroom
Outdoor Features
- Balcony
Utilities
- Forced Air Heating and Cooling System
- Heating System Uses Gas
- Lake Michigan Water
Community Details
- Pets Allowed
Listing and Financial Details
- Homeowner Tax Exemptions
Ownership History
Purchase Details
Home Financials for this Owner
Home Financials are based on the most recent Mortgage that was taken out on this home.Purchase Details
Home Financials for this Owner
Home Financials are based on the most recent Mortgage that was taken out on this home.Purchase Details
Purchase Details
Home Financials for this Owner
Home Financials are based on the most recent Mortgage that was taken out on this home.Similar Homes in Des Plaines, IL
Home Values in the Area
Average Home Value in this Area
Purchase History
| Date | Type | Sale Price | Title Company |
|---|---|---|---|
| Warranty Deed | $305,000 | Cambridge Title Agency | |
| Warranty Deed | $310,000 | None Listed On Document | |
| Warranty Deed | -- | None Available | |
| Warranty Deed | $187,300 | Ticor Title |
Mortgage History
| Date | Status | Loan Amount | Loan Type |
|---|---|---|---|
| Previous Owner | $274,500 | New Conventional | |
| Previous Owner | $300,700 | New Conventional | |
| Previous Owner | $190,500 | New Conventional | |
| Previous Owner | $193,500 | New Conventional | |
| Previous Owner | $195,730 | New Conventional | |
| Previous Owner | $191,250 | Adjustable Rate Mortgage/ARM | |
| Previous Owner | $166,500 | Credit Line Revolving | |
| Previous Owner | $150,000 | No Value Available |
Property History
| Date | Event | Price | Change | Sq Ft Price |
|---|---|---|---|---|
| 02/28/2023 02/28/23 | Sold | $310,000 | -0.6% | -- |
| 01/17/2023 01/17/23 | Pending | -- | -- | -- |
| 01/14/2023 01/14/23 | For Sale | $312,000 | +45.1% | -- |
| 04/15/2016 04/15/16 | Sold | $215,000 | -1.1% | -- |
| 03/14/2016 03/14/16 | Pending | -- | -- | -- |
| 03/04/2016 03/04/16 | Price Changed | $217,500 | -3.3% | -- |
| 12/20/2015 12/20/15 | For Sale | $225,000 | -- | -- |
Tax History Compared to Growth
Tax History
| Year | Tax Paid | Tax Assessment Tax Assessment Total Assessment is a certain percentage of the fair market value that is determined by local assessors to be the total taxable value of land and additions on the property. | Land | Improvement |
|---|---|---|---|---|
| 2024 | $6,802 | $26,201 | $1,840 | $24,361 |
| 2023 | $5,622 | $26,201 | $1,840 | $24,361 |
| 2022 | $5,622 | $26,201 | $1,840 | $24,361 |
| 2021 | $2,550 | $11,814 | $2,830 | $8,984 |
| 2020 | $2,559 | $11,814 | $2,830 | $8,984 |
| 2019 | $2,511 | $13,151 | $2,830 | $10,321 |
| 2018 | $4,310 | $18,149 | $2,476 | $15,673 |
| 2017 | $5,228 | $18,149 | $2,476 | $15,673 |
| 2016 | $4,210 | $18,149 | $2,476 | $15,673 |
| 2015 | $5,591 | $21,651 | $2,122 | $19,529 |
| 2014 | $5,416 | $21,651 | $2,122 | $19,529 |
| 2013 | $5,307 | $21,651 | $2,122 | $19,529 |
Agents Affiliated with this Home
-
Debra Hallberg-Palmer

Seller's Agent in 2023
Debra Hallberg-Palmer
The McDonald Group
(847) 334-2599
1 in this area
100 Total Sales
-
Shawn Achettu
S
Buyer's Agent in 2023
Shawn Achettu
Achieve Real Estate Group Inc
(847) 687-5100
3 in this area
57 Total Sales
-
Judy Huske

Seller's Agent in 2016
Judy Huske
Coldwell Banker Realty
(847) 989-5582
13 in this area
38 Total Sales
-
N
Buyer's Agent in 2016
Non Member
NON MEMBER
Map
Source: Midwest Real Estate Data (MRED)
MLS Number: MRD09104516
APN: 09-10-300-035-1081
- 9310 Hamilton Ct Unit E
- 10117 Potter Rd
- 9365 Hamilton Ct Unit C
- 9078 W Heathwood Dr Unit 1M
- 9737 N Fox Glen Dr Unit 4A
- 9737 N Fox Glen Dr Unit 5C
- 9814 Bianco Terrace Unit U188
- 9701 N Dee Rd Unit 4C
- 9701 N Dee Rd Unit 2G
- 9056 W Heathwood Cir Unit B2
- 9128 W Terrace Dr Unit 1K
- 9128 W Terrace Dr Unit 1C
- 9098 W Terrace Dr Unit 3E
- 608 Cobblestone Cir Unit E
- 10159 Meadow Ln
- 9074 W Terrace Dr Unit 4A
- 9016 W Heathwood Cir Unit E
- 9622 Bianco Terrace Unit D
- 614 Cobblestone Cir Unit A
- 9703 Bianco Terrace Unit D
