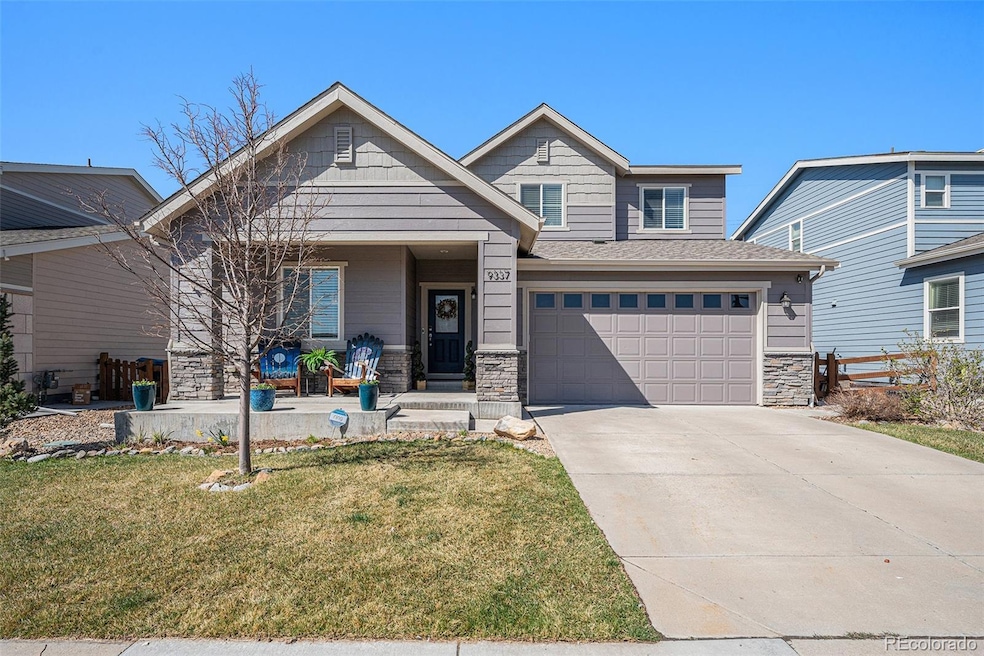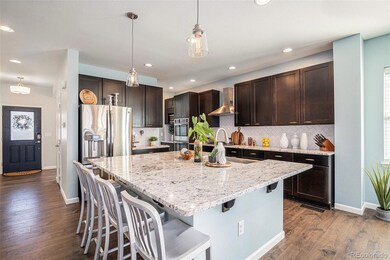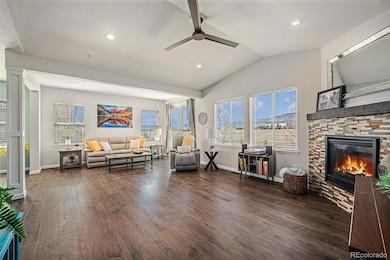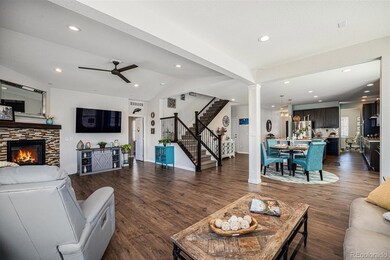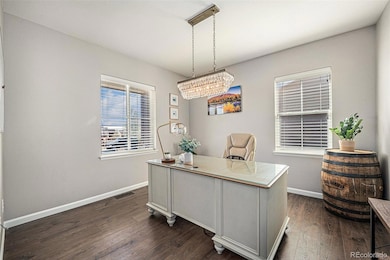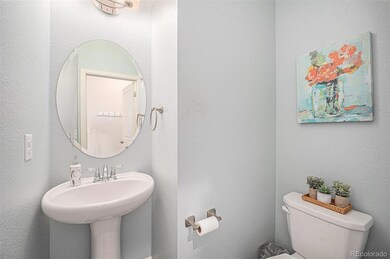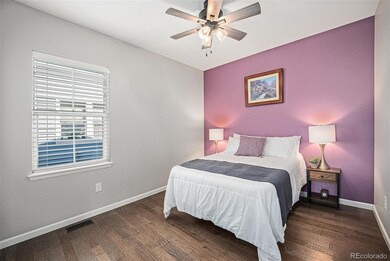Welcome to your dream home in the sought-after Candelas neighborhood! This beautifully updated 4,450 sq ft home boasts unmatched million-dollar views of the Colorado Front Range. The open floor plan centers around a gourmet kitchen with granite countertops and an oversized island—perfect for entertaining or casual dining. The expansive great room features vaulted ceilings, large windows showcasing unobstructed mountain views, and a cozy gas log fireplace with built-in surround sound wiring. Just off the great room is a private in-law suite with a spacious bedroom, living area, and full bath—ideal for guests, multigenerational living, or ADU potential. Upstairs leads to a versatile loft area, two large guest bedrooms, and a full bathroom. The primary suite offers panoramic mountain views and a luxurious en-suite bath with elegant finishes and a walk-in shower. The finished basement is a flexible space—perfect as a media room, home gym, or game area—with an additional bedroom, full bath, and walk-in closet, ideal for teens, guests, or extended family. Step outside to your private backyard retreat, featuring a modern fire pit and a year-round swim spa with adjustable current—great for workouts or relaxation. On the south side, a professionally installed artificial turf dog run doubles as a golf practice area. Benefit from lower monthly utility bills with the home’s efficient solar panel system—an especially valuable feature during Colorado’s sunny summer months. Nestled in one of Arvada’s most sought-after communities, Candelas boasts exceptional amenities such as parks, 13 miles of scenic trails, pools, fitness centers, dog park and regular community events—all just minutes from top-rated schools, great dining, and abundant outdoor recreation.Major updates include: exterior paint (2025), roof (2023), dishwasher (2025), disposal (2024), A/C unit (2023), smart garage opener (2023), window screens (2025), and luxury vinyl plank flooring (2025).

