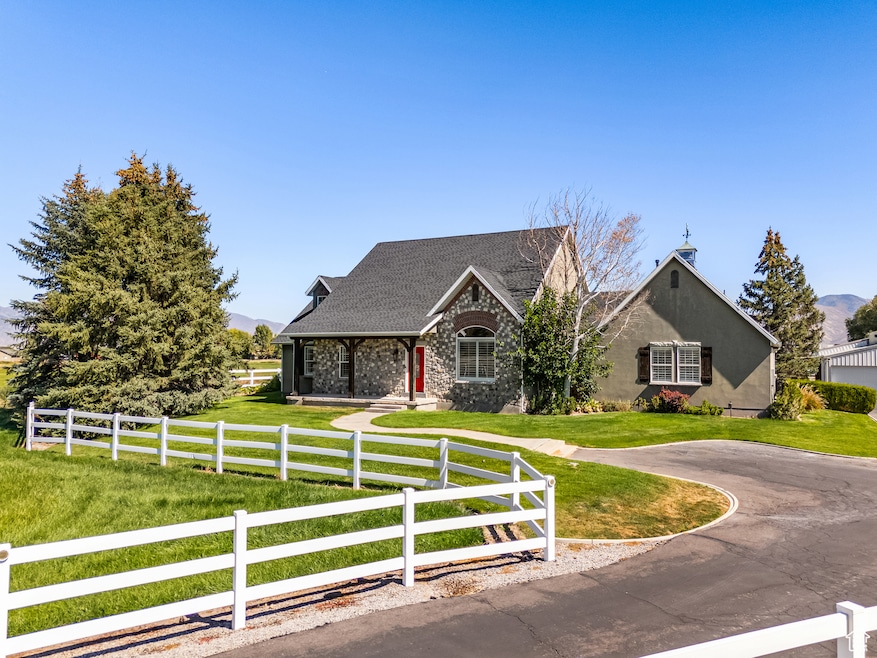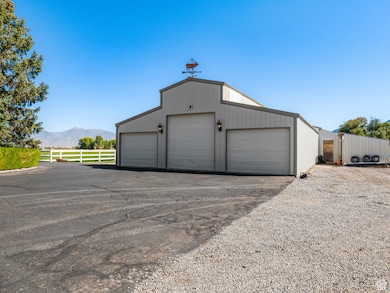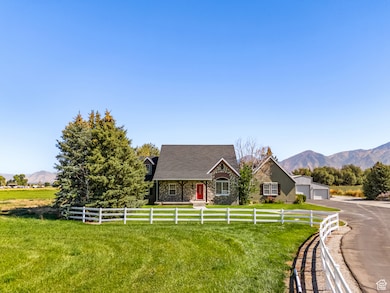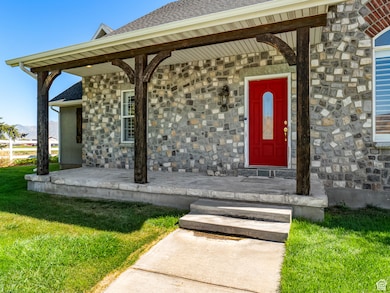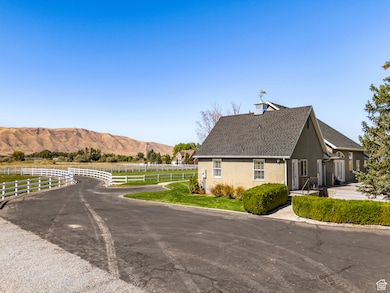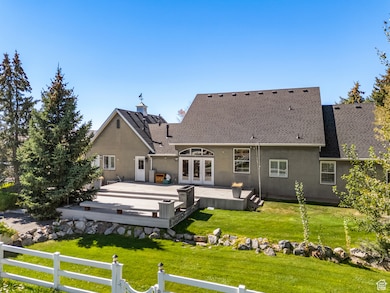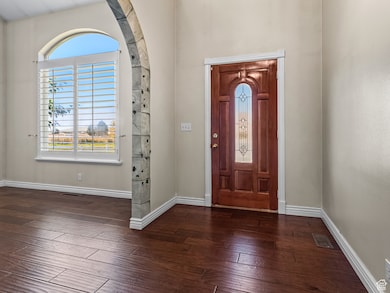9337 S 3950 W Payson, UT 84651
Estimated payment $7,449/month
Highlights
- Horse Property
- Mountain View
- Wood Flooring
- Mature Trees
- Vaulted Ceiling
- Hydromassage or Jetted Bathtub
About This Home
5.41 acres of Heaven ! Beautiful home with 22 foot Vaulted ceilings. Alder kitchen cabinets. Open floor plan is what we all want to have family and friends over. BBQ right outside your kitchen backdoor. French doors lead out onto your large deck that looks out onto your 5 acres, Peaceful! Private well is 157 feet deep,free flow. New pump five years ago. *Irrigations 2 hours every 10 days. Brand new Roof. 3000 square foot outbuilding , got to see to believe. Outbuilding has concrete floor.
Listing Agent
Amilyn Gardner
Berkshire Hathaway HomeServices Elite Real Estate (South County) License #5875802 Listed on: 09/25/2025
Home Details
Home Type
- Single Family
Est. Annual Taxes
- $3,994
Year Built
- Built in 2000
Lot Details
- 5.41 Acre Lot
- Property is Fully Fenced
- Landscaped
- Sprinkler System
- Mature Trees
- Pine Trees
Home Design
- Asphalt
- Stucco
Interior Spaces
- 2,877 Sq Ft Home
- 1-Story Property
- Vaulted Ceiling
- Gas Log Fireplace
- Double Pane Windows
- Plantation Shutters
- Great Room
- Den
- Mountain Views
Kitchen
- Built-In Oven
- Gas Oven
- Built-In Range
- Granite Countertops
- Disposal
- Instant Hot Water
Flooring
- Wood
- Travertine
Bedrooms and Bathrooms
- 4 Main Level Bedrooms
- Walk-In Closet
- Hydromassage or Jetted Bathtub
- Bathtub With Separate Shower Stall
Outdoor Features
- Horse Property
- Open Patio
- Outbuilding
- Porch
Schools
- Taylor Elementary School
- Salem Jr Middle School
- Salem Hills High School
Utilities
- Central Air
- Heating System Uses Propane
- Natural Gas Connected
- Well
- Septic Tank
Community Details
- No Home Owners Association
Listing and Financial Details
- Exclusions: Hot Tub, Storage Shed(s), Washer, Workbench, Trampoline, Video Door Bell(s), Video Camera(s)
- Assessor Parcel Number 30-011-0076
Map
Home Values in the Area
Average Home Value in this Area
Tax History
| Year | Tax Paid | Tax Assessment Tax Assessment Total Assessment is a certain percentage of the fair market value that is determined by local assessors to be the total taxable value of land and additions on the property. | Land | Improvement |
|---|---|---|---|---|
| 2025 | $3,995 | $393,335 | $391,500 | $568,700 |
| 2024 | $3,995 | $399,310 | $0 | $0 |
| 2023 | $4,205 | $420,684 | $0 | $0 |
| 2022 | $3,772 | $933,800 | $397,500 | $536,300 |
| 2021 | $3,329 | $680,800 | $273,500 | $407,300 |
| 2020 | $3,079 | $642,600 | $235,300 | $407,300 |
| 2019 | $3,043 | $594,400 | $185,000 | $409,400 |
| 2018 | $2,918 | $535,500 | $165,000 | $370,500 |
| 2017 | $2,559 | $198,920 | $0 | $0 |
| 2016 | $2,184 | $164,653 | $0 | $0 |
| 2015 | $1,954 | $146,047 | $0 | $0 |
| 2014 | $1,954 | $146,135 | $0 | $0 |
Property History
| Date | Event | Price | List to Sale | Price per Sq Ft |
|---|---|---|---|---|
| 09/25/2025 09/25/25 | For Sale | $1,350,000 | -- | $469 / Sq Ft |
Purchase History
| Date | Type | Sale Price | Title Company |
|---|---|---|---|
| Interfamily Deed Transfer | -- | None Available |
Source: UtahRealEstate.com
MLS Number: 2113828
APN: 30-011-0076
- 752 N 400 W
- 686 Tomahawk Dr Unit TOP
- 32 E Utah Ave
- 32 E Utah Ave Unit 202
- 1045 S 1700 W Unit 1522
- 1461 E 100 S
- 62 S 1400 E
- 1361 E 50 S
- 1201 S 1700 W
- 1338 S 450 E
- 651 Saddlebrook Dr
- 1676 S 500 W St
- 70 E Ginger Gold Rd
- 54 E Ginger Gold Rd
- 771 W 300 S
- 67 W Summit Dr
- 150 S Main St Unit 8
- 150 S Main St Unit 4
- 150 S Main St Unit 7
- 57 N Center St Unit 59
