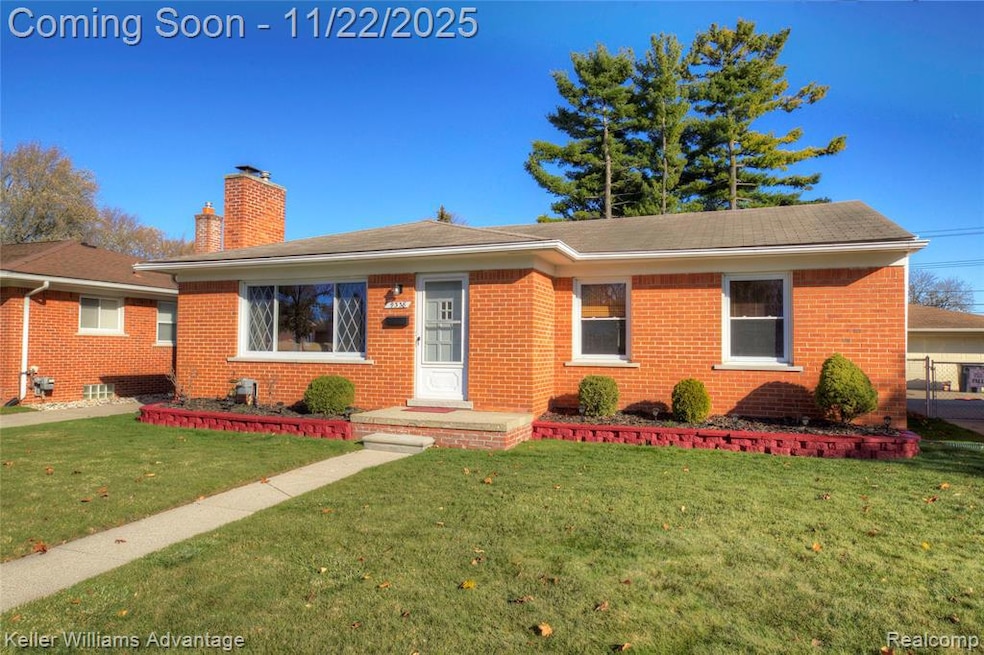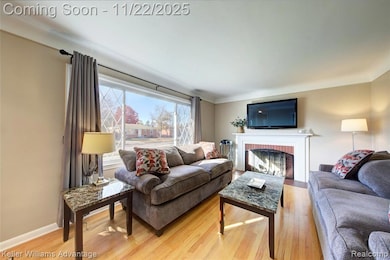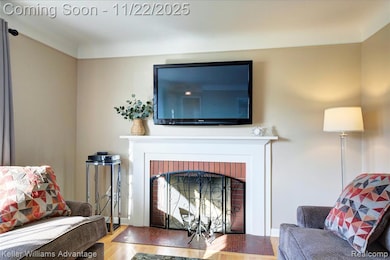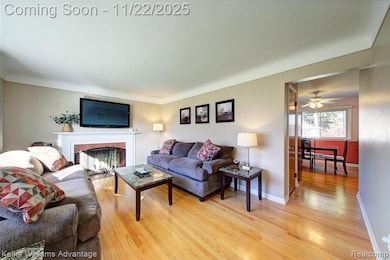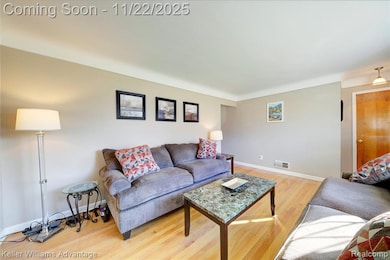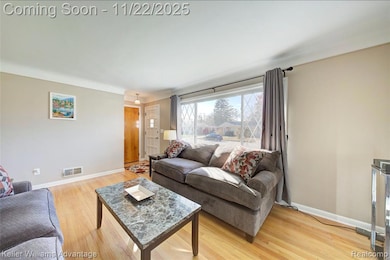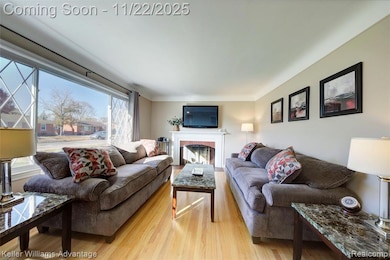9338 Colorado St Livonia, MI 48150
Estimated payment $1,641/month
Total Views
40
3
Beds
2
Baths
1,074
Sq Ft
7,405
Sq Ft Lot
Highlights
- Ranch Style House
- 2.5 Car Detached Garage
- Patio
- No HOA
- Porch
- Forced Air Heating and Cooling System
About This Home
Nestled in the heart of the “State Streets,” this well-maintained Rosedale Gardens ranch is ready for you to make it your own! You’ll love the spacious, open kitchen, abundant natural light, and warm wood floors throughout. Enjoy a fenced backyard with a patio and an oversized 2.5-car garage with 220v. The large basement offers ample storage and a full bath. All of this within walking distance to Mies Park, Grant Elementary, and Hines Park. Schedule your showing today!
Home Details
Home Type
- Single Family
Est. Annual Taxes
Year Built
- Built in 1958
Lot Details
- 7,405 Sq Ft Lot
- Lot Dimensions are 59x124.74
- Back Yard Fenced
Home Design
- Ranch Style House
- Brick Exterior Construction
- Poured Concrete
- Asphalt Roof
Interior Spaces
- 1,074 Sq Ft Home
- Ceiling Fan
- Family Room with Fireplace
- Partially Finished Basement
Kitchen
- Free-Standing Electric Oven
- Dishwasher
- Disposal
Bedrooms and Bathrooms
- 3 Bedrooms
- 2 Full Bathrooms
Laundry
- Dryer
- Washer
Parking
- 2.5 Car Detached Garage
- Garage Door Opener
Outdoor Features
- Patio
- Porch
Location
- Ground Level
Utilities
- Forced Air Heating and Cooling System
- Heating System Uses Natural Gas
- Natural Gas Water Heater
Listing and Financial Details
- Home warranty included in the sale of the property
- Assessor Parcel Number 46135032143000
Community Details
Overview
- No Home Owners Association
- Rosedale Gardens 16 Subdivision
Amenities
- Laundry Facilities
Map
Create a Home Valuation Report for This Property
The Home Valuation Report is an in-depth analysis detailing your home's value as well as a comparison with similar homes in the area
Home Values in the Area
Average Home Value in this Area
Tax History
| Year | Tax Paid | Tax Assessment Tax Assessment Total Assessment is a certain percentage of the fair market value that is determined by local assessors to be the total taxable value of land and additions on the property. | Land | Improvement |
|---|---|---|---|---|
| 2025 | $1,583 | $128,400 | $0 | $0 |
| 2024 | $1,583 | $119,000 | $0 | $0 |
| 2023 | $1,511 | $107,700 | $0 | $0 |
| 2022 | $2,652 | $96,900 | $0 | $0 |
| 2021 | $2,576 | $88,800 | $0 | $0 |
| 2019 | $2,472 | $84,000 | $0 | $0 |
| 2018 | $1,277 | $76,200 | $0 | $0 |
| 2017 | $2,261 | $71,200 | $0 | $0 |
| 2016 | $2,376 | $71,200 | $0 | $0 |
| 2015 | $5,753 | $67,220 | $0 | $0 |
| 2012 | -- | $57,710 | $15,640 | $42,070 |
Source: Public Records
Purchase History
| Date | Type | Sale Price | Title Company |
|---|---|---|---|
| Deed | $83,713 | None Available | |
| Warranty Deed | -- | None Available | |
| Quit Claim Deed | -- | None Available | |
| Sheriffs Deed | $170,007 | None Available | |
| Fiduciary Deed | $171,500 | Multiple |
Source: Public Records
Source: Realcomp
MLS Number: 20251054793
APN: 46-135-03-2143-000
Nearby Homes
- 32724 Hees St
- 9834 Brookfield St
- 32080 Delaware St
- 32327 Washington St
- 9253 Idaho St
- 32735 Joy Rd
- 32725 Joy Rd
- 11015 Fairfield St
- 9212 Idaho St
- 33632 Cindy St
- 33211 Anita Dr
- 9911 Ingram St
- 11327 Mayfield St
- 8824 Nevada St
- 32047 Anita Dr
- 8571 Cranston St
- 9085 Melrose St
- 31600 W Chicago St
- 8516 N Hubbard St
- 33681 Elmira Ct
- 9928 Shadyside St
- 31551 Ann Arbor Trail
- 7560 N Merriman Rd
- 30801 Ann Arbor Trail
- 8300 Woodcrest Dr
- 29965 Westfield St
- 7127 Bonnie Dr
- 31680 Cowan Rd
- 31480 Warren Rd
- 31480 Warren Rd Unit 102
- 31480 Warren Rd Unit 203
- 31480 Warren Rd Unit 301
- 31480 Warren Rd Unit 101
- 31480 Warren Rd Unit 302
- 31480 Warren Rd Unit 103
- 31480 Warren Rd Unit 204
- 31480 Warren Rd Unit 201
- 31480 Warren Rd Unit 303
- 31480 Warren Rd Unit 304
- 9121 Hugh St
