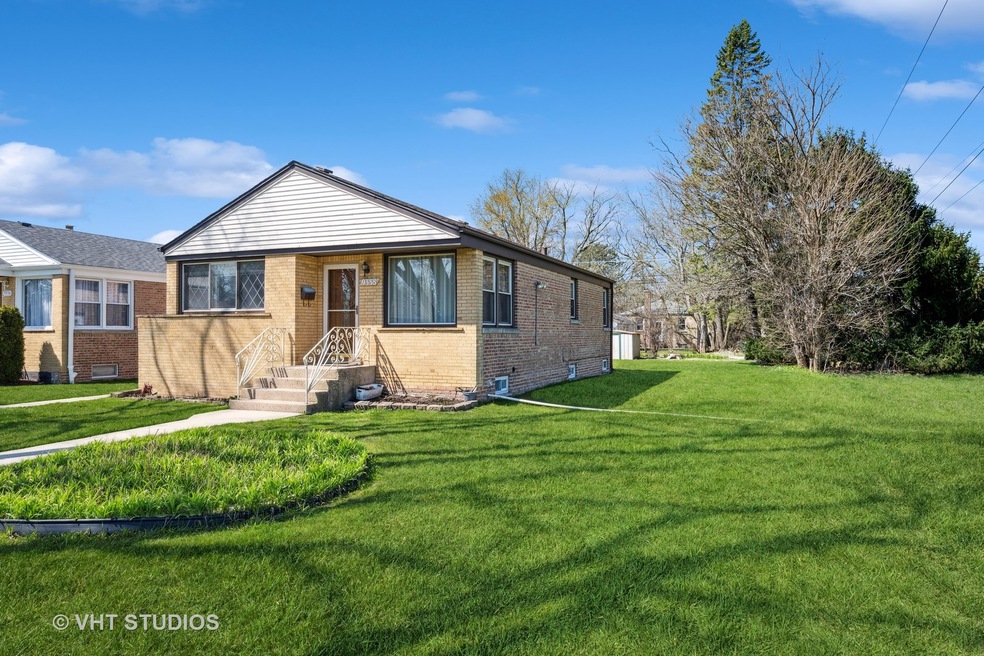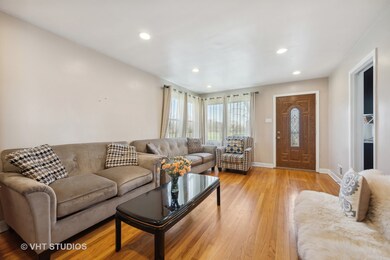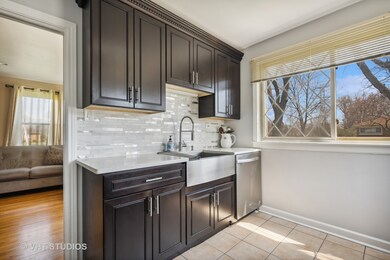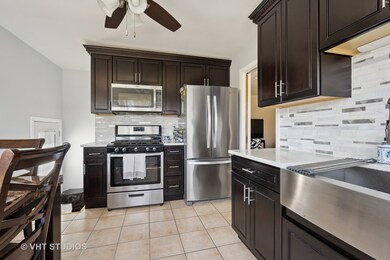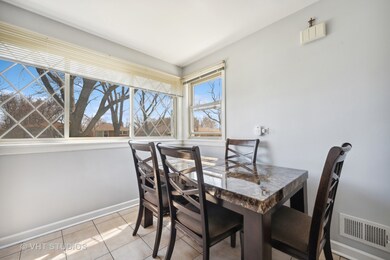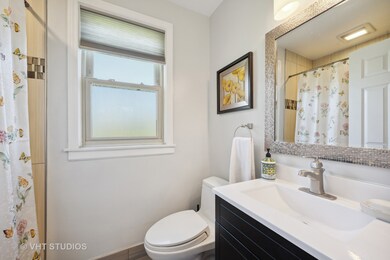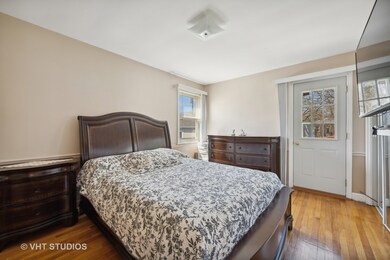
9338 Lorel Ave Skokie, IL 60077
Barcelona NeighborhoodEstimated Value: $394,000 - $453,000
Highlights
- Second Kitchen
- Property is near a park
- Wood Flooring
- Niles North High School Rated A+
- Ranch Style House
- Lower Floor Utility Room
About This Home
As of August 2023Don't miss this absolutely fabulous 3 (+1) Bedroom/2 Bath Ranch home in Skokie School District 68, blocks from Jane Stenson elementary School. This outstanding, move-in ready home is complete with an awesome, updated Kitchen: espresso-stained cabinets, quartz counters, and Whirlpool brand stainless steel appliances, 5 burner stove and venting to exterior. Gorgeous updated bathrooms on main floor and in lower level. Gleaming hardwood floors, newer six-panel doors and recessed lighting on main level. The full basement offers additional living space great for an In-law Apt, Recreational room or Rental. It features a Kitchenette, full bath, spacious bedroom, living space and great storage. Electric service has been updated, sump pump, and Roof '17. Close proximity to Jane Stenson Elementary School, Westfield Old Orchard Mall, & restaurants, Jewel-Osco, Target, Skokie swift CTA yellow line, and easy access to I-94. Enjoy a great backyard, perfect for relaxing & entertaining. Awesome home in wonderful neighborhood. Check out floor plans in additional information.
Last Agent to Sell the Property
Baird & Warner License #471006249 Listed on: 06/27/2023

Home Details
Home Type
- Single Family
Est. Annual Taxes
- $2,984
Year Built
- Built in 1954
Lot Details
- Lot Dimensions are 123.4 x 41.8
- Paved or Partially Paved Lot
Home Design
- Ranch Style House
- Brick Exterior Construction
- Asphalt Roof
Interior Spaces
- Family Room
- Living Room
- Dining Room
- Lower Floor Utility Room
Kitchen
- Second Kitchen
- Gas Oven
- Microwave
- Freezer
- Dishwasher
- Stainless Steel Appliances
Flooring
- Wood
- Ceramic Tile
Bedrooms and Bathrooms
- 3 Bedrooms
- 4 Potential Bedrooms
- In-Law or Guest Suite
- Bathroom on Main Level
- 2 Full Bathrooms
Laundry
- Laundry Room
- Dryer
- Washer
- Sink Near Laundry
Finished Basement
- Basement Fills Entire Space Under The House
- Finished Basement Bathroom
Location
- Property is near a park
Schools
- Jane Stenson Elementary School
- Old Orchard Junior High School
- Niles North High School
Utilities
- Forced Air Heating and Cooling System
- Heating System Uses Natural Gas
- Lake Michigan Water
Listing and Financial Details
- Senior Tax Exemptions
- Homeowner Tax Exemptions
- Senior Freeze Tax Exemptions
Ownership History
Purchase Details
Home Financials for this Owner
Home Financials are based on the most recent Mortgage that was taken out on this home.Purchase Details
Home Financials for this Owner
Home Financials are based on the most recent Mortgage that was taken out on this home.Similar Homes in the area
Home Values in the Area
Average Home Value in this Area
Purchase History
| Date | Buyer | Sale Price | Title Company |
|---|---|---|---|
| Ba Cissokbo Cira | $380,000 | None Listed On Document | |
| Mansoor Marcus Putrus T | $143,000 | First American Title |
Mortgage History
| Date | Status | Borrower | Loan Amount |
|---|---|---|---|
| Open | Cissokho Cira Ba | $381,613 | |
| Closed | Ba Cissokbo Cira | $373,018 | |
| Previous Owner | Marcus Putrus T | $200,000 | |
| Previous Owner | Marcus Putrus | $70,000 | |
| Previous Owner | Marcus Putrus T | $80,000 | |
| Previous Owner | Marcus Putrus T | $95,000 | |
| Previous Owner | Marcus Putrus T | $68,500 | |
| Previous Owner | Marcus Putrus T | $68,500 | |
| Previous Owner | Mansoor Marcus Putrus T | $100,000 |
Property History
| Date | Event | Price | Change | Sq Ft Price |
|---|---|---|---|---|
| 08/29/2023 08/29/23 | Sold | $379,900 | 0.0% | $381 / Sq Ft |
| 08/05/2023 08/05/23 | Pending | -- | -- | -- |
| 07/28/2023 07/28/23 | Price Changed | $379,900 | -1.3% | $381 / Sq Ft |
| 07/20/2023 07/20/23 | Price Changed | $385,000 | -1.2% | $386 / Sq Ft |
| 06/27/2023 06/27/23 | For Sale | $389,500 | -- | $391 / Sq Ft |
Tax History Compared to Growth
Tax History
| Year | Tax Paid | Tax Assessment Tax Assessment Total Assessment is a certain percentage of the fair market value that is determined by local assessors to be the total taxable value of land and additions on the property. | Land | Improvement |
|---|---|---|---|---|
| 2024 | $5,068 | $27,000 | $6,743 | $20,257 |
| 2023 | $5,068 | $27,000 | $6,743 | $20,257 |
| 2022 | $5,068 | $27,000 | $6,743 | $20,257 |
| 2021 | $2,984 | $22,221 | $4,149 | $18,072 |
| 2020 | $2,753 | $22,221 | $4,149 | $18,072 |
| 2019 | $2,766 | $24,968 | $4,149 | $20,819 |
| 2018 | $3,030 | $22,840 | $3,760 | $19,080 |
| 2017 | $2,999 | $22,840 | $3,760 | $19,080 |
| 2016 | $3,586 | $22,840 | $3,760 | $19,080 |
| 2015 | $4,052 | $19,015 | $3,241 | $15,774 |
| 2014 | $3,983 | $19,015 | $3,241 | $15,774 |
| 2013 | $3,946 | $19,015 | $3,241 | $15,774 |
Agents Affiliated with this Home
-
Rose Hoffmann

Seller's Agent in 2023
Rose Hoffmann
Baird Warner
(847) 627-0039
1 in this area
90 Total Sales
-
Dagmara Tribuzio

Buyer's Agent in 2023
Dagmara Tribuzio
Keller Williams Success Realty
(847) 668-3370
1 in this area
49 Total Sales
-
Valerie Ormseth

Buyer Co-Listing Agent in 2023
Valerie Ormseth
Keller Williams Success Realty
(847) 340-5757
1 in this area
58 Total Sales
Map
Source: Midwest Real Estate Data (MRED)
MLS Number: 11817988
APN: 10-16-117-048-0000
- 9324 Luna Ave
- 5252 Foster St
- 9543 Lorel Ave
- 9410 Leamington St
- 9120 Linder Ave
- 5241 Arcadia St
- 5644 Lyons St
- 9655 Woods Dr Unit 402
- 9655 Woods Dr Unit 1605
- 9655 Woods Dr Unit 2002
- 9655 Woods Dr Unit 1411
- 9336 Lavergne Ave
- 9715 Woods Dr Unit 1104
- 9715 Woods Dr Unit 805
- 9715 Woods Dr Unit 700
- 9715 Woods Dr Unit 1902
- 9725 Woods Dr Unit 507
- 9725 Woods Dr Unit 704
- 9725 Woods Dr Unit 506
- 9725 Woods Dr Unit 2015
