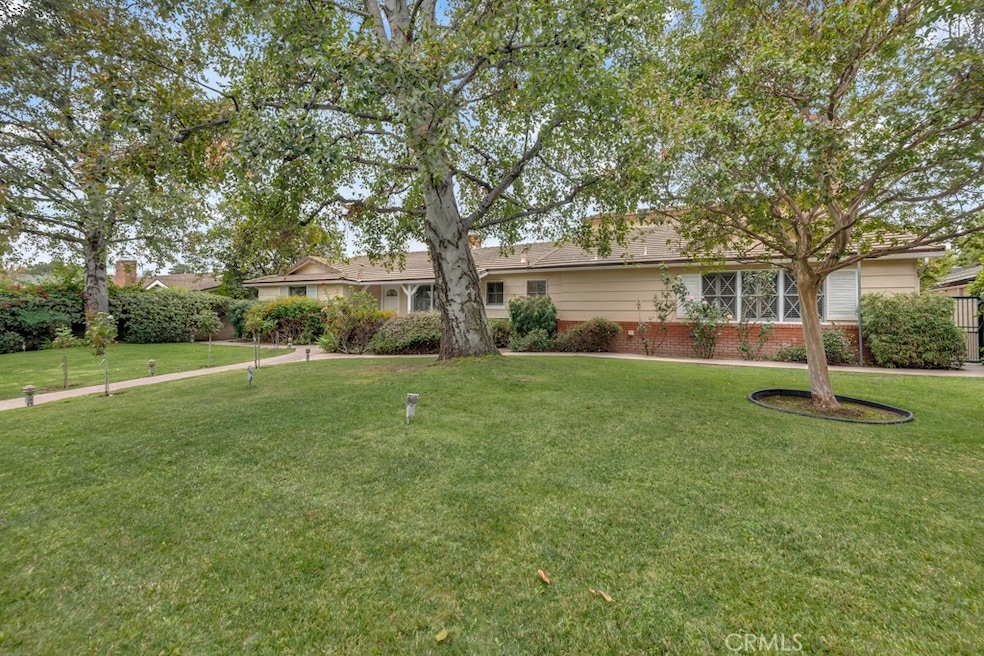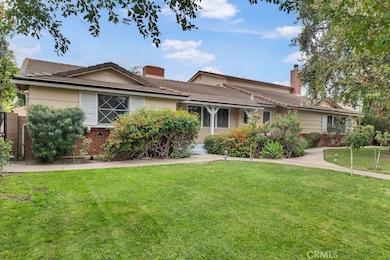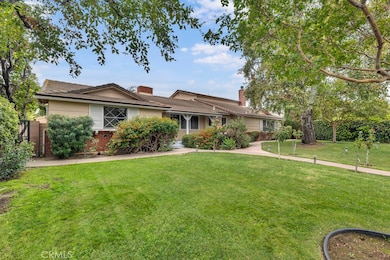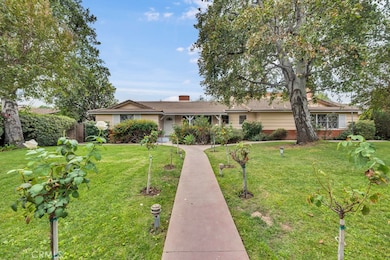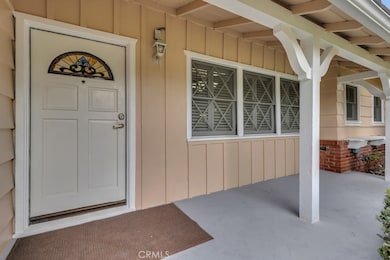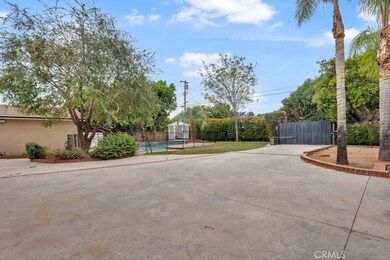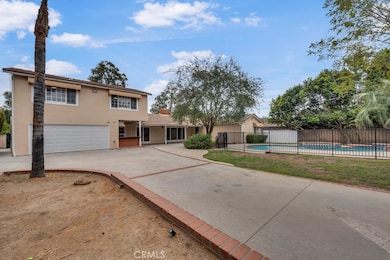9339 Louise Ave Northridge, CA 91325
Highlights
- In Ground Pool
- Main Floor Primary Bedroom
- Pool View
- Valley Academy of Arts & Sciences Rated A-
- Bonus Room
- Lawn
About This Home
Stunning Ranch Home in Northridge Near Northridge mall. CSUN & Porter Ranch! This spacious home features five bedrooms and four bathrooms, including a convenient ground-floor primary bedroom and two additional bedrooms downstairs. Upstairs, you'll find two more bedrooms and a bathroom. Enjoy cozy evenings in the living room or family room with a fireplace. The home also includes an indoor laundry room. The property boasts a large, gated frontage and a huge rear yard, complete with a pool and spa, BBQ area with a covered patio, and a gazebo. Additional amenities include potential RV access and ample off-street parking. Private gated rear entrance.
Listing Agent
Rodeo Realty Brokerage Phone: 818-355-0928 License #01020209 Listed on: 11/11/2025

Home Details
Home Type
- Single Family
Est. Annual Taxes
- $7,698
Year Built
- Built in 1955
Lot Details
- 0.35 Acre Lot
- Landscaped
- Sprinkler System
- Lawn
- Back and Front Yard
Parking
- 2 Car Direct Access Garage
- Single Garage Door
- Auto Driveway Gate
- Driveway
- On-Street Parking
Home Design
- Entry on the 1st floor
- Tile Roof
- Concrete Roof
Interior Spaces
- 3,580 Sq Ft Home
- 2-Story Property
- Family Room with Fireplace
- Living Room with Fireplace
- Dining Room
- Bonus Room
- Pool Views
- Laundry Room
Flooring
- Carpet
- Laminate
Bedrooms and Bathrooms
- 5 Bedrooms | 3 Main Level Bedrooms
- Primary Bedroom on Main
- Walk-In Closet
- Dual Sinks
- Bathtub with Shower
- Walk-in Shower
Pool
- In Ground Pool
- In Ground Spa
Outdoor Features
- Covered Patio or Porch
Utilities
- Forced Air Heating and Cooling System
- Heating System Uses Natural Gas
Listing and Financial Details
- Security Deposit $6,495
- Rent includes gardener, pool, sewer
- 12-Month Minimum Lease Term
- Available 9/15/24
- Tax Tract Number 1
- Assessor Parcel Number 2766014003
Community Details
Overview
- No Home Owners Association
Pet Policy
- Call for details about the types of pets allowed
Map
Source: California Regional Multiple Listing Service (CRMLS)
MLS Number: SR25250133
APN: 2766-014-003
- 9218 Encino Ave
- 9453 Shoshone Ave
- 17424 Superior St
- 17158 Citronia St
- 9560 Shoshone Ave
- 17162 Superior St
- 17101 Dearborn St
- 17654 Prairie St
- 17654 Knapp St
- 17183 Sunburst St
- 17011 Gledhill St
- 17004 Gledhill St
- 17350 Osborne St
- 9511 Mclennan Ave
- 16951 Knapp St
- 17441 Rayen St
- 17652 Murphy Ln
- 17153 Rayen St
- 9434 Mclennan Ave
- 9446 Mclennan Ave
- 9455 Brandon Ct
- 17056 Itasca St
- 9315 White Oak Ave
- 9213 White Oak Ave
- 17014 Calahan St
- 17175 Rayen St
- 17153 Rayen St
- 9500 Zelzah Ave
- 17140 Rayen St
- 17738 Superior St Unit 21
- 17821 Halsted St
- 17810 Superior St
- 9010 Balcom Ave
- 9771 Paso Robles Ave
- 17729 Superior St Unit 55
- 9610 Zelzah Ave Unit 310
- 17726 Kinzie St Unit 11
- 8965 Mclennan Ave
- 8757 Encino Ave
- 17806 Kinzie St
