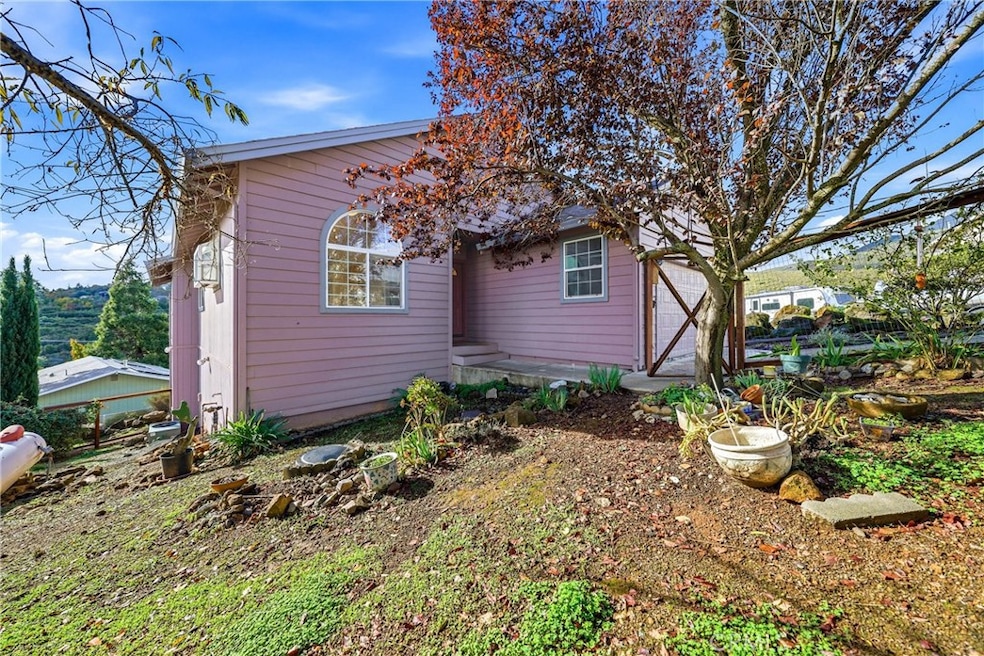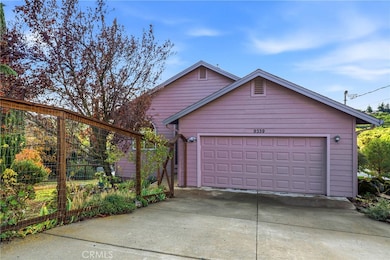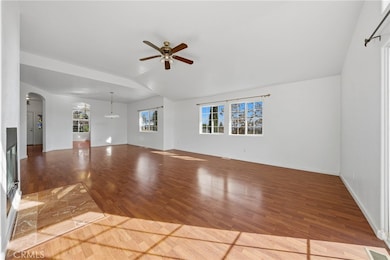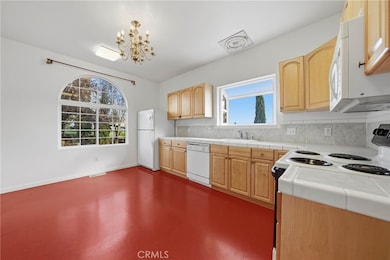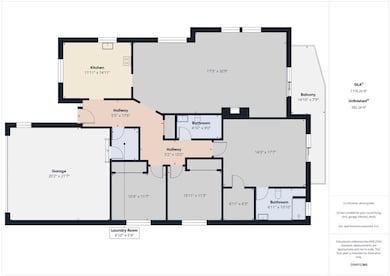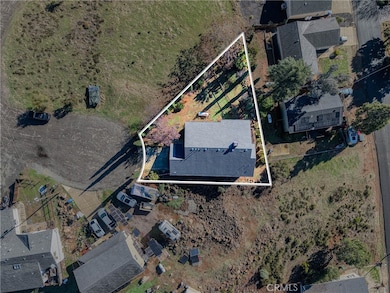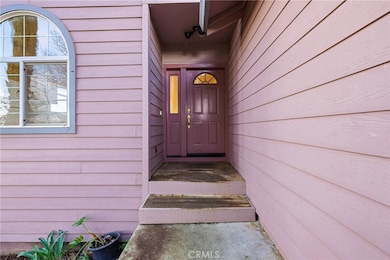
9339 Paloos Ct Kelseyville, CA 95451
Estimated payment $1,892/month
Highlights
- Fishing
- Craftsman Architecture
- Main Floor Bedroom
- Open Floorplan
- Community Lake
- Living Room with Attached Deck
About This Home
Welcome home to this spacious 3-bedroom, 2-bath retreat, perfectly positioned at the top of a peaceful cul-de-sac where privacy and comfort meet. From the moment you arrive, you’ll feel the quiet charm of this location — no through traffic, just calm surroundings and open sky. Inside, you’ll find a bright and open floor plan filled with natural light, offering plenty of space to relax, gather, and make your own. The large side yard is a blank canvas — ideal for gardening, outdoor dining, or creating your dream entertaining space. Downstairs, a huge unfinished area offers endless possibilities: keep it as a workshop or storage space, or transform it into a bonus living area, home gym, or hobby room — whatever fits your lifestyle best. Conveniently located near local shopping, gas stations, and schools, with easy access to Highway 29 for commuting or exploring all that Lake County has to offer, this home delivers both privacy and practicality in one inviting package. Whether you’re just starting out, need more room for your family, or want a home with potential to grow, this one checks all the boxes.
Listing Agent
Country Air Properties Brokerage Phone: 707-264-9073 License #02174912 Listed on: 11/19/2025
Home Details
Home Type
- Single Family
Est. Annual Taxes
- $3,265
Year Built
- Built in 2006
Lot Details
- 8,276 Sq Ft Lot
- Property fronts a county road
- Cul-De-Sac
- Wood Fence
- Wire Fence
- Fence is in fair condition
- Lot Sloped Down
- Density is up to 1 Unit/Acre
HOA Fees
- $12 Monthly HOA Fees
Parking
- 2 Car Direct Access Garage
- Parking Available
- Front Facing Garage
Home Design
- Craftsman Architecture
- Entry on the 1st floor
- Composition Roof
- Wood Siding
Interior Spaces
- 1,608 Sq Ft Home
- 1-Story Property
- Open Floorplan
- Window Screens
- Family Room
- Living Room with Fireplace
- Living Room with Attached Deck
- Storage
- Carpet
- Neighborhood Views
- Fire and Smoke Detector
- Unfinished Basement
Kitchen
- Electric Oven
- Microwave
- Dishwasher
Bedrooms and Bathrooms
- 3 Main Level Bedrooms
- Walk-In Closet
- 2 Full Bathrooms
- Bathtub with Shower
- Walk-in Shower
Laundry
- Laundry Room
- Dryer
- Washer
Accessible Home Design
- No Interior Steps
Outdoor Features
- Outdoor Storage
- Rain Gutters
Utilities
- Central Heating and Cooling System
- Propane
- Water Heater
- Conventional Septic
Listing and Financial Details
- Legal Lot and Block 38 / 99
- Assessor Parcel Number 430112380000
Community Details
Overview
- Kelseyville Riviera Association, Phone Number (707) 277-7281
- Kelseyville Riviera HOA
- Community Lake
Recreation
- Fishing
- Hunting
- Water Sports
- Hiking Trails
Map
Home Values in the Area
Average Home Value in this Area
Tax History
| Year | Tax Paid | Tax Assessment Tax Assessment Total Assessment is a certain percentage of the fair market value that is determined by local assessors to be the total taxable value of land and additions on the property. | Land | Improvement |
|---|---|---|---|---|
| 2025 | $3,265 | $300,000 | $40,000 | $260,000 |
| 2024 | $2,494 | $227,777 | $44,286 | $183,491 |
| 2023 | $2,467 | $223,312 | $43,418 | $179,894 |
| 2022 | $2,402 | $218,934 | $42,567 | $176,367 |
| 2021 | $2,380 | $214,642 | $41,733 | $172,909 |
| 2020 | $2,340 | $212,443 | $41,306 | $171,137 |
| 2019 | $2,406 | $208,279 | $40,497 | $167,782 |
| 2018 | $2,251 | $204,196 | $39,703 | $164,493 |
| 2017 | $2,218 | $200,193 | $38,925 | $161,268 |
| 2016 | $2,176 | $196,268 | $38,162 | $158,106 |
| 2015 | $2,035 | $193,321 | $37,589 | $155,732 |
| 2014 | $1,996 | $189,535 | $36,853 | $152,682 |
Property History
| Date | Event | Price | List to Sale | Price per Sq Ft |
|---|---|---|---|---|
| 11/19/2025 11/19/25 | For Sale | $305,000 | -- | $190 / Sq Ft |
Purchase History
| Date | Type | Sale Price | Title Company |
|---|---|---|---|
| Grant Deed | $180,000 | Fidelity National Title Comp | |
| Interfamily Deed Transfer | -- | None Available | |
| Grant Deed | $300,000 | Fidelity National Title | |
| Grant Deed | -- | Fidelity National Title | |
| Grant Deed | $11,000 | First American Title |
Mortgage History
| Date | Status | Loan Amount | Loan Type |
|---|---|---|---|
| Previous Owner | $100,000 | New Conventional | |
| Previous Owner | $239,900 | Fannie Mae Freddie Mac | |
| Previous Owner | $50,000 | Purchase Money Mortgage |
About the Listing Agent

Lake County Realtor® serving Lakeport, Kelseyville & beyond. 79+ homes sold | $25M+ in sales | 2024 Agent of the Year. Known for being organized, responsive, and committed to helping clients navigate every step of the buying or selling process!
Anne Mary's Other Listings
Source: California Regional Multiple Listing Service (CRMLS)
MLS Number: LC25248525
APN: 430-112-380-000
- 9090 Yaquima Dr
- 9345 Fairway Dr
- 9252 Takelma Ct
- 9421 Fairway Dr
- 9418 Fairway Dr
- 9428 Fairway Dr
- 9215 Fairway Dr
- 9120 Takelma Way
- 9069 Yaquima Dr
- 5080 Tomahawk Way Unit 12
- 5139 Tomahawk Way
- 5187 Tomahawk Way
- 9102 Bannock Ct
- 10504 Fairway Dr
- 10699 Fairway Dr
- 9539 Fairway Dr
- 5088 Tenino Way
- 9349 Pawnee Ct
- 4827 Iroquois Trail
- 9185 Konocti Bay Rd
- 9385 Pawnee Trail
- 4816 Marina Dr
- 12012 Baylis Cove Rd
- 6956 Glebe Dr
- 11664 Lakeview Dr
- 5735 Old Hwy 53 Unit 10 Cottage (Park Owned)
- 7875 Cora Dr
- 3930 Old Highway 35
- 4216 Sunset Ave
- 6101 Old Highway 53 Unit 19
- 15190 Highlands Harbor Dr
- 400 Sulphur Bank Dr Unit 114
- 400 Sulphur Bank Dr Unit 110
- 9020 Palomino Ct
- 6340 6th Ave Unit Front house
- 6044 E Hwy 20
- 5867 Grove St
- 55 Royale Ave Unit D
- 366 3rd St
- 510 6th St
