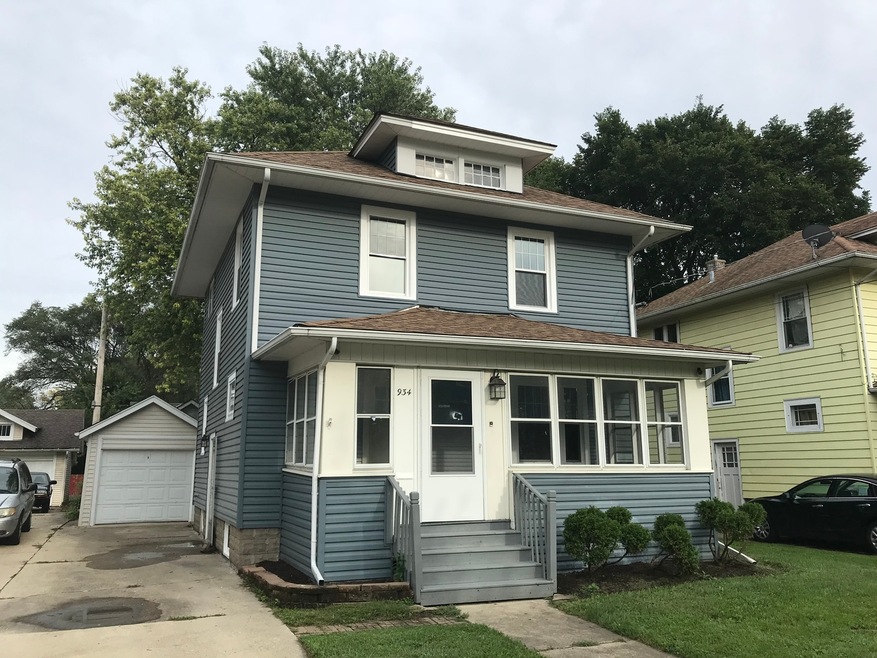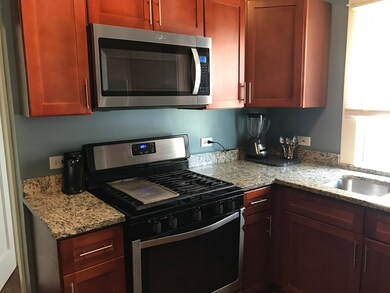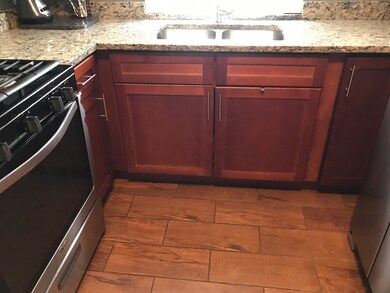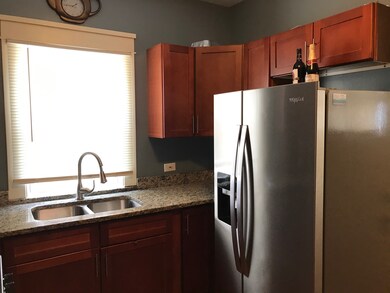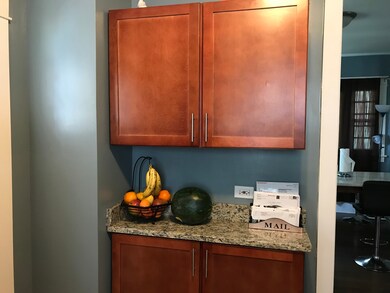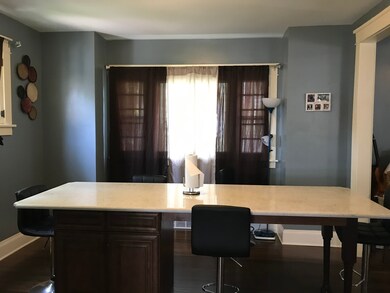
934 5th St Aurora, IL 60505
Southeast Aurora NeighborhoodHighlights
- Traditional Architecture
- Formal Dining Room
- 1 Car Detached Garage
- Wood Flooring
- Fenced Yard
- Porch
About This Home
As of August 2021WOW IT SHOWS LIKE A MODEL!!! HOME HAS BEEN COMPLETELY REDONE FROM TOP TO BOTTOM INCLUDING A DREAM KITCHEN WITH HIGH END QUALITY CABINETS! GRANITE COUNTER TOPS! BRAND NEW SS APPLIANCES! BEAUTIFUL REDONE HARDWOOD FLOORS THROUGHOUT! BRAND NEW BATHROOM WITH CERAMIC FLOORS AND TUB SURROUND! SOME NEW VINYL WINDOWS THE REST HAVE BEEN REDONE! BRAND NEW FURNACE AND CENTRAL AIR! UPDATED ELECTRIC SERVICE AND ALL NEW LIGHT FIXTURES! FRESHLY PAINTED INTERIOR! NEW UPDATED COPPER PLUMBING! FULL FINISHED BASEMENT! UPDATED VINYL SIDING AND NEWER ROOF TOO AND MUCH MORE...
Home Details
Home Type
- Single Family
Est. Annual Taxes
- $2,767
Year Built
- Built in 1925 | Remodeled in 2018
Lot Details
- 3,920 Sq Ft Lot
- Lot Dimensions are 42 x 89 x 46 x 89
- Fenced Yard
- Paved or Partially Paved Lot
Parking
- 1 Car Detached Garage
- Garage Door Opener
- Driveway
- Parking Included in Price
Home Design
- Traditional Architecture
- Block Foundation
- Vinyl Siding
Interior Spaces
- 1,257 Sq Ft Home
- 2-Story Property
- Ceiling Fan
- Formal Dining Room
- Wood Flooring
- Finished Basement
- Basement Fills Entire Space Under The House
- Range
Bedrooms and Bathrooms
- 3 Bedrooms
- 3 Potential Bedrooms
- 1 Full Bathroom
Laundry
- Laundry in unit
- Gas Dryer Hookup
Outdoor Features
- Porch
Utilities
- Forced Air Heating and Cooling System
- Heating System Uses Natural Gas
- 100 Amp Service
Listing and Financial Details
- Homeowner Tax Exemptions
Ownership History
Purchase Details
Home Financials for this Owner
Home Financials are based on the most recent Mortgage that was taken out on this home.Purchase Details
Home Financials for this Owner
Home Financials are based on the most recent Mortgage that was taken out on this home.Purchase Details
Home Financials for this Owner
Home Financials are based on the most recent Mortgage that was taken out on this home.Purchase Details
Purchase Details
Purchase Details
Home Financials for this Owner
Home Financials are based on the most recent Mortgage that was taken out on this home.Similar Homes in the area
Home Values in the Area
Average Home Value in this Area
Purchase History
| Date | Type | Sale Price | Title Company |
|---|---|---|---|
| Warranty Deed | $220,000 | Fidelity National Title | |
| Warranty Deed | $180,000 | First American Title Co | |
| Special Warranty Deed | -- | Fidelity National Title | |
| Sheriffs Deed | $240,806 | Attorney | |
| Warranty Deed | -- | Attorney | |
| Warranty Deed | $126,500 | First American Title Co |
Mortgage History
| Date | Status | Loan Amount | Loan Type |
|---|---|---|---|
| Open | $26,116 | FHA | |
| Open | $216,015 | FHA | |
| Previous Owner | $176,641 | FHA | |
| Previous Owner | $144,942 | FHA | |
| Previous Owner | $128,905 | FHA | |
| Previous Owner | $124,692 | FHA |
Property History
| Date | Event | Price | Change | Sq Ft Price |
|---|---|---|---|---|
| 08/05/2021 08/05/21 | Sold | $220,000 | +1.9% | $175 / Sq Ft |
| 06/23/2021 06/23/21 | Pending | -- | -- | -- |
| 06/02/2021 06/02/21 | For Sale | $215,900 | +20.0% | $172 / Sq Ft |
| 11/09/2018 11/09/18 | Sold | $179,900 | 0.0% | $143 / Sq Ft |
| 10/22/2018 10/22/18 | For Sale | $179,900 | 0.0% | $143 / Sq Ft |
| 10/21/2018 10/21/18 | Pending | -- | -- | -- |
| 10/20/2018 10/20/18 | Off Market | $179,900 | -- | -- |
| 09/18/2018 09/18/18 | Price Changed | $179,900 | -2.7% | $143 / Sq Ft |
| 09/07/2018 09/07/18 | For Sale | $184,900 | +178.7% | $147 / Sq Ft |
| 01/07/2016 01/07/16 | Sold | $66,349 | -9.1% | $53 / Sq Ft |
| 11/23/2015 11/23/15 | Pending | -- | -- | -- |
| 10/29/2015 10/29/15 | For Sale | $73,000 | -- | $58 / Sq Ft |
Tax History Compared to Growth
Tax History
| Year | Tax Paid | Tax Assessment Tax Assessment Total Assessment is a certain percentage of the fair market value that is determined by local assessors to be the total taxable value of land and additions on the property. | Land | Improvement |
|---|---|---|---|---|
| 2024 | $3,818 | $55,698 | $5,267 | $50,431 |
| 2023 | $3,719 | $49,766 | $4,706 | $45,060 |
| 2022 | $3,450 | $45,407 | $4,294 | $41,113 |
| 2021 | $2,928 | $42,275 | $3,998 | $38,277 |
| 2020 | $2,767 | $39,268 | $3,714 | $35,554 |
| 2019 | $2,677 | $36,383 | $3,441 | $32,942 |
| 2018 | $3,226 | $35,426 | $3,183 | $32,243 |
| 2017 | $2,902 | $29,593 | $2,933 | $26,660 |
| 2016 | $2,828 | $26,879 | $2,514 | $24,365 |
| 2015 | -- | $24,145 | $2,162 | $21,983 |
| 2014 | -- | $24,383 | $1,987 | $22,396 |
| 2013 | -- | $25,774 | $1,999 | $23,775 |
Agents Affiliated with this Home
-
Felipe Carrillo

Seller's Agent in 2021
Felipe Carrillo
Kettley & Co. Inc. - Aurora
(630) 674-3001
25 in this area
328 Total Sales
-
Mario Carrillo

Seller Co-Listing Agent in 2021
Mario Carrillo
Kettley & Co. Inc. - Aurora
(630) 688-3400
23 in this area
386 Total Sales
-
Kristina Fragoso-Gonzalez

Buyer's Agent in 2021
Kristina Fragoso-Gonzalez
United Real Estate - Chicago
(708) 257-7828
1 in this area
16 Total Sales
-
Ryan Behrens

Seller's Agent in 2016
Ryan Behrens
RE/MAX
(815) 791-1715
132 Total Sales
-
R
Seller Co-Listing Agent in 2016
Ronald Gersch
RE/MAX Realty of Joliet
Map
Source: Midwest Real Estate Data (MRED)
MLS Number: 11108755
APN: 15-34-127-006
- 1331 S 4th St
- 421 Simms St
- 743 Jackson St
- 417 Marion Ave
- Lot 1 Douglas Ave
- 735 Sexton St
- 528 5th St
- 509 Sherman Ave
- 628 Concord St
- 1216 Douglas Ave
- 514 Watson St
- 420 Weston Ave
- 624 S Lincoln Ave
- 609 S Union St
- 448 South Ave
- 1336 Douglas Ave Unit 13
- 424 S Lincoln Ave
- 111 Warren Ave
- 438 North Ave
- 110 Center Ave
