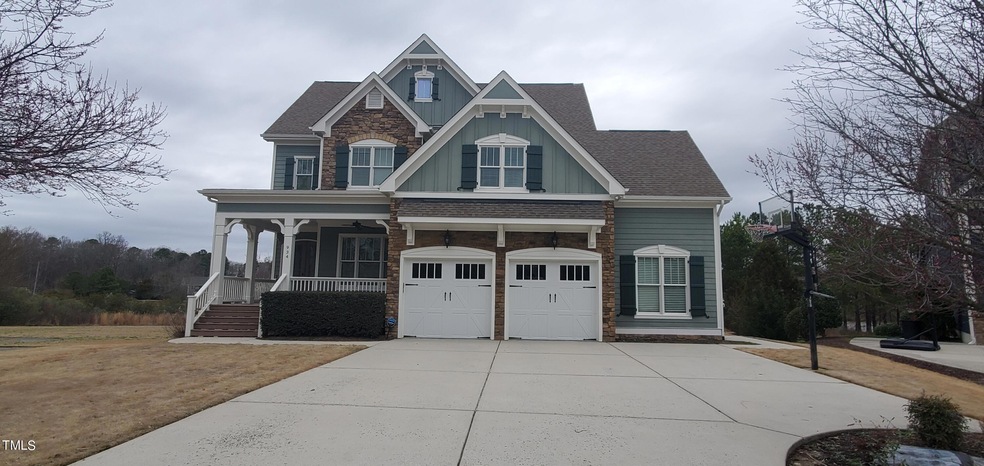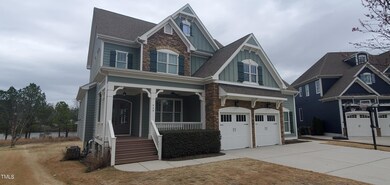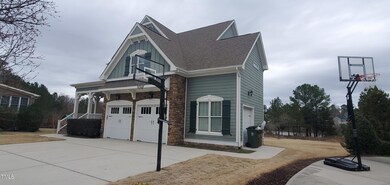
934 Alden Bridge Dr Cary, NC 27519
Cary Park NeighborhoodEstimated Value: $1,498,000 - $1,551,817
7
Beds
5
Baths
4,758
Sq Ft
$320/Sq Ft
Est. Value
Highlights
- Home Office
- Breakfast Room
- Entrance Foyer
- Mills Park Elementary School Rated A
- 2 Car Attached Garage
- Family Room
About This Home
As of March 2024For comps purposes only
Home Details
Home Type
- Single Family
Year Built
- Built in 2010
Lot Details
- 0.35 Acre Lot
Parking
- 2 Car Attached Garage
Interior Spaces
- Entrance Foyer
- Family Room
- Breakfast Room
- Dining Room
- Home Office
- Finished Basement
Bedrooms and Bathrooms
- 7 Bedrooms
- 5 Full Bathrooms
Community Details
- Cary Park Subdivision
Listing and Financial Details
- REO, home is currently bank or lender owned
- Assessor Parcel Number 0725624036
Ownership History
Date
Name
Owned For
Owner Type
Purchase Details
Listed on
Mar 4, 2024
Closed on
Feb 23, 2024
Sold by
Triandiflou Stephanie G
Bought by
Higaki Kojiro and Higaki Shiho
Seller's Agent
Debra Chadwick
DEBTEAM
Buyer's Agent
Azita Wilson
Keller Williams Legacy
List Price
$1,500,000
Sold Price
$1,500,000
Current Estimated Value
Home Financials for this Owner
Home Financials are based on the most recent Mortgage that was taken out on this home.
Estimated Appreciation
$24,204
Avg. Annual Appreciation
1.30%
Original Mortgage
$1,125,000
Outstanding Balance
$1,109,284
Interest Rate
5.75%
Mortgage Type
New Conventional
Estimated Equity
$414,920
Purchase Details
Closed on
Oct 9, 2014
Sold by
Triandiflou Stephanie G and Triandiflou James A
Bought by
Triandiflou Stephanie G
Home Financials for this Owner
Home Financials are based on the most recent Mortgage that was taken out on this home.
Original Mortgage
$401,902
Interest Rate
3.79%
Mortgage Type
New Conventional
Purchase Details
Closed on
May 6, 2010
Sold by
Ewp Regions Investment Company L L C
Bought by
Triandiflou Stephanie G and Triandiflou James A
Home Financials for this Owner
Home Financials are based on the most recent Mortgage that was taken out on this home.
Original Mortgage
$64,700
Interest Rate
5.15%
Mortgage Type
Credit Line Revolving
Purchase Details
Closed on
May 15, 2009
Sold by
Builder Resource & Development Co Lp
Bought by
Ewp Regions Investment Company Llc
Purchase Details
Closed on
Mar 10, 2006
Sold by
Panther Creek Raleigh Lp
Bought by
Builder Resource & Development Co Lp
Home Financials for this Owner
Home Financials are based on the most recent Mortgage that was taken out on this home.
Original Mortgage
$25,000,000
Interest Rate
6.31%
Mortgage Type
Purchase Money Mortgage
Similar Homes in Cary, NC
Create a Home Valuation Report for This Property
The Home Valuation Report is an in-depth analysis detailing your home's value as well as a comparison with similar homes in the area
Home Values in the Area
Average Home Value in this Area
Purchase History
| Date | Buyer | Sale Price | Title Company |
|---|---|---|---|
| Higaki Kojiro | $1,500,000 | None Listed On Document | |
| Triandiflou Stephanie G | -- | Attorney | |
| Triandiflou Stephanie G | $155,000 | None Available | |
| Ewp Regions Investment Company Llc | $186,000 | None Available | |
| Builder Resource & Development Co Lp | $1,480,000 | None Available |
Source: Public Records
Mortgage History
| Date | Status | Borrower | Loan Amount |
|---|---|---|---|
| Open | Higaki Kojiro | $1,125,000 | |
| Previous Owner | Triandiflou Stephanie G | $401,902 | |
| Previous Owner | Triandiflou James A | $150,000 | |
| Previous Owner | Triandiflou James A | $417,000 | |
| Previous Owner | Triandiflou Stephanie G | $64,700 | |
| Previous Owner | Triandiflou Stephanie G | $517,600 | |
| Previous Owner | Builder Resource & Development Co Lp | $25,000,000 | |
| Closed | Ewp Regions Investment Company Llc | $0 |
Source: Public Records
Property History
| Date | Event | Price | Change | Sq Ft Price |
|---|---|---|---|---|
| 03/01/2024 03/01/24 | Sold | $1,500,000 | 0.0% | $315 / Sq Ft |
| 03/01/2024 03/01/24 | For Sale | $1,500,000 | -- | $315 / Sq Ft |
Source: Doorify MLS
Tax History Compared to Growth
Tax History
| Year | Tax Paid | Tax Assessment Tax Assessment Total Assessment is a certain percentage of the fair market value that is determined by local assessors to be the total taxable value of land and additions on the property. | Land | Improvement |
|---|---|---|---|---|
| 2024 | $11,387 | $1,355,594 | $500,000 | $855,594 |
| 2023 | $8,999 | $896,105 | $232,000 | $664,105 |
| 2022 | $8,663 | $896,105 | $232,000 | $664,105 |
| 2021 | $8,488 | $896,105 | $232,000 | $664,105 |
| 2020 | $8,421 | $884,278 | $232,000 | $652,278 |
| 2019 | $8,089 | $753,631 | $179,800 | $573,831 |
| 2018 | $7,589 | $753,631 | $179,800 | $573,831 |
| 2017 | $7,293 | $753,631 | $179,800 | $573,831 |
| 2016 | $7,183 | $753,631 | $179,800 | $573,831 |
| 2015 | $6,560 | $664,332 | $160,800 | $503,532 |
| 2014 | $6,185 | $625,554 | $160,800 | $464,754 |
Source: Public Records
Agents Affiliated with this Home
-
Debra Chadwick

Seller's Agent in 2024
Debra Chadwick
DEBTEAM
(919) 349-0455
10 in this area
184 Total Sales
-
Azita Wilson

Buyer's Agent in 2024
Azita Wilson
Keller Williams Legacy
(919) 656-1439
7 in this area
63 Total Sales
Map
Source: Doorify MLS
MLS Number: 10014676
APN: 0725.04-62-4036-000
Nearby Homes
- 805 Alden Bridge Dr
- 909 Grogans Mill Dr
- 712 Portstewart Dr Unit 712
- 735 Portstewart Dr Unit 735
- 324 Waterford Lake Dr Unit 324
- 602 Alden Bridge Dr
- 205 Slate Blue Place
- 415 Waverly Hills Dr
- 335 Bridgegate Dr
- 103 Ballyliffen Ln
- 217 Waterford Lake Dr Unit 217
- 1222 Waterford Lake Dr
- 219 Broadgait Brae Rd
- 312 Bridgegate Dr
- 207 Broadgait Brae Rd
- 412 Waterford Lake Dr Unit 412
- 410 Bent Tree Ln
- 151 Braeside Ct
- 3033 Remington Oaks Cir
- 121 Bridgegate Dr
- 934 Alden Bridge Dr
- 934 Alden Bridge Dr Unit 483
- 932 Alden Bridge Dr Unit 482
- 932 Alden Bridge Dr
- 936 Alden Bridge Dr
- 938 Alden Bridge Dr
- 930 Alden Bridge Dr Unit 481
- 930 Alden Bridge Dr
- 928 Alden Bridge Dr
- 931 Alden Bridge Dr
- 942 Alden Bridge Dr
- 942 Alden Bridge Dr Unit 486
- 926 Alden Bridge Dr
- 939 Alden Bridge Dr
- 925 Alden Bridge Dr
- 945 Alden Bridge Dr
- 924 Alden Bridge Dr
- 923 Alden Bridge Dr
- 922 Alden Bridge Dr
- 946 Alden Bridge Dr


