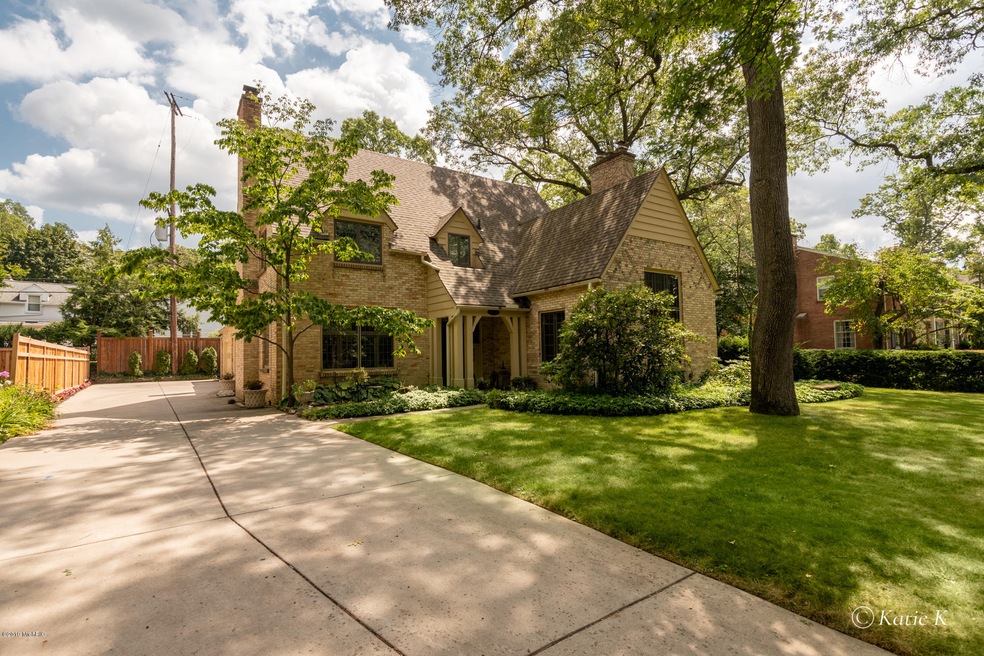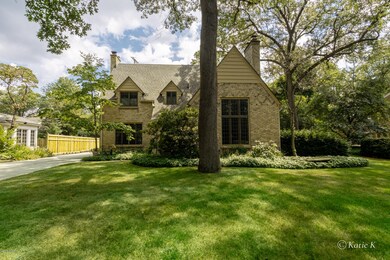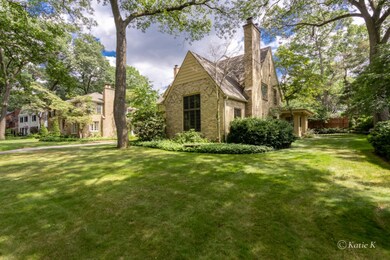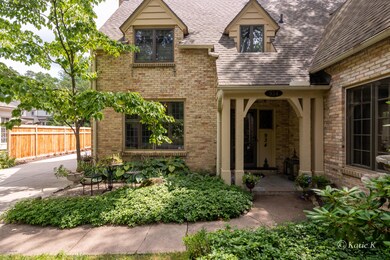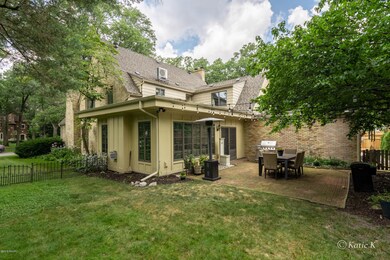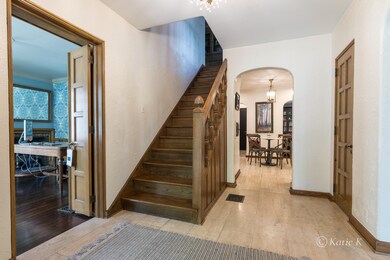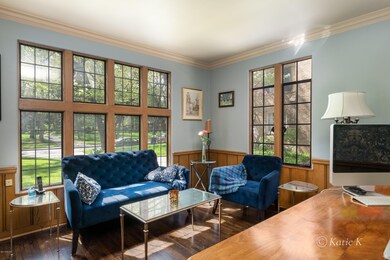
934 Cambridge Dr SE Grand Rapids, MI 49506
Highlights
- Fireplace in Kitchen
- Traditional Architecture
- Mud Room
- East Grand Rapids High School Rated A
- Wood Flooring
- 3 Car Attached Garage
About This Home
As of November 2019Built in 1931, this house has all of the detailed appointments you would expect of that era. Built w/Chicago Common brick, inside you will find gleaming hardwood floors w/a walnut stain, vaulted ceiling in the formal living room w/oversized mullioned windows & fireplace. The In-home office on the main floor complete w/a fireplace offers a west orientation allowing the afternoon sun to impart a warm glow across this room. You will also find 5 fireplaces in the home. The tastefully updated kitchen features plenty of cupboard & counter-space for the culinary artist in the family. The spacious formal dining room is equally suited for entertaining family & friends. A great family room adjacent to the kitchen providing access to the private patio area overlooks the setting of the manicured yard. 4 bedrooms, 3.5 baths and a finished lower level currently being used as a theater room and separate family room w/wet bar and a full bath. A beautiful street with families of all ages. Towering trees, beautiful landscaping and a variety of architectural styles accent the street!
Co-Listed By
Tanya Craig
Keller Williams GR North
Last Buyer's Agent
Kathleen Favale
Greenridge Realty (EGR) License #6501384563
Home Details
Home Type
- Single Family
Est. Annual Taxes
- $15,146
Year Built
- Built in 1931
Lot Details
- 0.28 Acre Lot
- Lot Dimensions are 94x128
- Decorative Fence
- Shrub
- Sprinkler System
- Garden
- Back Yard Fenced
Parking
- 3 Car Attached Garage
- Garage Door Opener
Home Design
- Traditional Architecture
- Brick Exterior Construction
- Composition Roof
- Wood Siding
Interior Spaces
- 4,238 Sq Ft Home
- 2-Story Property
- Wet Bar
- Ceiling Fan
- Wood Burning Fireplace
- Gas Log Fireplace
- Mud Room
- Family Room with Fireplace
- 5 Fireplaces
- Living Room with Fireplace
- Dining Area
- Den with Fireplace
- Recreation Room with Fireplace
- Basement Fills Entire Space Under The House
Kitchen
- Eat-In Kitchen
- <<OvenToken>>
- Cooktop<<rangeHoodToken>>
- <<microwave>>
- Dishwasher
- Snack Bar or Counter
- Trash Compactor
- Disposal
- Fireplace in Kitchen
Flooring
- Wood
- Ceramic Tile
Bedrooms and Bathrooms
- 4 Bedrooms
Outdoor Features
- Patio
Utilities
- Forced Air Heating and Cooling System
- Heating System Uses Natural Gas
- Phone Available
- Cable TV Available
Ownership History
Purchase Details
Home Financials for this Owner
Home Financials are based on the most recent Mortgage that was taken out on this home.Purchase Details
Home Financials for this Owner
Home Financials are based on the most recent Mortgage that was taken out on this home.Purchase Details
Home Financials for this Owner
Home Financials are based on the most recent Mortgage that was taken out on this home.Purchase Details
Home Financials for this Owner
Home Financials are based on the most recent Mortgage that was taken out on this home.Purchase Details
Similar Homes in Grand Rapids, MI
Home Values in the Area
Average Home Value in this Area
Purchase History
| Date | Type | Sale Price | Title Company |
|---|---|---|---|
| Warranty Deed | $705,000 | None Available | |
| Warranty Deed | $673,500 | None Available | |
| Interfamily Deed Transfer | -- | Servicelink | |
| Warranty Deed | $499,250 | -- | |
| Warranty Deed | $355,500 | -- |
Mortgage History
| Date | Status | Loan Amount | Loan Type |
|---|---|---|---|
| Open | $209,800 | New Conventional | |
| Open | $590,000 | Second Mortgage Made To Cover Down Payment | |
| Closed | $599,250 | New Conventional | |
| Previous Owner | $150,000 | New Conventional | |
| Previous Owner | $425,000 | New Conventional | |
| Previous Owner | $26,000 | Credit Line Revolving | |
| Previous Owner | $327,013 | New Conventional | |
| Previous Owner | $330,402 | Unknown | |
| Previous Owner | $300,000 | Fannie Mae Freddie Mac | |
| Previous Owner | $52,000 | Credit Line Revolving |
Property History
| Date | Event | Price | Change | Sq Ft Price |
|---|---|---|---|---|
| 11/01/2019 11/01/19 | Sold | $705,000 | -6.0% | $166 / Sq Ft |
| 09/04/2019 09/04/19 | Pending | -- | -- | -- |
| 06/08/2019 06/08/19 | For Sale | $750,000 | +11.4% | $177 / Sq Ft |
| 06/01/2017 06/01/17 | Sold | $673,500 | -12.0% | $151 / Sq Ft |
| 04/25/2017 04/25/17 | Pending | -- | -- | -- |
| 02/09/2017 02/09/17 | For Sale | $765,000 | -- | $171 / Sq Ft |
Tax History Compared to Growth
Tax History
| Year | Tax Paid | Tax Assessment Tax Assessment Total Assessment is a certain percentage of the fair market value that is determined by local assessors to be the total taxable value of land and additions on the property. | Land | Improvement |
|---|---|---|---|---|
| 2025 | $16,807 | $490,600 | $0 | $0 |
| 2024 | $16,807 | $459,100 | $0 | $0 |
| 2023 | $16,029 | $398,000 | $0 | $0 |
| 2022 | $16,377 | $380,000 | $0 | $0 |
| 2021 | $15,961 | $362,000 | $0 | $0 |
| 2020 | $14,853 | $327,000 | $0 | $0 |
| 2019 | $14,888 | $304,100 | $0 | $0 |
| 2018 | $15,146 | $307,000 | $0 | $0 |
| 2017 | $12,399 | $289,400 | $0 | $0 |
| 2016 | $12,139 | $277,900 | $0 | $0 |
| 2015 | -- | $277,900 | $0 | $0 |
| 2013 | -- | $246,200 | $0 | $0 |
Agents Affiliated with this Home
-
Katie Karczewski

Seller's Agent in 2019
Katie Karczewski
Keller Williams GR East
(616) 291-3552
46 in this area
121 Total Sales
-
T
Seller Co-Listing Agent in 2019
Tanya Craig
Keller Williams GR North
-
K
Buyer's Agent in 2019
Kathleen Favale
Greenridge Realty (EGR)
Map
Source: Southwestern Michigan Association of REALTORS®
MLS Number: 19025792
APN: 41-14-33-309-008
- 1615 Mackinaw Rd SE
- 828 Cadillac Dr SE
- 727 Plymouth Rd SE
- 1055 San Lucia Dr SE
- 839 Cadillac Dr SE
- 1045 Santa Cruz Dr SE
- 1101 Cadillac Dr SE
- 1995 San Lu Rae Dr SE
- 1211 Plymouth Ave SE
- 1052 Santa Cruz Dr SE
- 715 Gladstone Dr SE
- 1910 Hall St SE
- 1448 Hall St SE
- 922 Calvin Ave SE
- 2130 Argentina Dr SE
- 1418 Hall St SE
- 2359 Elinor Ln SE
- 933 Orchard Ave SE
- 859 Orchard Ave SE
- 678 Croswell Ave SE
