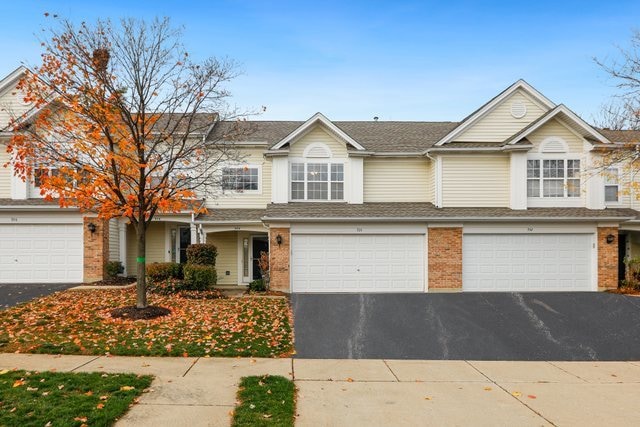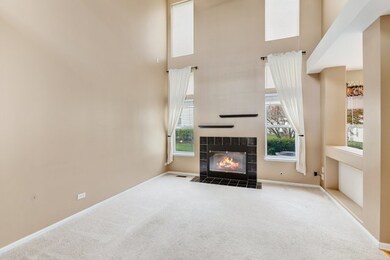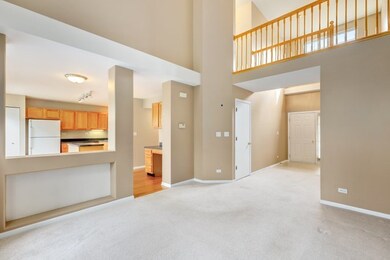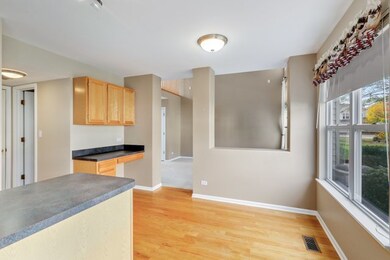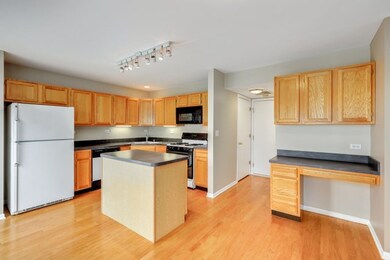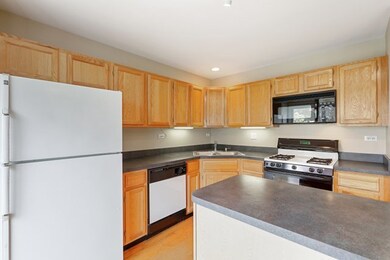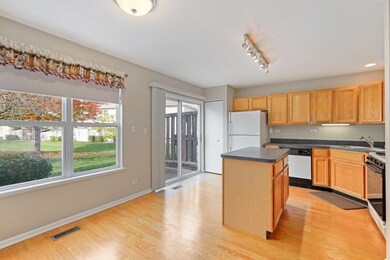
934 Charlela Ln Unit 140360 Elk Grove Village, IL 60007
Elk Grove Village West NeighborhoodEstimated Value: $303,000 - $359,000
Highlights
- Vaulted Ceiling
- Attached Garage
- Breakfast Bar
- Adolph Link Elementary School Rated A-
- Walk-In Closet
- Entrance Foyer
About This Home
As of January 2021PERFECTLY LOCATED MOVE-IN-READY TOWN HOME! This stunning home shows like a model! Step into this turnkey property through your very own private entry and enjoy a dramatic 2-story foyer! The airy foyer boasts ample closet space & views of an impressive staircase & catwalk! Enjoy the spacious living room featuring a relaxing fireplace, dramatic cathedral ceilings, sunny exposures, & fresh paint! Host events with ease in the LARGE EAT-IN-KITCHEN offering HARDWOOD FLOORS, ample storage space, a spacious island, & tranquil views of the serene backyard! Kick back and relax on your private PATIO offering lush views of perennial landscaping! Retreat to the second floor primary suite boasting an enormous WALK-IN-CLOSET, a private en quite with dual sink vanity, & upgraded lighting! Guests can enjoy their own private en suite & walk-in-closet as well! Take advantage of the convenience of second floor laundry! Pride in ownership shows! This well maintained property is conveniently located near shopping, entertainment, & restaurants! Easy access to Metra, highways, parks, & trails! PERFECT LOCATION, HIGHLY RATED SCHOOLS, LOW HOA's, & EASY LIVING! This is the one you've been waiting for!
Last Agent to Sell the Property
Veronica Rodriguez
Redfin Corporation License #475165837 Listed on: 10/23/2020

Property Details
Home Type
- Condominium
Est. Annual Taxes
- $6,202
Year Built
- 1997
Lot Details
- 35
HOA Fees
- $228 per month
Parking
- Attached Garage
- Parking Included in Price
- Garage Is Owned
Home Design
- Brick Exterior Construction
- Vinyl Siding
Interior Spaces
- Vaulted Ceiling
- Entrance Foyer
Kitchen
- Breakfast Bar
- Oven or Range
- Microwave
- Dishwasher
- Kitchen Island
Bedrooms and Bathrooms
- Walk-In Closet
- Primary Bathroom is a Full Bathroom
- Dual Sinks
Laundry
- Dryer
- Washer
Utilities
- Central Air
- Heating System Uses Gas
Community Details
- Pets Allowed
Ownership History
Purchase Details
Home Financials for this Owner
Home Financials are based on the most recent Mortgage that was taken out on this home.Purchase Details
Home Financials for this Owner
Home Financials are based on the most recent Mortgage that was taken out on this home.Purchase Details
Home Financials for this Owner
Home Financials are based on the most recent Mortgage that was taken out on this home.Similar Homes in the area
Home Values in the Area
Average Home Value in this Area
Purchase History
| Date | Buyer | Sale Price | Title Company |
|---|---|---|---|
| Lee Jinhan | $232,500 | Freedom Title Corporation | |
| Smith Brianne M | $282,500 | Multiple | |
| Haworth Michael J | $106,000 | -- |
Mortgage History
| Date | Status | Borrower | Loan Amount |
|---|---|---|---|
| Open | Lee Jinhan | $209,250 | |
| Previous Owner | Smith Brianne M | $221,120 | |
| Previous Owner | Smith Brianne M | $226,000 | |
| Previous Owner | Smith Brianne M | $14,125 | |
| Previous Owner | Haworth Michael | $144,000 | |
| Previous Owner | Haworth Michael | $146,000 | |
| Previous Owner | Haworth Michael J | $150,300 |
Property History
| Date | Event | Price | Change | Sq Ft Price |
|---|---|---|---|---|
| 01/14/2021 01/14/21 | Sold | $232,500 | -3.1% | $177 / Sq Ft |
| 12/06/2020 12/06/20 | Pending | -- | -- | -- |
| 11/22/2020 11/22/20 | Price Changed | $240,000 | -2.0% | $183 / Sq Ft |
| 10/23/2020 10/23/20 | For Sale | $245,000 | -- | $187 / Sq Ft |
Tax History Compared to Growth
Tax History
| Year | Tax Paid | Tax Assessment Tax Assessment Total Assessment is a certain percentage of the fair market value that is determined by local assessors to be the total taxable value of land and additions on the property. | Land | Improvement |
|---|---|---|---|---|
| 2024 | $6,202 | $22,198 | $2,793 | $19,405 |
| 2023 | $6,202 | $22,198 | $2,793 | $19,405 |
| 2022 | $6,202 | $22,198 | $2,793 | $19,405 |
| 2021 | $5,615 | $17,807 | $2,172 | $15,635 |
| 2020 | $5,476 | $17,807 | $2,172 | $15,635 |
| 2019 | $5,351 | $19,245 | $2,172 | $17,073 |
| 2018 | $5,018 | $16,176 | $1,862 | $14,314 |
| 2017 | $4,967 | $16,176 | $1,862 | $14,314 |
| 2016 | $4,631 | $16,176 | $1,862 | $14,314 |
| 2015 | $4,470 | $14,560 | $1,655 | $12,905 |
| 2014 | $4,412 | $14,560 | $1,655 | $12,905 |
| 2013 | $4,303 | $14,560 | $1,655 | $12,905 |
Agents Affiliated with this Home
-
V
Seller's Agent in 2021
Veronica Rodriguez
Redfin Corporation
(630) 418-8933
-
David Lee
D
Buyer's Agent in 2021
David Lee
Baird Warner
1 in this area
17 Total Sales
Map
Source: Midwest Real Estate Data (MRED)
MLS Number: MRD10910918
APN: 08-31-102-012-1288
- 938 Charlela Ln Unit 140360
- 1009 Huntington Dr Unit 7043
- 937 Huntington Dr Unit 60200
- 1233 Diane Ln
- 1018 Savoy Ct Unit 125714
- 1076 Cernan Ct
- 1500 Worden Way
- 1226 Old Mill Ln Unit 721
- 1260 Robin Dr
- 1228 Old Mill Ln Unit 722
- 1297 Old Mill Ln Unit 534
- 1532 Collins Cir
- 1259 Old Mill Ln Unit 434
- 450 Banbury Ave
- 1482 Armstrong Ct
- 1474 Haar Ln
- 820 Pahl Rd Unit U11
- 540 Biesterfield Rd Unit 104A
- 815 Leicester Rd Unit A211
- 740 Ruskin Dr
- 934 Charlela Ln Unit 140360
- 932 Charlela Ln Unit 140360
- 930 Charlela Ln Unit 140360
- 928 Charlela Ln Unit 140360
- 1168 Windham Ln Unit 120350
- 1033 Huntington Dr Unit 10037
- 1035 Huntington Dr Unit 10037
- 929 Charlela Ln Unit 110380
- 927 Charlela Ln Unit 110380
- 1037 Huntington Dr Unit 10037
- 1172 Windham Ln Unit 120350
- 1039 Huntington Dr Unit 10037
- 1174 Windham Ln Unit 120350
- 933 Charlela Ln Unit 110380
- 945 Charlela Ln Unit 130290
- 931 Charlela Ln Unit 110380
- 943 Charlela Ln Unit 130290
- 947 Charlela Ln Unit 130290
- 935 Charlela Ln Unit 130270
