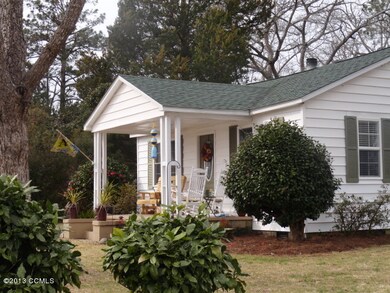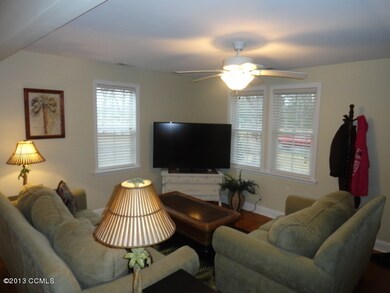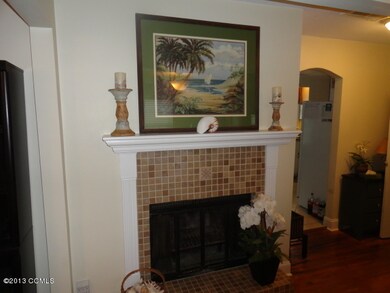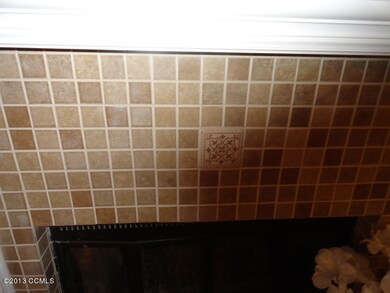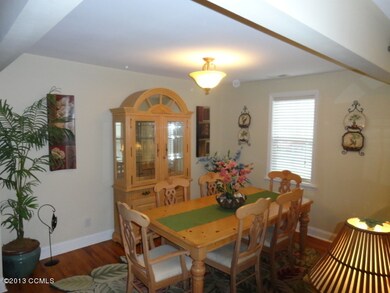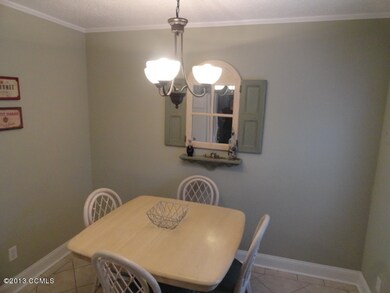
934 Church St Newport, NC 28570
Highlights
- Wood Flooring
- 1 Fireplace
- Fenced Yard
- Newport Middle School Rated A-
- Formal Dining Room
- Porch
About This Home
As of July 2018Charming older home w/many renovations: roof, HP, windows, plumbing, appliances, counters, kitchen cabinets refurbished, both baths updated. Corner lot w/nice landscaping. Fenced side yard. Big country front porch. Rear entry garage w/add'l parking. Monster garage with lots of room for workshop area. Seller to pay $1500 of BCC & provide a 1 year HPP.
Last Agent to Sell the Property
Sue Boyer
First Carolina, Realtors Listed on: 02/20/2013
Last Buyer's Agent
Phyllis Key
Cirila Cothran Real Estate
Home Details
Home Type
- Single Family
Est. Annual Taxes
- $963
Year Built
- Built in 1950
Lot Details
- 0.33 Acre Lot
- Lot Dimensions are 84 x 174 x 84 x 174
- Fenced Yard
- Wood Fence
- Chain Link Fence
Home Design
- Shingle Roof
- Vinyl Siding
Interior Spaces
- 1,421 Sq Ft Home
- 1-Story Property
- Ceiling Fan
- 1 Fireplace
- Living Room
- Formal Dining Room
- Crawl Space
Kitchen
- Stove
- <<builtInMicrowave>>
- Dishwasher
Flooring
- Wood
- Carpet
- Tile
- Vinyl Plank
Bedrooms and Bathrooms
- 3 Bedrooms
- 2 Full Bathrooms
Parking
- 2 Car Attached Garage
- Driveway
Additional Features
- Porch
- Heat Pump System
Listing and Financial Details
- Tax Lot 9
- Assessor Parcel Number 634810361104000
Ownership History
Purchase Details
Home Financials for this Owner
Home Financials are based on the most recent Mortgage that was taken out on this home.Purchase Details
Home Financials for this Owner
Home Financials are based on the most recent Mortgage that was taken out on this home.Purchase Details
Home Financials for this Owner
Home Financials are based on the most recent Mortgage that was taken out on this home.Purchase Details
Purchase Details
Purchase Details
Home Financials for this Owner
Home Financials are based on the most recent Mortgage that was taken out on this home.Purchase Details
Similar Home in Newport, NC
Home Values in the Area
Average Home Value in this Area
Purchase History
| Date | Type | Sale Price | Title Company |
|---|---|---|---|
| Warranty Deed | $127,000 | None Available | |
| Warranty Deed | $128,000 | None Available | |
| Warranty Deed | $125,000 | None Available | |
| Special Warranty Deed | -- | None Available | |
| Trustee Deed | $134,452 | None Available | |
| Warranty Deed | $125,000 | None Available | |
| Deed | $72,000 | -- |
Mortgage History
| Date | Status | Loan Amount | Loan Type |
|---|---|---|---|
| Open | $124,699 | FHA | |
| Previous Owner | $125,681 | FHA | |
| Previous Owner | $120,625 | FHA | |
| Previous Owner | $125,000 | Unknown | |
| Previous Owner | $30,000 | Unknown | |
| Previous Owner | $10,000 | Credit Line Revolving |
Property History
| Date | Event | Price | Change | Sq Ft Price |
|---|---|---|---|---|
| 07/26/2018 07/26/18 | Sold | $127,000 | -1.6% | $101 / Sq Ft |
| 05/24/2018 05/24/18 | Pending | -- | -- | -- |
| 04/05/2018 04/05/18 | For Sale | $129,000 | +0.8% | $102 / Sq Ft |
| 09/09/2013 09/09/13 | Sold | $128,000 | -7.2% | $90 / Sq Ft |
| 07/11/2013 07/11/13 | Pending | -- | -- | -- |
| 02/20/2013 02/20/13 | For Sale | $138,000 | -- | $97 / Sq Ft |
Tax History Compared to Growth
Tax History
| Year | Tax Paid | Tax Assessment Tax Assessment Total Assessment is a certain percentage of the fair market value that is determined by local assessors to be the total taxable value of land and additions on the property. | Land | Improvement |
|---|---|---|---|---|
| 2024 | $6 | $134,325 | $44,955 | $89,370 |
| 2023 | $482 | $137,292 | $44,955 | $92,337 |
| 2022 | $468 | $137,292 | $44,955 | $92,337 |
| 2021 | $468 | $137,292 | $44,955 | $92,337 |
| 2020 | $468 | $137,292 | $44,955 | $92,337 |
| 2019 | $433 | $134,949 | $44,955 | $89,994 |
| 2017 | $433 | $134,949 | $44,955 | $89,994 |
| 2016 | $433 | $134,949 | $44,955 | $89,994 |
| 2015 | $420 | $134,949 | $44,955 | $89,994 |
| 2014 | $457 | $147,301 | $66,479 | $80,822 |
Agents Affiliated with this Home
-
J
Seller's Agent in 2018
Jennifer Harvell
Century 21 Coastal Advantage
-
Jeannie Reynolds
J
Buyer's Agent in 2018
Jeannie Reynolds
Al Williams Properties
(252) 665-1658
1 in this area
10 Total Sales
-
S
Seller's Agent in 2013
Sue Boyer
First Carolina, Realtors
-
P
Buyer's Agent in 2013
Phyllis Key
Cirila Cothran Real Estate
Map
Source: Hive MLS
MLS Number: 11300984
APN: 6348.10.36.1104000
- 959 Church St
- 690 Chatham St
- 108 Chatham St
- 2104 S Lakeview Dr
- 1010 Orange St
- 0 Verdun St
- 202 Two Oaks Ct
- 123 S Park Ln
- 2605 W Forest Dr
- 730 Chatham St
- 2402 S Lakeview Dr
- 202 Courtyard W
- 110 Delaware Dr
- 114 Graham Rd
- 1274 Newport Loop Rd
- 152 Howard Farm Rd
- 121 Pine Grove Rd
- 119 Canal St
- 11 Mill Creek Rd
- 307 Sweetwater Cove

