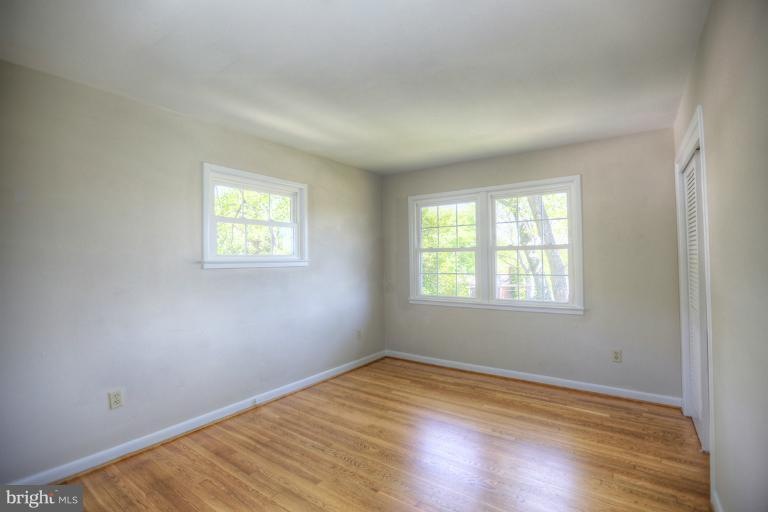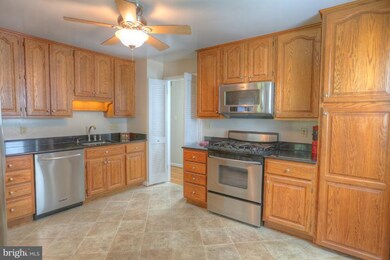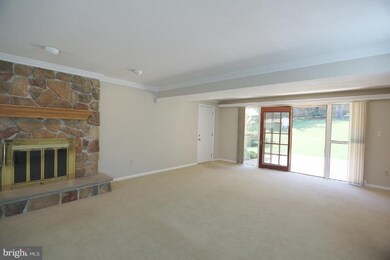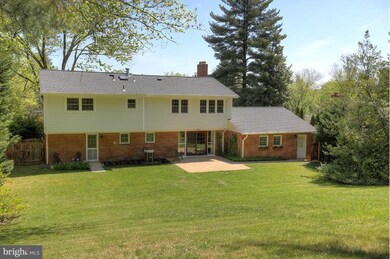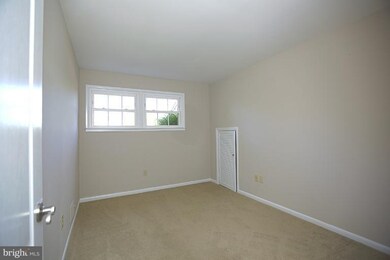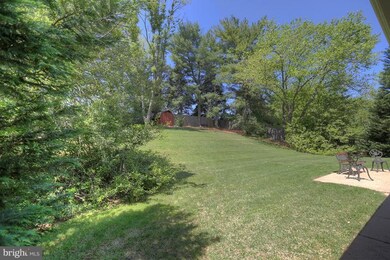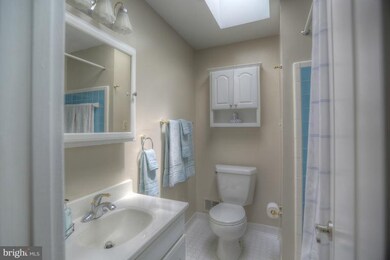
934 Dead Run Dr McLean, VA 22101
Highlights
- Eat-In Gourmet Kitchen
- Wood Flooring
- No HOA
- Churchill Road Elementary School Rated A
- 2 Fireplaces
- Upgraded Countertops
About This Home
As of December 2014Recently renovated throughout. New Hardiplank siding, roof, gutters & refinished hdwd flrs. Updated baths. Gourmet kit, w/ SS appliances, granite counters. Great curb appeal. Within the Langley HS Pyramid. Desirable & convenient location close to GW Pkwy, 495, 66, 123, Toll Rd, new Silver Line Metro, Tyson's Corner, McLean Town Center, McLean Community Center, library, parks & Potomac River.
Last Agent to Sell the Property
Deborah Kolaitis
Keller Williams Realty Listed on: 05/04/2012

Home Details
Home Type
- Single Family
Est. Annual Taxes
- $8,240
Year Built
- Built in 1961
Lot Details
- 0.46 Acre Lot
- Privacy Fence
- Back Yard Fenced
- Extensive Hardscape
- Property is in very good condition
- Property is zoned 120
Parking
- 2 Car Attached Garage
- Garage Door Opener
- Driveway
- Off-Street Parking
Home Design
- Split Foyer
- Brick Exterior Construction
- Slab Foundation
- Shingle Roof
- HardiePlank Type
Interior Spaces
- Property has 2 Levels
- Crown Molding
- Skylights
- Recessed Lighting
- 2 Fireplaces
- Fireplace With Glass Doors
- Fireplace Mantel
- Double Pane Windows
- ENERGY STAR Qualified Windows with Low Emissivity
- Vinyl Clad Windows
- Window Screens
- Entrance Foyer
- Living Room
- Dining Room
- Game Room
- Utility Room
- Wood Flooring
- Storm Doors
Kitchen
- Eat-In Gourmet Kitchen
- Gas Oven or Range
- <<selfCleaningOvenToken>>
- <<microwave>>
- Ice Maker
- Dishwasher
- Upgraded Countertops
- Disposal
Bedrooms and Bathrooms
- 4 Bedrooms | 3 Main Level Bedrooms
- En-Suite Primary Bedroom
- En-Suite Bathroom
- 3 Full Bathrooms
Laundry
- Laundry Room
- Front Loading Dryer
- Front Loading Washer
Finished Basement
- Heated Basement
- Walk-Out Basement
- Rear and Side Entry
- Basement Windows
Eco-Friendly Details
- Energy-Efficient Appliances
Outdoor Features
- Patio
- Shed
Utilities
- Forced Air Heating and Cooling System
- Vented Exhaust Fan
- Underground Utilities
- Natural Gas Water Heater
- High Speed Internet
- Multiple Phone Lines
Community Details
- No Home Owners Association
- Built by BROYHILL
- Broyhill Langley Estates Subdivision
Listing and Financial Details
- Tax Lot 74
- Assessor Parcel Number 21-3-11- -74
Ownership History
Purchase Details
Home Financials for this Owner
Home Financials are based on the most recent Mortgage that was taken out on this home.Purchase Details
Home Financials for this Owner
Home Financials are based on the most recent Mortgage that was taken out on this home.Similar Homes in the area
Home Values in the Area
Average Home Value in this Area
Purchase History
| Date | Type | Sale Price | Title Company |
|---|---|---|---|
| Warranty Deed | $945,000 | -- | |
| Warranty Deed | $895,000 | -- |
Mortgage History
| Date | Status | Loan Amount | Loan Type |
|---|---|---|---|
| Open | $249,999 | Credit Line Revolving | |
| Open | $763,000 | New Conventional | |
| Closed | $750,000 | New Conventional | |
| Previous Owner | $805,400 | New Conventional |
Property History
| Date | Event | Price | Change | Sq Ft Price |
|---|---|---|---|---|
| 12/23/2014 12/23/14 | Sold | $945,000 | 0.0% | $359 / Sq Ft |
| 12/02/2014 12/02/14 | Off Market | $945,000 | -- | -- |
| 10/09/2014 10/09/14 | Price Changed | $949,000 | -0.5% | $361 / Sq Ft |
| 09/04/2014 09/04/14 | Price Changed | $954,000 | -1.5% | $362 / Sq Ft |
| 07/31/2014 07/31/14 | Price Changed | $969,000 | -1.1% | $368 / Sq Ft |
| 06/01/2014 06/01/14 | For Sale | $980,000 | +9.5% | $372 / Sq Ft |
| 06/21/2012 06/21/12 | Sold | $895,000 | -3.2% | $340 / Sq Ft |
| 05/15/2012 05/15/12 | Pending | -- | -- | -- |
| 05/04/2012 05/04/12 | For Sale | $925,000 | -- | $351 / Sq Ft |
Tax History Compared to Growth
Tax History
| Year | Tax Paid | Tax Assessment Tax Assessment Total Assessment is a certain percentage of the fair market value that is determined by local assessors to be the total taxable value of land and additions on the property. | Land | Improvement |
|---|---|---|---|---|
| 2024 | $13,045 | $1,057,090 | $540,000 | $517,090 |
| 2023 | $12,572 | $1,049,270 | $540,000 | $509,270 |
| 2022 | $12,123 | $998,510 | $510,000 | $488,510 |
| 2021 | $11,735 | $947,350 | $485,000 | $462,350 |
| 2020 | $11,674 | $936,910 | $478,000 | $458,910 |
| 2019 | $10,949 | $875,630 | $478,000 | $397,630 |
| 2018 | $10,018 | $871,150 | $478,000 | $393,150 |
| 2017 | $10,033 | $818,250 | $455,000 | $363,250 |
| 2016 | $10,013 | $818,250 | $455,000 | $363,250 |
| 2015 | $9,551 | $808,230 | $455,000 | $353,230 |
| 2014 | $9,038 | $764,860 | $455,000 | $309,860 |
Agents Affiliated with this Home
-
Norman Domingo
N
Seller's Agent in 2014
Norman Domingo
XRealty.NET LLC
(888) 838-9044
1 in this area
1,397 Total Sales
-
Tracy Dillard

Buyer's Agent in 2014
Tracy Dillard
Compass
(703) 861-5548
29 in this area
80 Total Sales
-
D
Seller's Agent in 2012
Deborah Kolaitis
Keller Williams Realty
-
Jack Shafran

Buyer's Agent in 2012
Jack Shafran
Yeonas & Shafran Real Estate, LLC
(703) 967-0037
18 in this area
55 Total Sales
Map
Source: Bright MLS
MLS Number: 1003949094
APN: 0213-11-0074
- 935 Dead Run Dr
- 938 Dead Run Dr
- 7112 Holyrood Dr
- 6952 Duncraig Ct
- 7315 Georgetown Pike
- 1052 Balls Hill Rd
- 7008 Arbor Ln
- 926 Saigon Rd
- 7400 Churchill Rd
- 7003 Churchill Rd
- 7004 River Oaks Dr
- 1112 Balls Hill Rd
- 6804 Benjamin St
- 725 Lawton St
- 7332 Old Dominion Dr
- 6722 Lucy Ln
- 1109 Ingleside Ave
- 6807 Lupine Ln
- 7419 Georgetown Ct
- 1153 Randolph Rd
