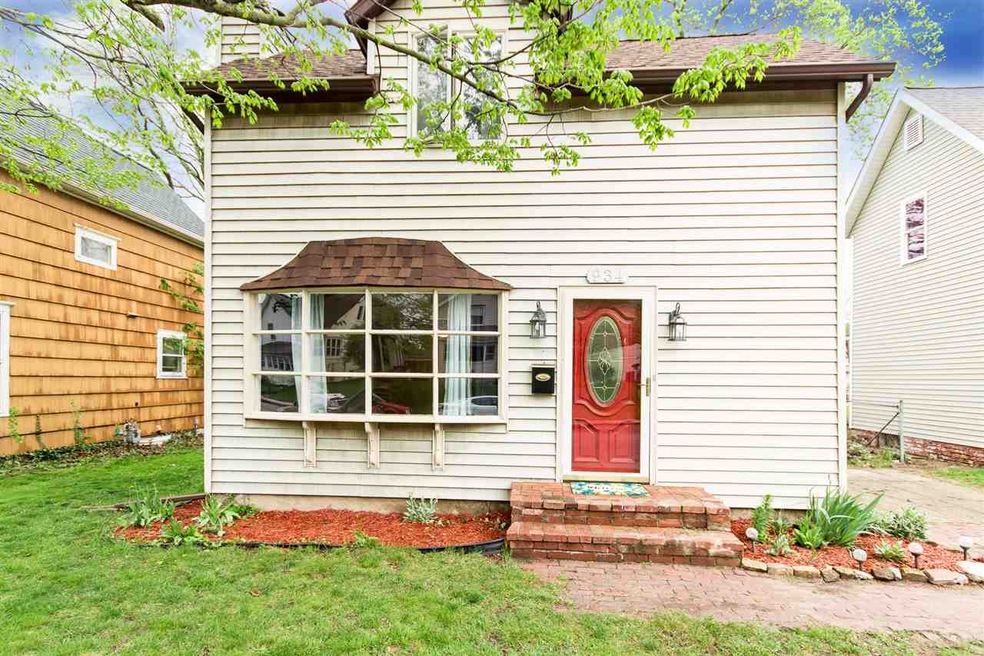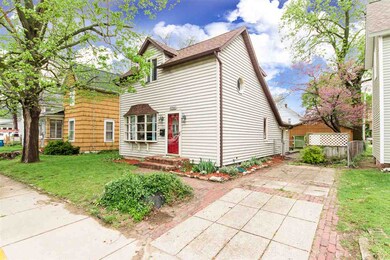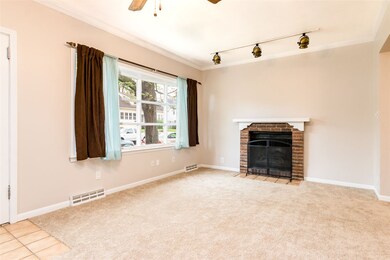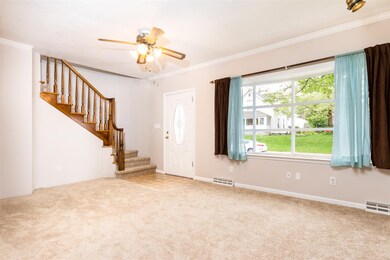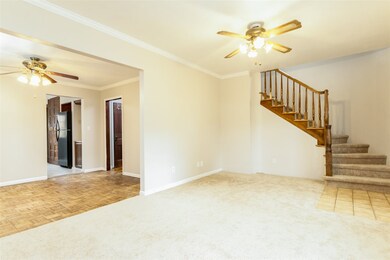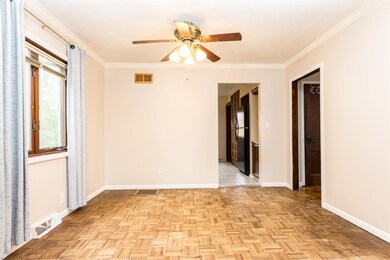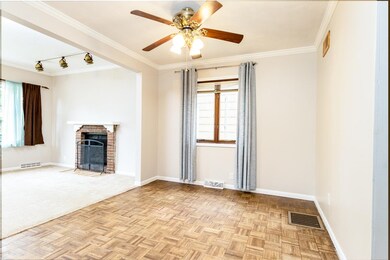
934 E 3rd St Mishawaka, IN 46544
Highlights
- Primary Bedroom Suite
- Formal Dining Room
- Skylights
- Traditional Architecture
- 2 Car Detached Garage
- Bathtub with Shower
About This Home
As of June 2022Simply REmarkable and charming two story has been recently refreshed inside and out just for you! New carpet can be found as soon as you step inside the cozy living room with fireplace, up the stairs, and in the upper level hallway. Main floor master suite with newer remodeled bathroom including custom tiled shower and built-ins for extra storage. Speaking of storage, you will love the amount of cabinet space the kitchen has to offer! Full, black appliance package included, too. Upstairs offers two more bedrooms, a full bathroom, and unique skylights for more wonderful natural light. In the last 5 years, this home has had a new furnace, new water heater, new garbage disposal, new stove, new skylights, lots of fresh paint, and much more. But, don't forget about the best part! Outside you will find a fully, fenced in backyard, open deck, playset, and huge oversized two car garage. Perfect for a workshop, extra storage, etc. The possibilities are endless! You can have all of this while being located just blocks from parks and the river. What more could you want?
Home Details
Home Type
- Single Family
Est. Annual Taxes
- $966
Year Built
- Built in 1900
Lot Details
- 5,807 Sq Ft Lot
- Lot Dimensions are 44x132
- Property is Fully Fenced
- Chain Link Fence
- Level Lot
Parking
- 2 Car Detached Garage
- Garage Door Opener
Home Design
- Traditional Architecture
- Asphalt Roof
- Vinyl Construction Material
Interior Spaces
- 2-Story Property
- Ceiling Fan
- Skylights
- Wood Burning Fireplace
- Living Room with Fireplace
- Formal Dining Room
- Electric Dryer Hookup
Kitchen
- Gas Oven or Range
- Disposal
Bedrooms and Bathrooms
- 3 Bedrooms
- Primary Bedroom Suite
- Bathtub with Shower
- Separate Shower
Basement
- Michigan Basement
- Block Basement Construction
Location
- Suburban Location
Utilities
- Forced Air Heating and Cooling System
- Heating System Uses Gas
Listing and Financial Details
- Assessor Parcel Number 71-09-15-252-030.000-023
Ownership History
Purchase Details
Home Financials for this Owner
Home Financials are based on the most recent Mortgage that was taken out on this home.Purchase Details
Home Financials for this Owner
Home Financials are based on the most recent Mortgage that was taken out on this home.Similar Homes in Mishawaka, IN
Home Values in the Area
Average Home Value in this Area
Purchase History
| Date | Type | Sale Price | Title Company |
|---|---|---|---|
| Deed | -- | Metropolitan Title | |
| Warranty Deed | -- | None Available |
Mortgage History
| Date | Status | Loan Amount | Loan Type |
|---|---|---|---|
| Open | $81,987 | FHA | |
| Previous Owner | $78,850 | New Conventional | |
| Previous Owner | $85,262 | FHA |
Property History
| Date | Event | Price | Change | Sq Ft Price |
|---|---|---|---|---|
| 06/27/2022 06/27/22 | Sold | $179,000 | +5.4% | $152 / Sq Ft |
| 05/24/2022 05/24/22 | Pending | -- | -- | -- |
| 05/12/2022 05/12/22 | For Sale | $169,900 | +103.5% | $144 / Sq Ft |
| 07/11/2017 07/11/17 | Sold | $83,500 | +4.5% | $71 / Sq Ft |
| 05/04/2017 05/04/17 | Pending | -- | -- | -- |
| 05/01/2017 05/01/17 | For Sale | $79,900 | -- | $68 / Sq Ft |
Tax History Compared to Growth
Tax History
| Year | Tax Paid | Tax Assessment Tax Assessment Total Assessment is a certain percentage of the fair market value that is determined by local assessors to be the total taxable value of land and additions on the property. | Land | Improvement |
|---|---|---|---|---|
| 2024 | $2,099 | $188,200 | $23,400 | $164,800 |
| 2023 | $1,818 | $174,200 | $23,400 | $150,800 |
| 2022 | $1,818 | $157,500 | $23,400 | $134,100 |
| 2021 | $1,545 | $134,700 | $11,800 | $122,900 |
| 2020 | $1,474 | $128,600 | $11,000 | $117,600 |
| 2019 | $1,421 | $123,900 | $10,500 | $113,400 |
| 2018 | $1,130 | $94,000 | $8,600 | $85,400 |
| 2017 | $1,180 | $88,800 | $8,600 | $80,200 |
| 2016 | $1,005 | $88,800 | $8,600 | $80,200 |
| 2014 | $935 | $89,300 | $8,600 | $80,700 |
Agents Affiliated with this Home
-
Christine Simper

Seller's Agent in 2022
Christine Simper
McKinnies Realty, LLC
(574) 876-5106
261 Total Sales
-
Kevin Foy

Buyer's Agent in 2022
Kevin Foy
RE/MAX
(574) 674-2466
87 Total Sales
-
Laurie LaDow

Seller's Agent in 2017
Laurie LaDow
Cressy & Everett - South Bend
(574) 651-1673
337 Total Sales
Map
Source: Indiana Regional MLS
MLS Number: 201718563
APN: 71-09-15-252-030.000-023
- 118 S Merrifield Ave
- 1132 E 3rd St
- 726 E 3rd St
- 447 Edgewater Dr
- 723 E 5th St
- 629 E 3rd St
- 422 N Wenger Ave
- 120 Gernhart Ave
- 1301 E 6th St
- 116 S Byrkit St
- 1434 E 4th St
- 704 E 10th St
- 911 S Laurel St
- 1521 Lincolnway E
- 312 Fisher Ct
- 330 E 9th St
- Lot 32 A Forest River Run
- 126 E 8th St
- 1204 Michigan Ave
- 1212 Michigan Ave
