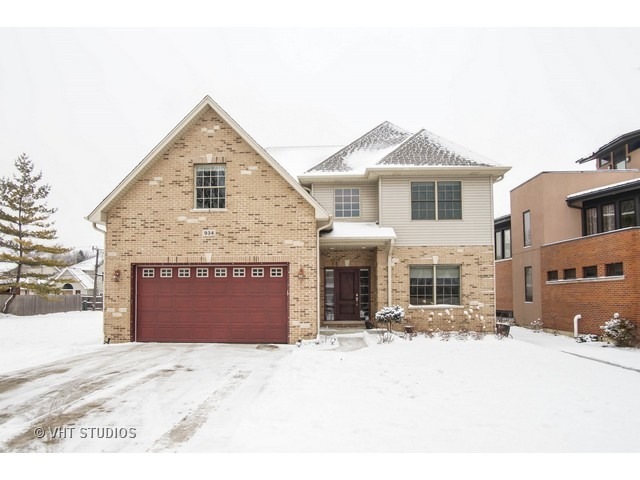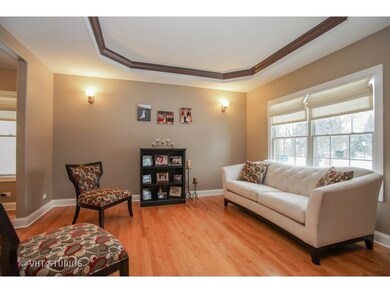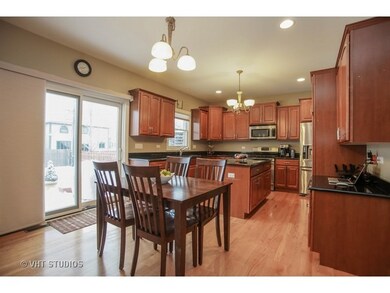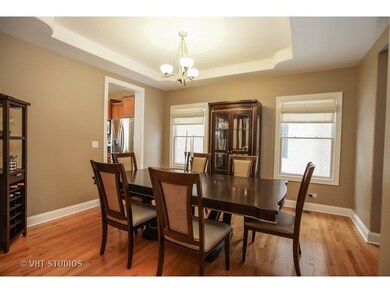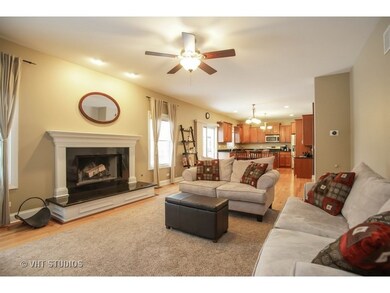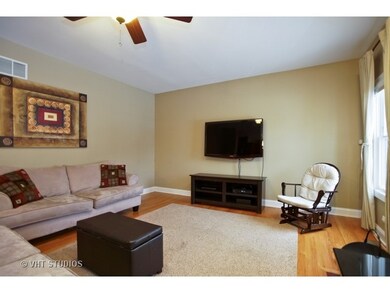
934 E Crest Ave Addison, IL 60101
Highlights
- Recreation Room
- Traditional Architecture
- Whirlpool Bathtub
- Vaulted Ceiling
- Wood Flooring
- Sitting Room
About This Home
As of October 2020Gorgeous home flooded with natural light! Pride of ownership is unmistakable, as this home exudes quality. Timeless kitchen features custom cabinetry, granite counters & stainless appliances. Gorgeous hardwood floors throughout main level. Large master suite offers two walk-in closets, natural stone bathroom & over-sized sitting room/office. Three additional bedrooms on 2nd level all substantial in size & closet space. Mud/laundry room with front loading washer and dryer on main level. Expansive FINISHED lower level complete with entertaining kitchen, full bathroom & additional storage. Great backyard with new concrete patio & generous green space. Brick runs the entire perimeter of home. A++ home!
Last Agent to Sell the Property
@properties Christie's International Real Estate License #475142733 Listed on: 02/22/2016

Home Details
Home Type
- Single Family
Est. Annual Taxes
- $15,297
Year Built
- 2008
Lot Details
- Southern Exposure
- East or West Exposure
Parking
- Attached Garage
- Garage ceiling height seven feet or more
- Garage Transmitter
- Garage Door Opener
- Driveway
- Garage Is Owned
Home Design
- Traditional Architecture
- Brick Exterior Construction
- Slab Foundation
- Asphalt Shingled Roof
- Vinyl Siding
Interior Spaces
- Vaulted Ceiling
- Skylights
- Wood Burning Fireplace
- Gas Log Fireplace
- Sitting Room
- Breakfast Room
- Recreation Room
- Wood Flooring
- Storm Screens
- Laundry on main level
Kitchen
- Breakfast Bar
- Walk-In Pantry
- Oven or Range
- Microwave
- Dishwasher
- Kitchen Island
Bedrooms and Bathrooms
- Primary Bathroom is a Full Bathroom
- Dual Sinks
- Whirlpool Bathtub
- Separate Shower
Finished Basement
- Basement Fills Entire Space Under The House
- Finished Basement Bathroom
Utilities
- Forced Air Heating and Cooling System
- Heating System Uses Gas
- Lake Michigan Water
- Overhead Sewers
Additional Features
- North or South Exposure
- Patio
Ownership History
Purchase Details
Home Financials for this Owner
Home Financials are based on the most recent Mortgage that was taken out on this home.Purchase Details
Home Financials for this Owner
Home Financials are based on the most recent Mortgage that was taken out on this home.Purchase Details
Home Financials for this Owner
Home Financials are based on the most recent Mortgage that was taken out on this home.Purchase Details
Purchase Details
Similar Homes in Addison, IL
Home Values in the Area
Average Home Value in this Area
Purchase History
| Date | Type | Sale Price | Title Company |
|---|---|---|---|
| Warranty Deed | $465,000 | Proper Title | |
| Warranty Deed | $447,500 | Fidelity National Title | |
| Deed | $416,000 | First American | |
| Warranty Deed | -- | None Available | |
| Quit Claim Deed | -- | Ctic |
Mortgage History
| Date | Status | Loan Amount | Loan Type |
|---|---|---|---|
| Open | $418,500 | New Conventional | |
| Previous Owner | $358,000 | New Conventional | |
| Previous Owner | $395,200 | New Conventional | |
| Previous Owner | $406,500 | Unknown | |
| Previous Owner | $416,500 | Construction |
Property History
| Date | Event | Price | Change | Sq Ft Price |
|---|---|---|---|---|
| 10/07/2020 10/07/20 | Sold | $465,000 | -2.1% | $144 / Sq Ft |
| 08/19/2020 08/19/20 | Pending | -- | -- | -- |
| 08/11/2020 08/11/20 | For Sale | $475,000 | +6.1% | $147 / Sq Ft |
| 04/14/2016 04/14/16 | Sold | $447,500 | -0.6% | $139 / Sq Ft |
| 03/01/2016 03/01/16 | Pending | -- | -- | -- |
| 02/22/2016 02/22/16 | For Sale | $450,000 | -- | $140 / Sq Ft |
Tax History Compared to Growth
Tax History
| Year | Tax Paid | Tax Assessment Tax Assessment Total Assessment is a certain percentage of the fair market value that is determined by local assessors to be the total taxable value of land and additions on the property. | Land | Improvement |
|---|---|---|---|---|
| 2023 | $15,297 | $175,990 | $47,570 | $128,420 |
| 2022 | $15,427 | $175,110 | $47,330 | $127,780 |
| 2021 | $14,719 | $167,720 | $45,330 | $122,390 |
| 2020 | $14,330 | $160,650 | $43,420 | $117,230 |
| 2019 | $13,740 | $154,470 | $41,750 | $112,720 |
| 2018 | $13,348 | $147,040 | $39,740 | $107,300 |
| 2017 | $12,926 | $140,530 | $37,980 | $102,550 |
| 2016 | $12,467 | $129,750 | $35,070 | $94,680 |
| 2015 | $12,128 | $119,860 | $32,400 | $87,460 |
| 2014 | $11,818 | $116,450 | $33,420 | $83,030 |
| 2013 | $11,639 | $118,820 | $34,100 | $84,720 |
Agents Affiliated with this Home
-
Beth Dazzo

Seller's Agent in 2020
Beth Dazzo
@ Properties
(847) 334-4230
1 in this area
123 Total Sales
-
James Zonsius

Buyer's Agent in 2020
James Zonsius
Real Home Realty
(773) 370-6781
1 in this area
47 Total Sales
-
Ryan Parks

Seller's Agent in 2016
Ryan Parks
@ Properties
(773) 387-3010
110 Total Sales
-
Branka Poplonski

Buyer's Agent in 2016
Branka Poplonski
Century 21 Circle
(630) 918-3439
2 in this area
65 Total Sales
Map
Source: Midwest Real Estate Data (MRED)
MLS Number: MRD09145742
APN: 03-22-208-036
- 955 E Red Oak St
- 473 S Edgewood Ave
- 17W363 White Pine Rd
- 396 Crestwood Rd
- 17w174 LOT 1 Woodland Ave
- 17W120 Woodland Ave
- 915 Forestview Rd
- 401 S Wood Dale Rd
- 399 S Wood Dale Rd
- 395 Preserve Ln
- 512 N Forest Dr Unit 1
- 3N740 Oakleaf Dr
- 17W330 Oak Ln
- 4N041 Elmwood Ave
- 4N542 Church Rd
- 4N000 Niles Ave
- 231 N Forest Ct
- Lot 4 Niles Ave
- 260 N Forest Dr
- 4N150 Church Rd
