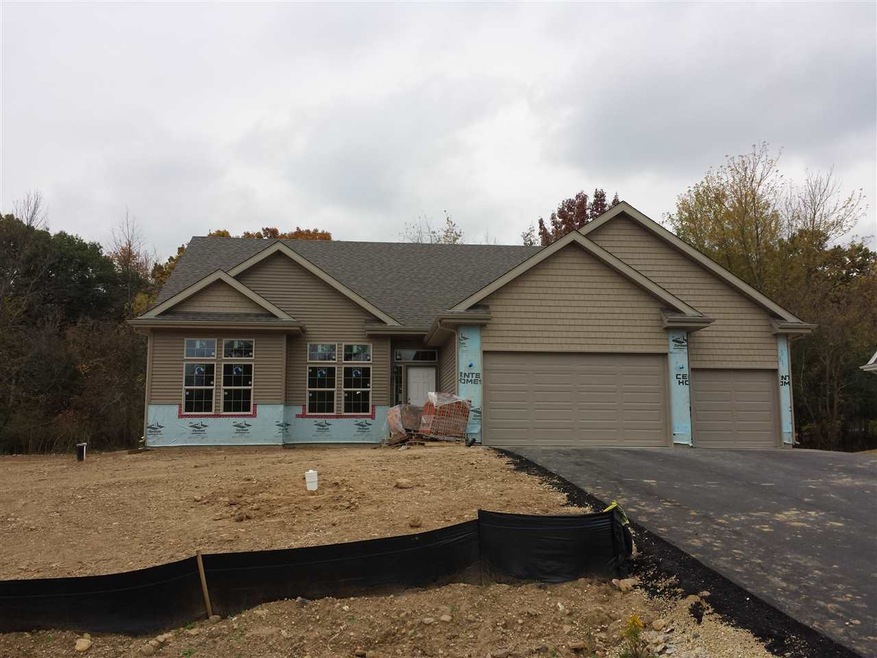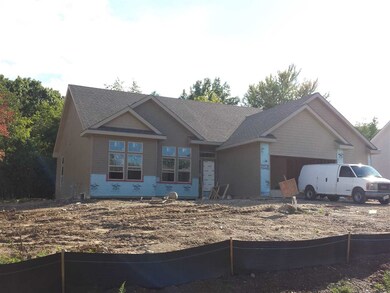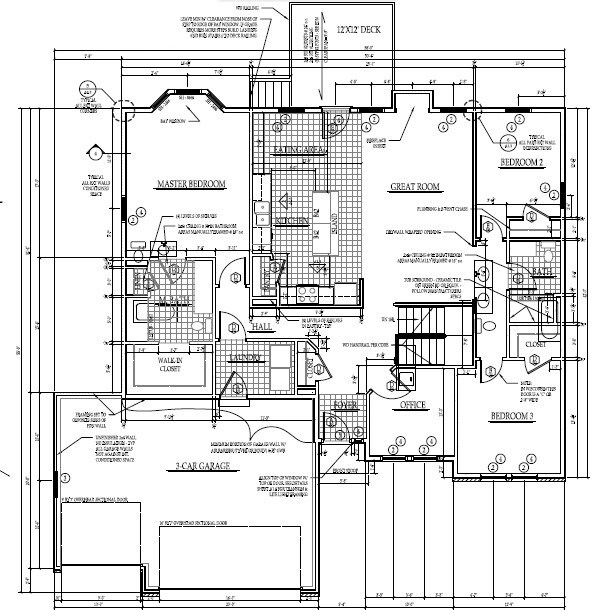
934 E Meadow Cir Edgerton, WI 53534
Newville NeighborhoodHighlights
- Under Construction
- Deck
- Ranch Style House
- Open Floorplan
- Vaulted Ceiling
- Den
About This Home
As of June 2019UNDER CONSTRUCTION. Open floor plan in this brand new 3 bedroom, 2 bath home with 10' ceilings, transom windows, office/den, granite counters in kitchen, maple dovetail cabinets, fireplace in large living room, first floor laundry, 12 x 12 deck, and so much more on .38 acre. Blacktop drive and sod yard included in list price. October 2016 completion estimation. Call for current updates on construction deadline.
Last Agent to Sell the Property
Best Realty of Edgerton License #43036-90 Listed on: 09/10/2016
Last Buyer's Agent
Kevin Schmidt
INACTIVE W/Local ASSOC License #81068-94
Home Details
Home Type
- Single Family
Est. Annual Taxes
- $624
Year Built
- Built in 2016 | Under Construction
Lot Details
- 0.38 Acre Lot
- Rural Setting
HOA Fees
- $8 Monthly HOA Fees
Home Design
- Ranch Style House
- Brick Exterior Construction
- Vinyl Siding
Interior Spaces
- 1,920 Sq Ft Home
- Open Floorplan
- Vaulted Ceiling
- Gas Fireplace
- Den
Kitchen
- Breakfast Bar
- Oven or Range
- Microwave
- Dishwasher
- Kitchen Island
Bedrooms and Bathrooms
- 3 Bedrooms
- Walk-In Closet
- 2 Full Bathrooms
- Bathtub and Shower Combination in Primary Bathroom
- Bathtub
Basement
- Basement Fills Entire Space Under The House
- Sump Pump
- Stubbed For A Bathroom
Parking
- 3 Car Attached Garage
- Garage Door Opener
Accessible Home Design
- Accessible Full Bathroom
- Accessible Bedroom
- Accessible Doors
- Low Pile Carpeting
Outdoor Features
- Deck
Schools
- Edgerton Community Elementary School
- Edgerton Middle School
- Edgerton High School
Utilities
- Forced Air Cooling System
- Well
- Cable TV Available
Community Details
- Built by Byard
- Woodlands Subdivision
Ownership History
Purchase Details
Home Financials for this Owner
Home Financials are based on the most recent Mortgage that was taken out on this home.Purchase Details
Home Financials for this Owner
Home Financials are based on the most recent Mortgage that was taken out on this home.Similar Homes in Edgerton, WI
Home Values in the Area
Average Home Value in this Area
Purchase History
| Date | Type | Sale Price | Title Company |
|---|---|---|---|
| Warranty Deed | $285,000 | Knight Barry Title | |
| Warranty Deed | $240,700 | Security First Title | |
| Warranty Deed | $20,000 | Security First Title |
Mortgage History
| Date | Status | Loan Amount | Loan Type |
|---|---|---|---|
| Open | $126,500 | New Conventional | |
| Closed | $145,000 | New Conventional | |
| Previous Owner | $190,700 | New Conventional |
Property History
| Date | Event | Price | Change | Sq Ft Price |
|---|---|---|---|---|
| 06/07/2019 06/07/19 | Sold | $285,000 | -4.0% | $148 / Sq Ft |
| 04/16/2019 04/16/19 | For Sale | $296,900 | +4.2% | $155 / Sq Ft |
| 04/14/2019 04/14/19 | Off Market | $285,000 | -- | -- |
| 04/12/2019 04/12/19 | For Sale | $296,900 | +23.3% | $155 / Sq Ft |
| 11/15/2016 11/15/16 | Sold | $240,700 | +0.3% | $125 / Sq Ft |
| 10/16/2016 10/16/16 | Pending | -- | -- | -- |
| 09/10/2016 09/10/16 | For Sale | $239,900 | -- | $125 / Sq Ft |
Tax History Compared to Growth
Tax History
| Year | Tax Paid | Tax Assessment Tax Assessment Total Assessment is a certain percentage of the fair market value that is determined by local assessors to be the total taxable value of land and additions on the property. | Land | Improvement |
|---|---|---|---|---|
| 2021 | $5,181 | $299,600 | $48,300 | $251,300 |
| 2020 | $5,180 | $285,000 | $30,200 | $254,800 |
| 2019 | $5,590 | $296,300 | $30,200 | $266,100 |
| 2018 | $5,082 | $278,500 | $30,200 | $248,300 |
| 2017 | $4,504 | $240,700 | $30,200 | $210,500 |
| 2016 | $596 | $30,200 | $30,200 | $0 |
| 2015 | $584 | $30,200 | $30,200 | $0 |
| 2014 | $583 | $30,200 | $30,200 | $0 |
| 2013 | $631 | $30,200 | $30,200 | $0 |
Agents Affiliated with this Home
-
Tony Antoniewicz

Seller's Agent in 2019
Tony Antoniewicz
RE/MAX
(608) 516-0242
177 Total Sales
-
Tony Brus
T
Buyer's Agent in 2019
Tony Brus
Lannon Stone Realty LLC
(920) 728-1760
3 in this area
74 Total Sales
-
Paula Carrier

Seller's Agent in 2016
Paula Carrier
Best Realty of Edgerton
(608) 884-8468
31 in this area
127 Total Sales
-
Eric Kim

Seller Co-Listing Agent in 2016
Eric Kim
Best Realty of Edgerton
(608) 322-4422
9 in this area
122 Total Sales
-
K
Buyer's Agent in 2016
Kevin Schmidt
INACTIVE W/Local ASSOC
Map
Source: South Central Wisconsin Multiple Listing Service
MLS Number: 1786677
APN: 012-23585380
- 917 E Lauderdale Ct
- 11725 N Heritage Ridge
- 720 E Maple Beach Dr
- 708 E Maple Beach Dr
- 11418 E Newville Trails Dr
- 1040 E Lakeside Dr
- 620 E Maple Beach Dr
- 11510 Newville Trails Dr
- L58 N Newville Trails Dr
- L59 N Newville Trails Dr
- L60 N Newville Trails Dr
- 11304 Newville Trails Dr
- 11428 Newville Trails Dr
- L61 N Newville Trails Dr
- 618 E Newville Trails Dr
- 610 E Newville Trails Dr
- 606 E Newville Trails Dr
- 11102 N Mason Dr
- Lot 5 N Elm St
- Lot 4 N Elm St


