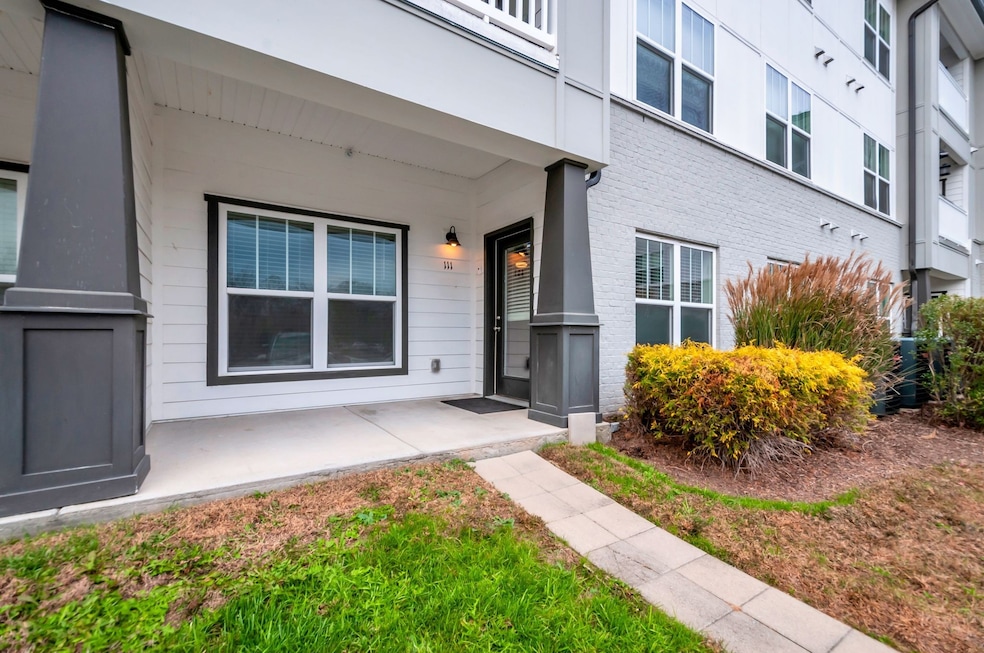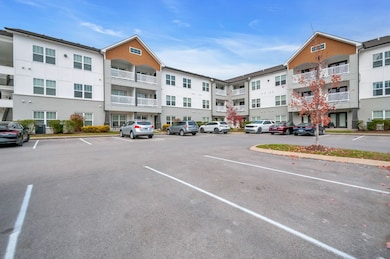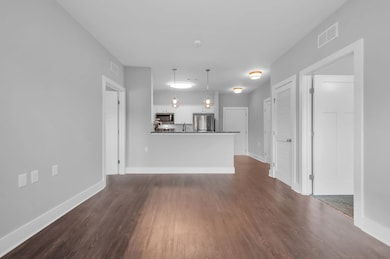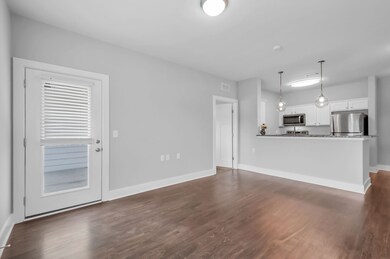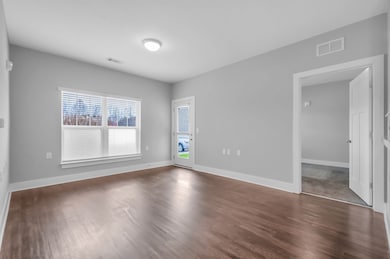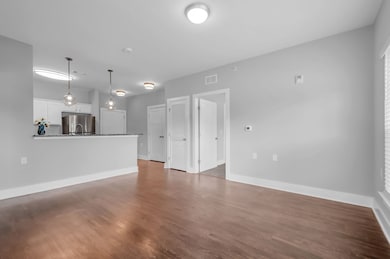
934 Governors Ct Unit 111 Antioch, TN 37013
Highlights
- Contemporary Architecture
- Cooling Available
- Accessible Approach with Ramp
- Walk-In Closet
- Patio
- Accessible Doors
About This Home
As of April 2025Welcome to this gorgeous condominium, where luxury meets convenience. This stunning residence features two spacious en-suite bedrooms, each with beautifully appointed bathrooms and generous walk-in closets. The granite countertops add a touch of elegance to the fabulous open floor plan, which includes a large eat-in kitchen perfect for both casual meals and entertaining. Located close to the Brentwood business district and the Cool Springs Galleria, this condo offers easy access to a variety of shopping options, coffee venues, and restaurants. With four grocery stores nearby, your daily errands are a breeze. The small community setting provides a sense of tranquility and privacy, making it an ideal place to call home. Plus, this residence is move-in ready, so you can start enjoying your new lifestyle right away.
Last Agent to Sell the Property
Compass Brokerage Phone: 6155960568 License #290121 Listed on: 12/02/2024

Property Details
Home Type
- Condominium
Est. Annual Taxes
- $1,243
Year Built
- Built in 2019
HOA Fees
- $230 Monthly HOA Fees
Home Design
- Contemporary Architecture
- Slab Foundation
- Shingle Roof
Interior Spaces
- 917 Sq Ft Home
- Property has 1 Level
- Ceiling Fan
- Interior Storage Closet
Kitchen
- Microwave
- Disposal
Flooring
- Carpet
- Laminate
- Tile
Bedrooms and Bathrooms
- 2 Main Level Bedrooms
- Walk-In Closet
- 2 Full Bathrooms
Home Security
Parking
- 2 Open Parking Spaces
- 2 Parking Spaces
- Driveway
Accessible Home Design
- Accessible Hallway
- Accessible Doors
- Accessible Approach with Ramp
- Accessible Entrance
Schools
- May Werthan Shayne Elementary School
- William Henry Oliver Middle School
- John Overton Comp High School
Utilities
- Cooling Available
- Central Heating
Additional Features
- Patio
- Two or More Common Walls
Listing and Financial Details
- Assessor Parcel Number 181050A11100CO
Community Details
Overview
- Association fees include exterior maintenance, ground maintenance, insurance, trash
- Mill Ridge Subdivision
Security
- Fire and Smoke Detector
Ownership History
Purchase Details
Home Financials for this Owner
Home Financials are based on the most recent Mortgage that was taken out on this home.Purchase Details
Similar Homes in the area
Home Values in the Area
Average Home Value in this Area
Purchase History
| Date | Type | Sale Price | Title Company |
|---|---|---|---|
| Warranty Deed | $282,000 | Attorneys Title | |
| Special Warranty Deed | $173,450 | Attorneys Title Company Inc |
Mortgage History
| Date | Status | Loan Amount | Loan Type |
|---|---|---|---|
| Open | $267,900 | New Conventional |
Property History
| Date | Event | Price | Change | Sq Ft Price |
|---|---|---|---|---|
| 04/14/2025 04/14/25 | Sold | $282,000 | 0.0% | $308 / Sq Ft |
| 02/26/2025 02/26/25 | Pending | -- | -- | -- |
| 01/29/2025 01/29/25 | Price Changed | $282,000 | -0.7% | $308 / Sq Ft |
| 12/02/2024 12/02/24 | For Sale | $284,000 | -- | $310 / Sq Ft |
Tax History Compared to Growth
Tax History
| Year | Tax Paid | Tax Assessment Tax Assessment Total Assessment is a certain percentage of the fair market value that is determined by local assessors to be the total taxable value of land and additions on the property. | Land | Improvement |
|---|---|---|---|---|
| 2024 | $1,243 | $42,550 | $8,750 | $33,800 |
| 2023 | $1,243 | $42,550 | $8,750 | $33,800 |
| 2022 | $1,612 | $42,550 | $8,750 | $33,800 |
| 2021 | $1,257 | $42,550 | $8,750 | $33,800 |
| 2020 | $1,400 | $36,950 | $8,750 | $28,200 |
| 2019 | $241 | $8,750 | $8,750 | $0 |
Agents Affiliated with this Home
-
Leo Bermúdez

Seller's Agent in 2025
Leo Bermúdez
Compass
(615) 596-0568
1 in this area
26 Total Sales
-
Lucy Sique

Buyer's Agent in 2025
Lucy Sique
SimpliHOM
(615) 806-3585
2 in this area
53 Total Sales
Map
Source: Realtracs
MLS Number: 2765136
APN: 181-05-0A-111-00
- 934 Governors Ct Unit 302
- 934 Governors Ct Unit 304
- 934 Governors Ct Unit 202
- 105 Cherokee Place
- 4562 Artelia Dr
- 825 Oakwood Terrace Dr
- 232 Overby Dr
- 22 Anton Ct
- 4619 Xavier Dr
- 4835 Cimarron Way
- 3728 Wharton Dr
- 4754 Longbranch
- 183 Luna Dr
- 3724 Bakertown Rd
- 4904 Algonquin Trail
- 301 Panamint Dr
- 4905 Algonquin Trail
- 4712 Miners Cove
- 4640 Dowdy Dr
- 3905 Bradley Ct
