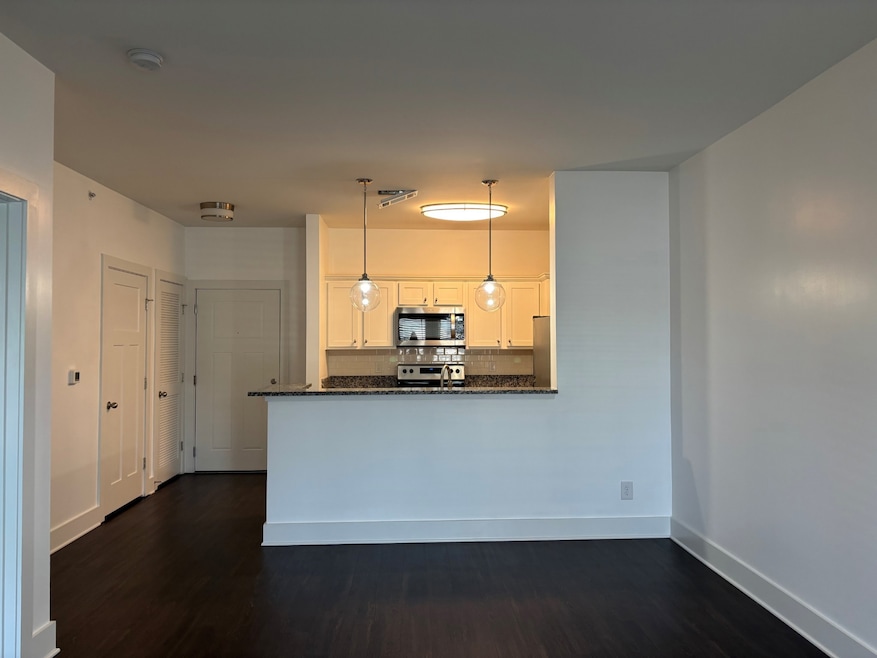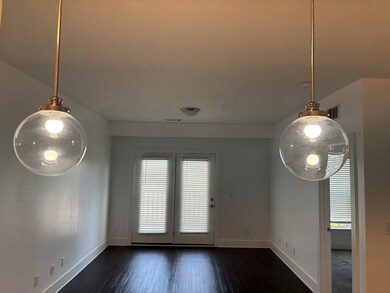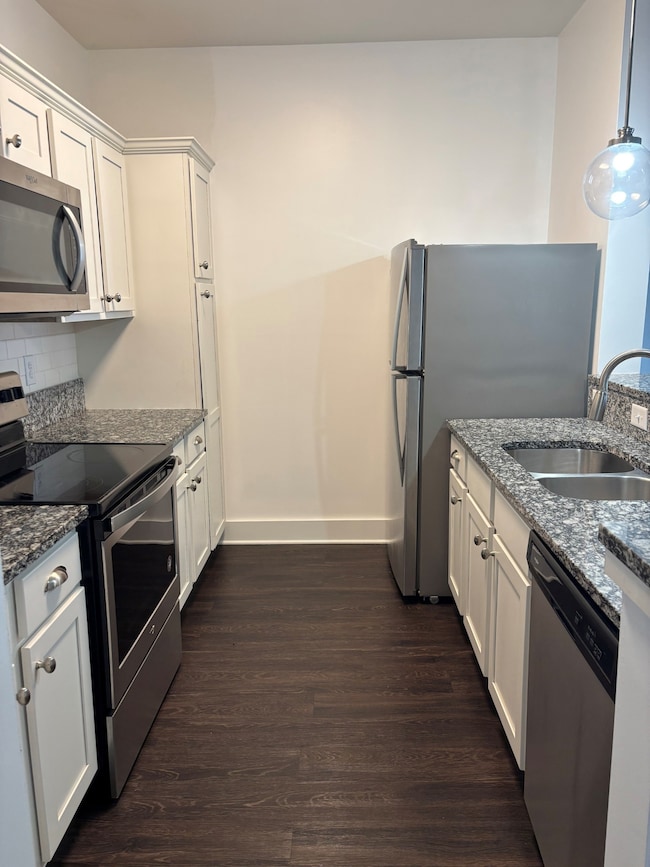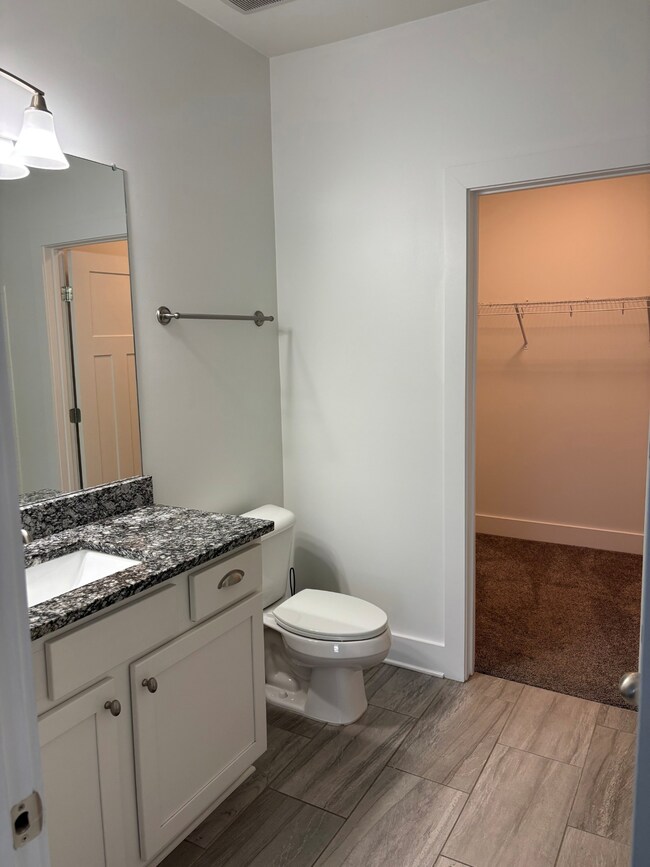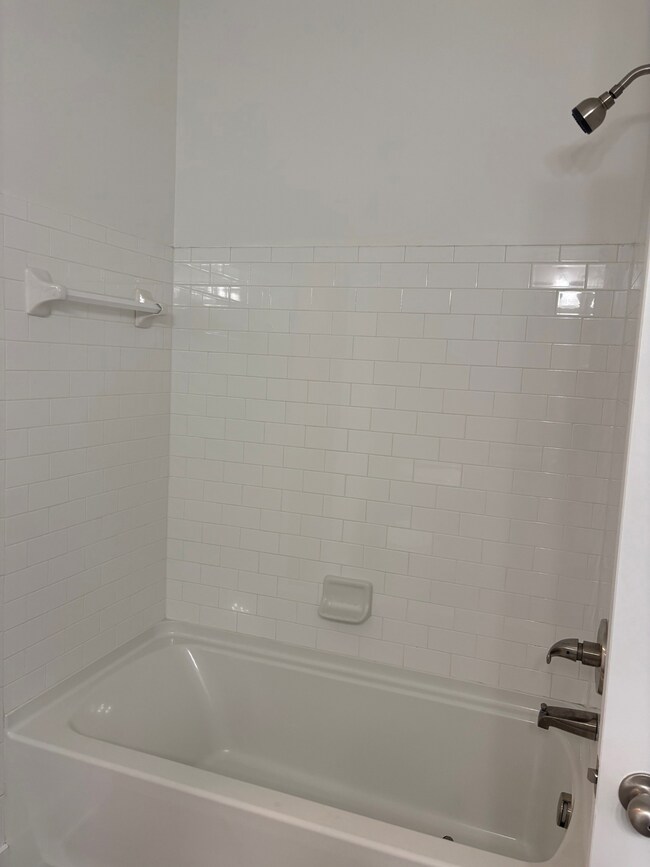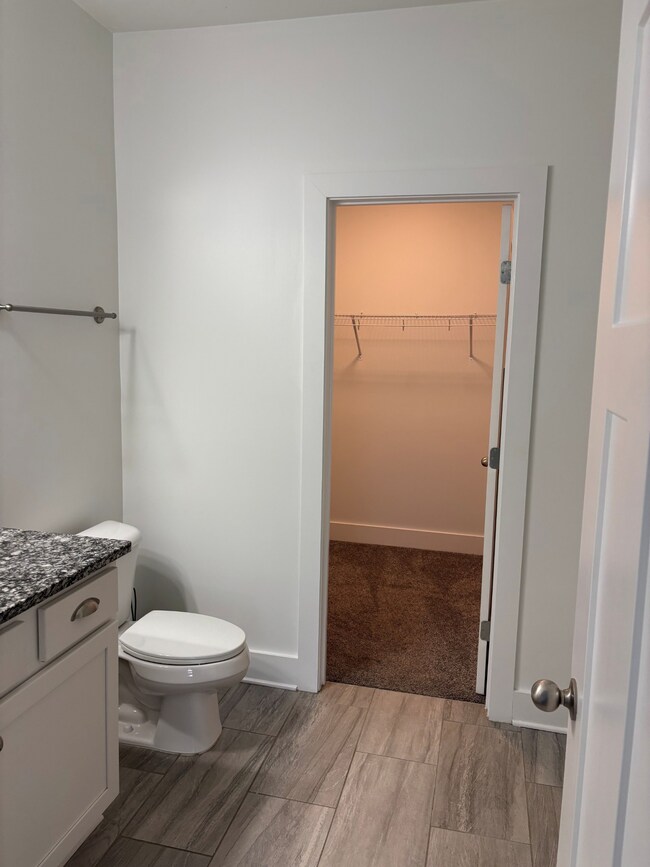
934 Governors Ct Unit 304 Antioch, TN 37013
Estimated payment $1,713/month
Highlights
- Cooling Available
- Home Security System
- Central Heating
About This Home
Enjoy your updated condo just minutes from sho9pping, and the restaurants at Lenox Village and the charming city of Nolensville. Close to Mill Ridge Park and Concord Rd. for easy access to Brentwood and Cool Springs. This is a top floor unit with a balcony. Washer and Dryer stay with unit.
Listing Agent
HND Realty Brokerage Phone: 6154008210 License # 317710 Listed on: 05/20/2025
Property Details
Home Type
- Condominium
Est. Annual Taxes
- $1,734
Year Built
- Built in 2016
HOA Fees
- $243 Monthly HOA Fees
Home Design
- Brick Exterior Construction
Interior Spaces
- 910 Sq Ft Home
- Property has 1 Level
- Home Security System
Kitchen
- <<microwave>>
- Freezer
- Ice Maker
- Dishwasher
- Disposal
Bedrooms and Bathrooms
- 1 Main Level Bedroom
- 1 Full Bathroom
Laundry
- Dryer
- Washer
Schools
- Fall-Hamilton Elementary School
- Cameron College Preparatory Middle School
- Glencliff High School
Utilities
- Cooling Available
- Central Heating
Listing and Financial Details
- Assessor Parcel Number 181050A30400CO
Community Details
Overview
- Mill Ridge Subdivision
Security
- Fire and Smoke Detector
Map
Home Values in the Area
Average Home Value in this Area
Property History
| Date | Event | Price | Change | Sq Ft Price |
|---|---|---|---|---|
| 05/20/2025 05/20/25 | For Sale | $239,900 | -- | $264 / Sq Ft |
Similar Homes in the area
Source: Realtracs
MLS Number: 2888429
- 934 Governors Ct Unit 302
- 934 Governors Ct Unit 202
- 845 Richards Rd
- 4562 Artelia Dr
- 144 Luna Dr
- 825 Oakwood Terrace Dr
- 4436 Dowdy Dr
- 22 Anton Ct
- 4835 Cimarron Way
- 3728 Wharton Dr
- 3721 Wharton Dr
- 4721 Long Branch
- 183 Luna Dr
- 4725 Long Branch
- 517 Danley Ct
- 3724 Bakertown Rd
- 4708 Long Branch
- 4737 Long Branch
- 4904 Algonquin Trail
- 301 Panamint Dr
- 300 Bakertown Rd
- 4501 Packard Dr
- 4520 Xavier Dr
- 4601 Packard Dr
- 3940 Apache Trail
- 3722 Wharton Dr
- 4689 Longbranch
- 108 Panamint Dr
- 4749 Colemont Place
- 616 Tuscarora Ct
- 908 Algonquin Ct
- 120 Karen Ray Ct
- 709 Bowfield Ct
- 612 Andrea Ct
- 5209 Tupelo St
- 800 Pebble Creek Cir
- 113 Bart Dr
- 121 Antioch Woods Way
- 5101 Linbar Dr
- 5099 Linbar Dr
