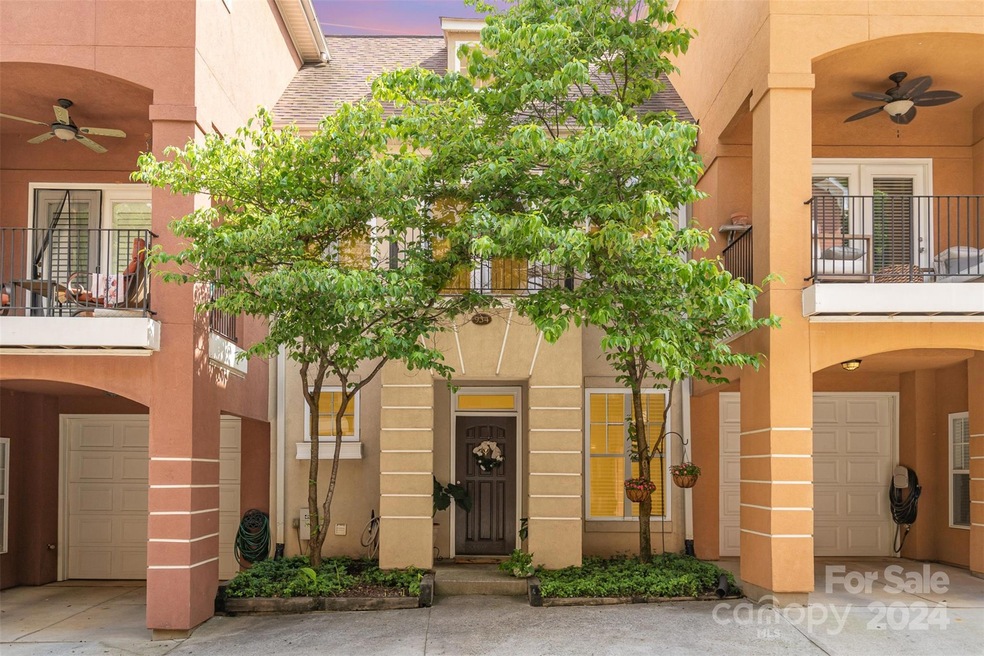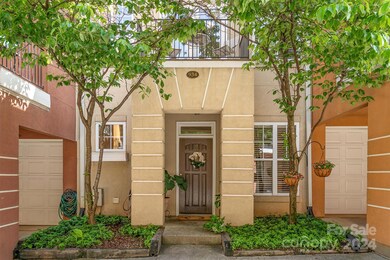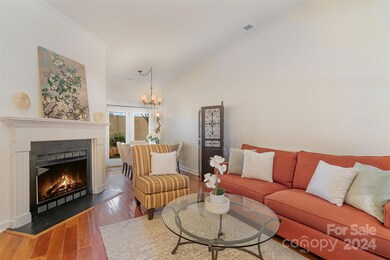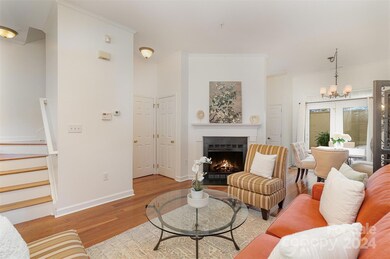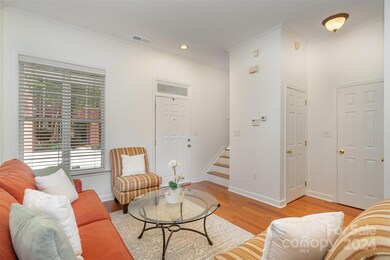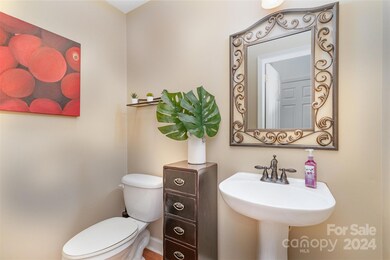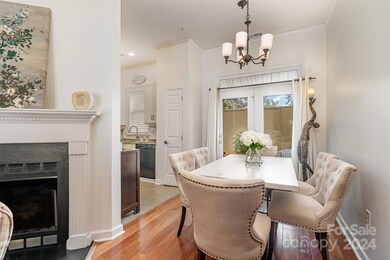
934 Hawthorne Bridge Ct Unit 13 Charlotte, NC 28204
Elizabeth NeighborhoodHighlights
- Open Floorplan
- European Architecture
- Lawn
- Myers Park High Rated A
- Wood Flooring
- Covered patio or porch
About This Home
As of July 2024Welcome to your move-in-ready sanctuary in the vibrant community Hawthorne Court! This charming two-bedroom, 1.5-bathroom condo exudes warmth and coziness from the moment you step inside. Fresh neutral paint throughout sets the stage for your personal touch while a newer HVAC system ensures year-round comfort. All appliances are included for seamless living. Step outside to enjoy the new balcony decking and patio awning. With 10-foot ceilings and an open floor plan, this home is special.
Location is key, and this home doesn't disappoint. Nestled in a prime spot in Plaza Midwood, you'll have easy access to the best that the neighborhood has to offer. Enjoy leisurely strolls through the park, explore trendy shops and eateries, or hop on the nearby light rail for seamless commuting to uptown and beyond.
Don't miss your chance to make this adorable home yours. Schedule a viewing today and discover the perfect blend of comfort, convenience, and charm!
Last Agent to Sell the Property
EXP Realty LLC Ballantyne Brokerage Phone: 704-517-8951 License #304498

Property Details
Home Type
- Condominium
Est. Annual Taxes
- $2,366
Year Built
- Built in 2000
Lot Details
- Partially Fenced Property
- Privacy Fence
- Lawn
HOA Fees
- $360 Monthly HOA Fees
Parking
- Assigned Parking
Home Design
- European Architecture
- Slab Foundation
- Stucco
Interior Spaces
- 2-Story Property
- Open Floorplan
- Built-In Features
- Fireplace
- French Doors
- Laundry Room
Kitchen
- Electric Range
- Microwave
- Dishwasher
Flooring
- Wood
- Tile
Bedrooms and Bathrooms
- 2 Bedrooms
Outdoor Features
- Balcony
- Covered patio or porch
Utilities
- Central Heating and Cooling System
- Vented Exhaust Fan
Community Details
- Association Management Solutions Association, Phone Number (704) 940-6100
- Hawthorne Court Subdivision
- Mandatory home owners association
Listing and Financial Details
- Assessor Parcel Number 080-215-33
Ownership History
Purchase Details
Home Financials for this Owner
Home Financials are based on the most recent Mortgage that was taken out on this home.Purchase Details
Home Financials for this Owner
Home Financials are based on the most recent Mortgage that was taken out on this home.Purchase Details
Home Financials for this Owner
Home Financials are based on the most recent Mortgage that was taken out on this home.Purchase Details
Home Financials for this Owner
Home Financials are based on the most recent Mortgage that was taken out on this home.Map
Similar Homes in Charlotte, NC
Home Values in the Area
Average Home Value in this Area
Purchase History
| Date | Type | Sale Price | Title Company |
|---|---|---|---|
| Warranty Deed | $390,000 | None Listed On Document | |
| Warranty Deed | $172,000 | None Available | |
| Warranty Deed | $135,000 | -- | |
| Warranty Deed | $126,000 | -- |
Mortgage History
| Date | Status | Loan Amount | Loan Type |
|---|---|---|---|
| Open | $296,000 | New Conventional | |
| Previous Owner | $115,600 | New Conventional | |
| Previous Owner | $125,000 | Purchase Money Mortgage | |
| Previous Owner | $68,000 | Purchase Money Mortgage | |
| Previous Owner | $119,305 | Purchase Money Mortgage |
Property History
| Date | Event | Price | Change | Sq Ft Price |
|---|---|---|---|---|
| 07/08/2024 07/08/24 | Sold | $390,000 | -1.5% | $428 / Sq Ft |
| 05/31/2024 05/31/24 | Pending | -- | -- | -- |
| 05/27/2024 05/27/24 | Price Changed | $396,000 | -2.7% | $434 / Sq Ft |
| 05/09/2024 05/09/24 | For Sale | $407,000 | -- | $446 / Sq Ft |
Tax History
| Year | Tax Paid | Tax Assessment Tax Assessment Total Assessment is a certain percentage of the fair market value that is determined by local assessors to be the total taxable value of land and additions on the property. | Land | Improvement |
|---|---|---|---|---|
| 2023 | $2,366 | $303,571 | $0 | $303,571 |
| 2022 | $2,265 | $221,700 | $0 | $221,700 |
| 2021 | $2,254 | $221,700 | $0 | $221,700 |
| 2020 | $2,247 | $221,700 | $0 | $221,700 |
| 2019 | $2,231 | $221,700 | $0 | $221,700 |
| 2018 | $2,270 | $162,600 | $63,000 | $99,600 |
| 2017 | $2,168 | $162,600 | $63,000 | $99,600 |
| 2016 | $2,158 | $162,600 | $63,000 | $99,600 |
| 2015 | $2,147 | $162,600 | $63,000 | $99,600 |
| 2014 | $2,127 | $162,600 | $63,000 | $99,600 |
Source: Canopy MLS (Canopy Realtor® Association)
MLS Number: 4137299
APN: 080-215-33
- 624 Oakland Ave
- 1512 Sunnyside Ave
- 443 Beaumont Ave
- 633 Mattie Rose Ln
- 2112 Bay St
- 1611 Central Ave Unit 406
- 11039 Stetler St
- 2125 Shenandoah Ave
- 12119 Brooklyn Ave
- 2131 Bay St
- 2116 Mcclintock Rd Unit 123
- 2116 Mcclintock Rd
- 1122 Pegram St
- 1209 Louise Ave
- 2953 Craftsman Ln
- 1201 Pegram St
- 913 van Every St
- 1519 The Plaza
- 909 van Every St
- 1009 Belmont Ave
