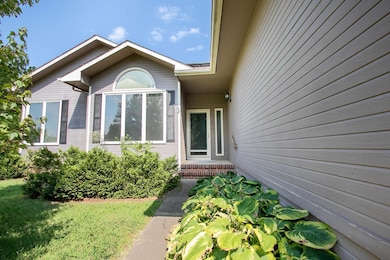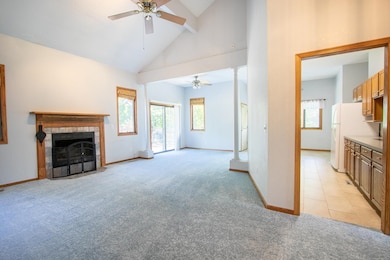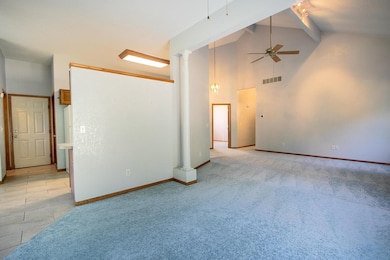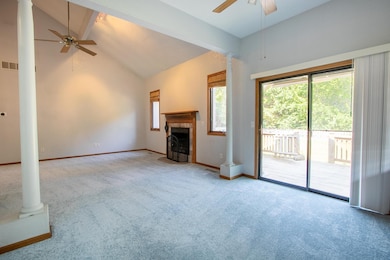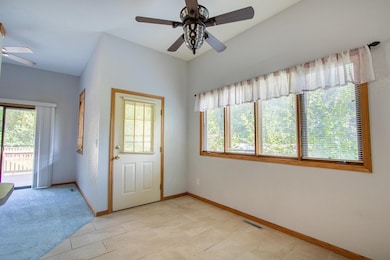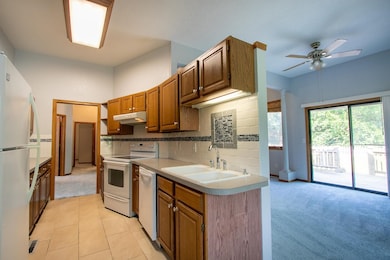934 Lazy Creek Dr Newton, KS 67114
Estimated payment $1,750/month
Highlights
- 0.55 Acre Lot
- Vaulted Ceiling
- Walk-In Closet
- Deck
- Formal Dining Room
- Living Room
About This Home
Welcome to this spacious 4-bed, 3-bath ranch with vaulted ceilings, cozy fireplace and main floor laundry. The primary suite features jetted tub, dual sinks, and walk-in closet. The finished basement offers a family room, full bath and bedroom. Relax on the oversized deck, enjoy the fenced yard with irrigation well. Prime west-side location, this one checks all the boxes!
Listing Agent
Berkshire Hathaway PenFed Realty License #00239806 Listed on: 08/07/2025
Home Details
Home Type
- Single Family
Est. Annual Taxes
- $5,106
Year Built
- Built in 1992
Lot Details
- 0.55 Acre Lot
- Wood Fence
HOA Fees
- $6 Monthly HOA Fees
Parking
- 2 Car Garage
Home Design
- Composition Roof
Interior Spaces
- 1-Story Property
- Vaulted Ceiling
- Ceiling Fan
- Wood Burning Fireplace
- Living Room
- Formal Dining Room
- Natural lighting in basement
Kitchen
- Dishwasher
- Disposal
Flooring
- Carpet
- Tile
Bedrooms and Bathrooms
- 4 Bedrooms
- Walk-In Closet
- 3 Full Bathrooms
Laundry
- Laundry on main level
- Dryer
- Washer
Outdoor Features
- Deck
Schools
- Sunset Elementary School
- Newton High School
Utilities
- Forced Air Heating and Cooling System
- Irrigation Well
Community Details
- Association fees include gen. upkeep for common ar
- Lazy Creek Subdivision
Listing and Financial Details
- Assessor Parcel Number 086-24-0-30-05-007.00-0
Map
Home Values in the Area
Average Home Value in this Area
Tax History
| Year | Tax Paid | Tax Assessment Tax Assessment Total Assessment is a certain percentage of the fair market value that is determined by local assessors to be the total taxable value of land and additions on the property. | Land | Improvement |
|---|---|---|---|---|
| 2025 | $4,941 | $30,384 | $2,484 | $27,900 |
| 2024 | $4,941 | $28,469 | $2,484 | $25,985 |
| 2023 | $4,503 | $25,375 | $2,484 | $22,891 |
| 2022 | $4,064 | $23,069 | $2,484 | $20,585 |
| 2021 | $3,657 | $21,623 | $2,484 | $19,139 |
| 2020 | $2,987 | $17,835 | $2,484 | $15,351 |
| 2019 | $2,839 | $16,986 | $2,484 | $14,502 |
| 2018 | $3,429 | $20,187 | $2,484 | $17,703 |
| 2017 | $3,298 | $19,792 | $2,484 | $17,308 |
| 2016 | $3,102 | $19,090 | $2,484 | $16,606 |
| 2015 | $3,470 | $19,090 | $2,484 | $16,606 |
| 2014 | $3,201 | $18,918 | $2,484 | $16,434 |
Property History
| Date | Event | Price | List to Sale | Price per Sq Ft | Prior Sale |
|---|---|---|---|---|---|
| 11/11/2025 11/11/25 | Price Changed | $250,000 | -7.4% | $113 / Sq Ft | |
| 10/14/2025 10/14/25 | Price Changed | $270,000 | -1.8% | $122 / Sq Ft | |
| 09/25/2025 09/25/25 | Price Changed | $275,000 | -1.8% | $124 / Sq Ft | |
| 08/19/2025 08/19/25 | Price Changed | $280,000 | -6.7% | $126 / Sq Ft | |
| 08/07/2025 08/07/25 | For Sale | $300,000 | +57.9% | $135 / Sq Ft | |
| 11/13/2020 11/13/20 | Sold | -- | -- | -- | View Prior Sale |
| 11/02/2020 11/02/20 | Pending | -- | -- | -- | |
| 10/16/2020 10/16/20 | For Sale | $190,000 | +20.6% | $86 / Sq Ft | |
| 09/12/2018 09/12/18 | Sold | -- | -- | -- | View Prior Sale |
| 07/25/2018 07/25/18 | Pending | -- | -- | -- | |
| 07/10/2018 07/10/18 | For Sale | $157,500 | 0.0% | $71 / Sq Ft | |
| 06/03/2018 06/03/18 | Pending | -- | -- | -- | |
| 05/17/2018 05/17/18 | Price Changed | $157,500 | -0.9% | $71 / Sq Ft | |
| 04/30/2018 04/30/18 | Price Changed | $159,000 | -3.3% | $72 / Sq Ft | |
| 04/16/2018 04/16/18 | Price Changed | $164,500 | -1.2% | $74 / Sq Ft | |
| 04/04/2018 04/04/18 | Price Changed | $166,500 | -0.9% | $75 / Sq Ft | |
| 03/19/2018 03/19/18 | Price Changed | $168,000 | -0.9% | $76 / Sq Ft | |
| 02/12/2018 02/12/18 | For Sale | $169,500 | +35.7% | $76 / Sq Ft | |
| 12/03/2015 12/03/15 | Sold | -- | -- | -- | View Prior Sale |
| 11/17/2015 11/17/15 | Pending | -- | -- | -- | |
| 10/15/2015 10/15/15 | For Sale | $124,900 | -- | $56 / Sq Ft |
Purchase History
| Date | Type | Sale Price | Title Company |
|---|---|---|---|
| Warranty Deed | $190,000 | -- |
Source: South Central Kansas MLS
MLS Number: 659829
APN: 086-24-0-30-05-007.00-0
- 509 Cherry Ln
- 720 Grandview Ave
- 1501 Old Main St
- 209 E 11th St
- 705 Cottonwood Crossing Dr
- 604 N Plaza Blvd
- 127 S Colby Ave
- 1240 E Ford St
- 6020 N East Park View St
- 5542 N Edwards Cir
- 5917 N Newport St
- 501 N Vine St
- 300 W Albert St Unit 47R
- 300 W Albert St Unit 52R
- 300 W Albert St Unit 13
- 300 W Albert St Unit 13R1
- 300 W Albert St Unit 29R1
- 300 W Albert St Unit 29R
- 300 W Albert St Unit 48R1
- 300 W Albert St Unit 48R

